WoodTrac Ceiling System Review
WoodTrac Ceiling System
I’m a huge proponent of using suspended ceilings (drop ceilings, acoustic tile ceilings) for finished basements because they allow easy access to electrical, plumbing and heating utilities that are typically suspended from the floor framing above. Lots of my customers cringe when I make this suggestion because they don’t like the appearance of standard ceiling tiles regardless of the pattern and texture that I suggest. So I was very excited to try a new product called WoodTrac Ceiling System on a recent basement office project.
How WoodTrac Ceiling Systems Works
The WoodTrac Ceiling System works in conjunction with standard suspended ceiling grids or you can install it directly to a fixed ceiling (I’m only going to cover the suspended system in this article). Whether you’re looking to renovate an existing suspended ceiling or you’re installing a new ceiling, you’ll need the aluminum grid. This system will work with grids that are 9/16″, 15/16″ and 1″ wide by simply using different attachment clips. The WoodTrac System includes the following materials:
- 24″x24″ Wood Panels – These wood panels sit on top of the grid instead of traditional acoustic tiles.
- Wall Moldings – These moldings clip to the suspended ceiling edge angle supports. The wall moldings come in 4′ or 12′ lengths and several edge profiles.
- Main Runners – The main runners come in 4′ and 12′ lengths and snap onto the bottom of the suspended ceiling main runners with simple clips.
- Cross Tees – The cross tees come in 2′ lengths and clip onto the bottom of the suspended ceiling cross tees with the same clips.
- Light Kits – If you use “troffer” style lights you can order a light kit, either 2’x2′ or 2’x4′, which trims out these type of light fixtures nicely.
Not included with the WoodTrac system is any of the aluminum suspended grid or lighting. You can learn more about all the products they offer by visiting this page or using their project calculator.
Installing WoodTrac Ceiling Systems (Suspended Version)
Installing the WoodTrac system is fairly straight forward and it’s certainly a project that any contractor and people with moderate DIY skills can handle. In this article I’m going to assume that the aluminum suspended ceiling grid is already installed. We’ll try to put together a separate article on installing the grid as it’s another great topic. You’ll need some basic tools for this project including:
- Tape Measure
- Miter Saw – You can use any power miter saw or even a hand saw with a simple miter box.
- Table Saw – A table saw works great to cut down the edge panels. However, you could use a circular saw, jig saw, and possibly even a handsaw.
Step 1 – Installing the Wall Moldings
The first step in installing the WoodTrac system is installing the wall molding along the perimeter of the room. The wall molding uses a simple metal clip to hang the molding from the wall angle of the suspended ceiling grid. The wall clips are first snapped into the back of the wall molding (clips are installed every few feet), then the wall molding is slid up along the wall so the clips slide behind the wall angle until the molding is tight to the bottom of the wall angle. Then the clip is bent over the top of the wall angle which holds the molding securely in place.
You’ll need the miter saw to cut the moldings to length. For corners of the room you’ll want to cut the ends at a miter for a finished look. Also, on long wall runs greater than 12′ you’ll want to use a scarf joint.
Step 2 – Installing the Main Runner Moldings
The next step is installing the main runner moldings to the bottom of the main grid runners. Measure the length of the runner from the face of the wall molding to the face of the adjacent wall molding and cut the runner to length using a miter saw. Snap molding clips to the bottom of the aluminum grid every few feet (exact spacing is listed in the manufacturers installation guide). Finally lift the main runner molding up and snap it into the clips which hold it securely to the bottom of the aluminum runner. For long lengths it’s helpful to have an extra person help hold up the molding.
Step 3 – Installing the Cross Tee Moldings
Once all the main runner moldings are installed the next step is installing the cross tee moldings. These moldings are all shipped the proper length so they do not need to be cut for any of the standard 2’x2′ grid lines. You will have to cut the cross tees for the border tile areas that are less than 2′. Just like the main runners, molding clips are snapped onto the bottom of the aluminum cross tees at each end, then the cross tee molding is simply snapped into place.
Step 4 – Installing the Wood Panels
The final step involves installing the wood panels. If your ceiling will use recessed lights it’s important to install those tiles first. I recommend buying a hole saw that’s specifically sized for recessed light fixtures (trust me, it’s worth the price and will save you a ton of time!). After the hole is cut for the light fixture, install the tile so that it sits on top of the grid. Then drop the light fixture into the hole from above the grid. Then continue installing all the full size 2’x2′ wood panels in the remaining spaces.
After all the full panels are installed you’ll need to cut the edge panels to size. Make sure to measure the panels so they are larger than the finished opening, so the grid can support the panel. I recommend using a table saw to cut the panels so the cuts are straight and less likely to chip/splinter on the edges.
Overall Impression of WoodTrac Ceiling System
The WoodTrac Ceiling System is a great alternative to traditional acoustic ceiling systems. For this project I was able to install the entire ceiling of a 12’x12′ room in just over an hour. I did have a helper for a portion of that time but I was very impressed with the ease of installation. Ordering and delivery of the materials was very easy and all the materials showed up un-damaged and in great condition.
I’m very happy with the look of this ceiling system. It adds a very nice “richness” to the room and a very different look than more traditional ceiling tile systems. It’s important to note that the materials are not “real” wood. WoodTrac panels and moldings are MDF (medium density fiberboard) wrapped with a paper laminate. Having said that, the product looks great in my opinion and is certainly a fraction of the cost if you were to try and building something like this from real wood and even then you wouldn’t have the access that this system allows (access to mechanicals).
The WoodTrac system for this project was about $4 per sq. ft. (materials only)and that price does not include the grid. The grid materials for this project cost about $0.50 per sq. ft. A traditional suspended ceiling typically runs about $1 per sq. ft. for materials (that includes the tiles). While the WoodTrac product is about 3 times more money than a traditional suspended ceiling it does offer a very nice upgrade that’s MUCH cheaper than a custom wood ceiling that would likely cost $15-$25 per sq. ft.
For home owners looking for an alternative to traditional suspended ceiling system WoodTrac is an excellent option.



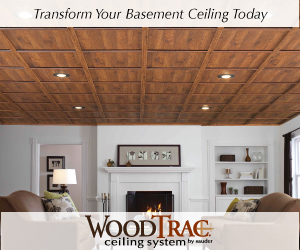

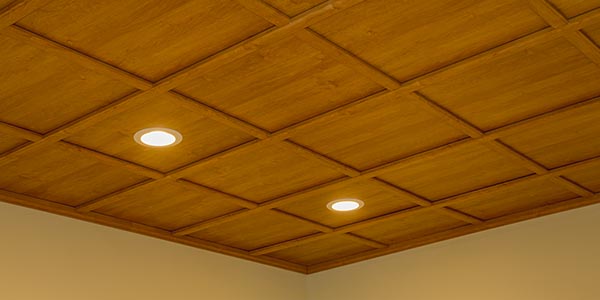
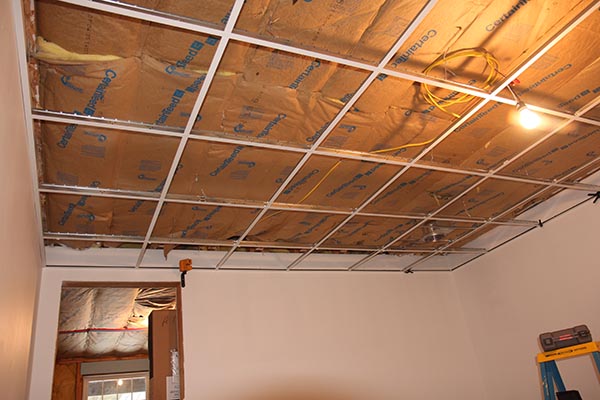
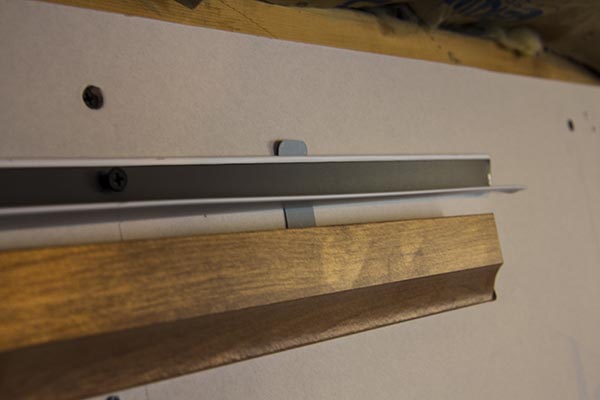
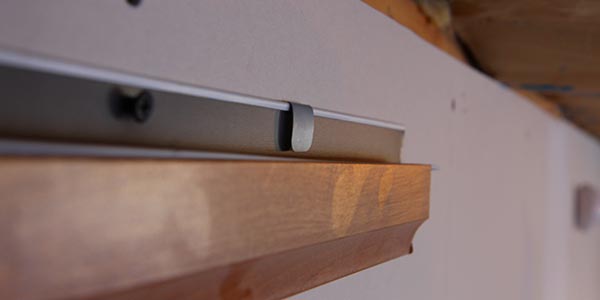
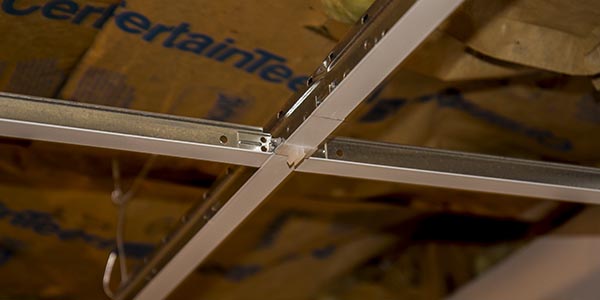
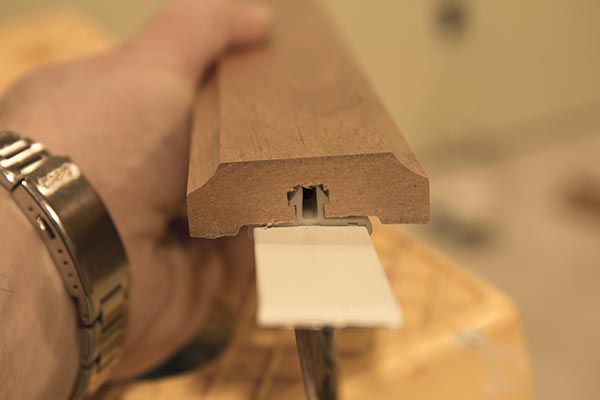
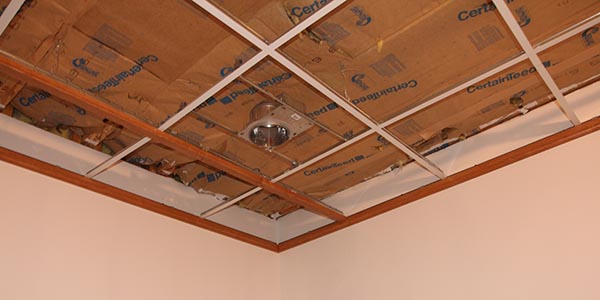
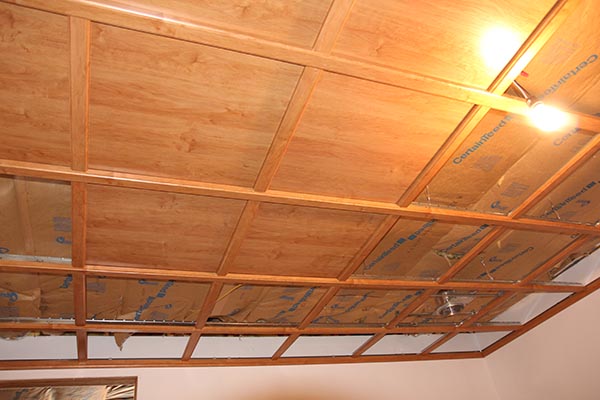










Love this article! So many people forget about the ceiling when designing or decorating a space. You should have used Ceilume Ceiling Tiles though! They are so easy to put up! They have PVC thermoformed ceiling tiles that look like wood, metal, or simple colors like black, white, and red. That’s what I would use if I owned a house!
hey how you doing my name is Todd Witt. I was just scrolling through and saw your wonderful ceiling. My husband and I were wondering how much this ceiling costs. Maybe you could help us build it too:) If you could get back to me that would be great!
I took a chance on this. I saw the website and how great this looked. I watched all the YouTube installation videos. I am in the process of remodeling my office. It’s a small room and rectangular. Dimension are 10 X 12. Beginning to end, no joke, it took me 6 hours. I’m a computer programmer by trade, not a carpenter. This was insanely easy and looks so good! Great product!
Woodtrac. The absolute worst product I have ever had the displeasure. A professional carpenter for more than 40 years. Just spent 3 hours putting up a 45″ shelf. still not complete. It looks like Mrs. Johnsons 3rd grade class designed this!