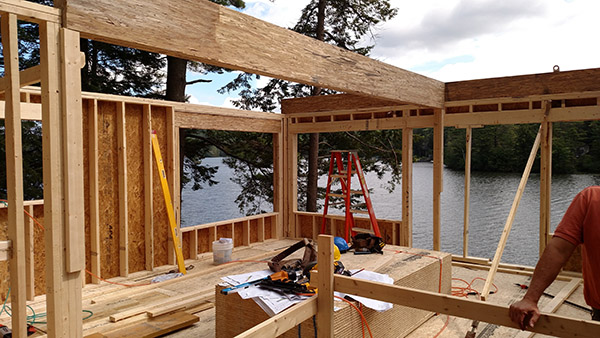Why Use Pre-cut Studs for Framing Walls
Using Pre-Cut Studs To Frame Walls
For those that do not frame houses on a regular basis it make come as a surprise that most homes are not framed using 8′ studs (for traditional 8′ ceiling heights). In most areas of the Country framers are using pre-cut studs measuring 92-5/8″, not 96″ long. Pre-cut studs are readily available from lumber yards for both 8′ framing (92-5/8″) and 9′ framing (104-5/8″).
Pre-cut Studs – Do the Math
By using pre-cut 92-5/8″ long studs the framed wall height ends up being 97-1/8″:
- (2) top plates for a thickness of 3″
- 92-5/8″ stud length
- (1) bottom plate for a thickness of 1-1/2″
- TOTAL wall height = 97-1/8″
So I’m sure the question is why does 97-1/8″ wall height make sense when you’re trying to get an 8′ ceiling height right? Well there’s more math at play here as the house is “finished”
Once typical 1/2″ drywall is installed to the ceiling the overall ceiling height drops from 97-1/8″ down to 96-5/8″. This is a good thing as it allows the wall drywall to be installed with wiggle room to account for irregularities in the framing, eliminating the need to trim any of the drywall. Finally, between flooring and base trim any gap at the bottom is covered up and never seen.
Always an Exception To Consider
Now, here in the northeast there is one issue with all this. Here in the northeast we “strap” the ceilings prior to drywall (now this is a regional thing and not done in all parts of the Country, but it doesn’t really change the end result). Strapping around here is 3/4″ thick material which reduces the 97-1/8″ wall height down to 96-3/8″ remaining wall height. If you were to hang the ceiling first the remaining wall height drops down to 95-7/8″ which would require the drywall to be trimmed down from 96″.
So what do framers here in the northeast do? Well there are a couple options and they are still better than cutting down a huge pile of 8′ long studs before framing begins. Some framers will add a third layer to the top double plate by installing a piece of 3/4″ sub-floor (scraps) that’s roughly 8″ wide and let it overhang into the room. This pushes up the ceiling framing by the 3/4″ height of strapping, and this piece becomes the perimeter strapping. This takes a bit of time and some extra material but it’s a decent detail. Another option is allowing installing the wallboard first, then the ceiling, this eliminates the need to trim the wall drywall. However, this means the perimeter of the ceiling drywall relies solely on the screws versus the wall holding up the drywall. Lastly, some just trim the wall boards.
The bottom line is this, using pre-cut studs is a time saver. If you’re going to frame some walls be sure to ask your lumber hard about pre-cut studs, it will save you time and a lot of waste.














Leave a comment