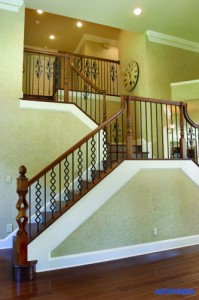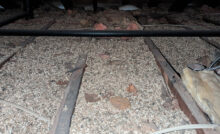What To Expect When Remodeling A Staircase
Guest Post by Dave Lowe with Indital USA
Expectations – Costs and Remodel Approaches


There are a few options when determining how and where to purchase the parts. This will greatly influence the rest of the install and remodel process. The first is to have a stair builder or contractor purchase the stair parts for you. Some stair builders will charge an estimated price per baluster to rip out the wood baluster and replace with a powder coated option. This makes it simple for consumer or homeowners. For instance, it is not uncommon for companies to charge $18/per baluster for removal of the old baluster and installation of the new. This is for promotion purposes and this usually applies to a part they can buy online for $5-6/ per baluster. So there could be some room considering this point for negotiation. This is the introductory offering and eventually leads the remodeler or stair builder to trying to “upsell” to a high-end finish or fancier baluster option.
Another option is to purchase the balusters and parts yourself. You can do this at a local home improvement store, or look online for a more diverse selection. After purchasing the parts make sure you get several quotes from local stair installers, trim carpenters, or remodelers for the install. Some install companies will try to really make up the lost parts sale on the installation charges. Sometimes you will hear companies quote 2.5 times the cost of material for an install. Many offer an hourly rate with an estimate or will even quote a cost/per linear foot for install. This especially applies if you are replacing the treads, wood rails, and newels. There are many ways to present a formal quote. The goal, like any remodel project, is to receive several quotes from reputable companies in your local area.
The third option is to do the install yourself. This approach is not for the faint of heart, but can save money and turn into a great do it yourself project. If you have the time and know how, the freedom over the design can help you accomplish the exact look you desire. It is important that you first design and plan out your project. It is helpful to use design catalogs or image galleries to offer the initial direction and inspiration. To help with the design process there are free web based AUTOCAD’s that can help you layout the project.
Whichever method you choose, remodeling a staircase can provide you with an affordable way to dress up your home and make it stand out. By replacing old wrought iron or wood balusters with pre-finished powder coated iron balusters or some other material your new balcony or staircase can really bring the look of your home together.
—-
Article contributed by Dave Lowe with Indital USA. Indital USA manufactures wrought iron, wood, powder coat, and inox components which can be used in installations ranging from entire staircases and gates to small frame and craft projects. Visit indital.com for a variety of wrought iron products and wrought iron handrails.
Recent Posts
Framing Stick Nailer vs Coil Nailer
Which is Better a Stick Nailer or Coil Nailer? Framers have many choices in nailers…
How Many Roofing Nails Per Square of Shingles
Estimating How Many Nails for a New Roof When it comes to estimating materials for…
Composite / PVC Decking – Layout Tips & Advice
Composite / PVC Decking Layout Tips and Advice Composite and PVC decking have really changed…
Benefits of an ERV System (Energy Recovery Ventilator)
Benefits of ERV Systems (Energy Recovery Ventilator) If you're building a new home or doing…
Vermiculite Attic Insulation Abatement
Vermiculite Attic Insulation If your home was built before 1990 there is a chance it…
Nuisance Tripping of AFCI (Arc Fault) Circuit Breakers
Arc Fault (AFCI) Circuit Breakers Tripping Often An arc-fault circuit interrupter (AFCI) or arc-fault detection…

View Comments
Dave,
Nice article. You may want to note that the 4'' between balusters is a life safety code issue. It was promulgated to prevent small children getting their heads stuck and getting hurt.