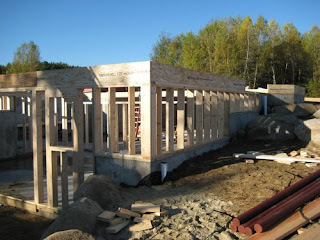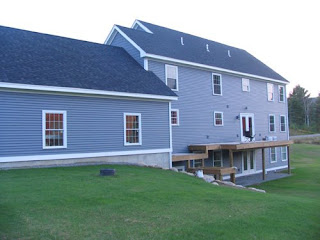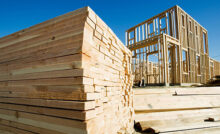Walkout Basements
Walkout Basements Add Value
Walkout basements are very popular in this part of the country. A walkout basement has many benefits but the biggest one is the ability to have normal doors and windows in the basement along some of the walls. Walkout basements are exactly what the title suggests, a basement that has an exit with the finished grade low enough that you can just walkout instead of being 8 feet below grade.
The new house that we’re building for a customer has a walkout basement. You can read 

As you can see in the photo we’ve stepped the foundation and framing as the grade drops from the front of the house to the rear. For this particular house there will be a 9×7 garage door and two small windows along the rear walkout wall. The customer wanted to be able to drive a small tractor into the basement for storage. In the last photo you can see the walkout basement that I have on my new house. For our house we have a la

By building the walkout basement we’ll be able to finish our basement some day and have lots of light and ventilation. Typically the cost for building a walkout basement is little to nothing. This is because the money saved on concrete can be used to offset the wall framing and siding.
If you’re getting ready to build a new home and you have a building lot that has some elevation difference from front to back then consider building a walkout basement. A walkout basement will certainly raise the value of your home and make it much more use-able.
Recent Posts
Framing Stick Nailer vs Coil Nailer
Which is Better a Stick Nailer or Coil Nailer? Framers have many choices in nailers…
How Many Roofing Nails Per Square of Shingles
Estimating How Many Nails for a New Roof When it comes to estimating materials for…
Composite / PVC Decking – Layout Tips & Advice
Composite / PVC Decking Layout Tips and Advice Composite and PVC decking have really changed…
Benefits of an ERV System (Energy Recovery Ventilator)
Benefits of ERV Systems (Energy Recovery Ventilator) If you're building a new home or doing…
Vermiculite Attic Insulation Abatement
Vermiculite Attic Insulation If your home was built before 1990 there is a chance it…
Nuisance Tripping of AFCI (Arc Fault) Circuit Breakers
Arc Fault (AFCI) Circuit Breakers Tripping Often An arc-fault circuit interrupter (AFCI) or arc-fault detection…


View Comments
Our land is high in the back of the lot and slopes down to the front of the lot. We really would like to have a walk out basement but unsure if we are able to and what type of walk out basement would be best, let us know thanks