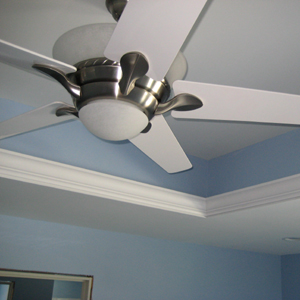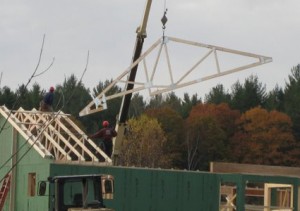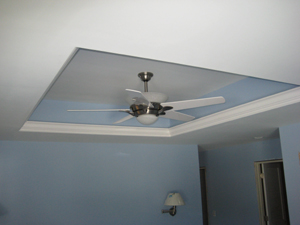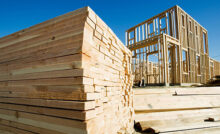Tray Ceilings Add Elegance To Rooms




Ceilings are typically quite boring unless you create some special details such as tray ceilings. We built a really elegant tray ceiling in the custom Energy Star ranch style home we’re building for a customer. As you can see in the photos the tray ceiling really adds a unique feature to the room and breaks up a typically flat boring ceiling. The best part is these ceilings can be built using pre-fabricated wood trusses.
Tray Ceiling Construction


The step in the trusses is built slightly larger than the finished tray ceiling to allow for shimming and strapping to attach the drywall. It’s important that you leave several extra inches to allow for that step as trusses rarely line up perfectly. In the attic we insulated with blown in cellulose insulation so it was easy to bury the entire tray area with plenty of insulation.




This tray ceiling features crown molding with rope lighting behind it. In addition the ceiling fan is installed in the tray to create plenty of head room. As you can see the home owners opted to paint the sides of the tray area the same color as the walls. Once completed you can see the dramatic visual effect this simple construction technique can bring to a room.
You can make these almost any shape and style. The tray could have a sloping ceiling to it, it could have a barrel ceiling or even be circular in shape. The basic concept is the same with the trusses however you may need to do more furring out of the rough framing to achieve the desired shape.
Recent Posts
Framing Stick Nailer vs Coil Nailer
Which is Better a Stick Nailer or Coil Nailer? Framers have many choices in nailers…
How Many Roofing Nails Per Square of Shingles
Estimating How Many Nails for a New Roof When it comes to estimating materials for…
Composite / PVC Decking – Layout Tips & Advice
Composite / PVC Decking Layout Tips and Advice Composite and PVC decking have really changed…
Benefits of an ERV System (Energy Recovery Ventilator)
Benefits of ERV Systems (Energy Recovery Ventilator) If you're building a new home or doing…
Vermiculite Attic Insulation Abatement
Vermiculite Attic Insulation If your home was built before 1990 there is a chance it…
Nuisance Tripping of AFCI (Arc Fault) Circuit Breakers
Arc Fault (AFCI) Circuit Breakers Tripping Often An arc-fault circuit interrupter (AFCI) or arc-fault detection…

View Comments
Great article. I really like that tray ceiling design. Im going to be building my new house soon and that would look great. Its amazing how many different ideas you can get from these articles. Thanks