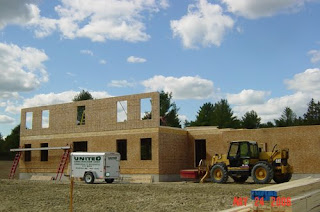Total House Construction Series – Foundation to Finish
 I’d like to announce a series of posts that I’ll be doing over the next few months: Total House Construction Series – Foundation to Finish. Over the next several months I’ll document the construction of a new home from the foundation all the way to the finished product.
I’d like to announce a series of posts that I’ll be doing over the next few months: Total House Construction Series – Foundation to Finish. Over the next several months I’ll document the construction of a new home from the foundation all the way to the finished product.
When we built our new home I didn’t completely document all the phases with sufficient photos to do a complete series. However, we’re getting ready to build a new 2,400 sq. ft. ranch style home soon at work so I’ll share that construction with you.
The new home will have some energy efficient details and smart home features that are sure to spark your curiosity. Some of the details that I hope to cover in this series are:
- Site work and preparation – site excavation, septic installation and basic drainage details.
- Foundation construction – construction of a concrete full depth basement including a walkout.
- 1st floor deck construction – framing the first floor deck with engineered lumber products and water resistant sheathing.
- Wall construction – erection of pre-fabricated and site built walls.
- Roof construction – erection of pre-fabricated roof trusses, roof sheathing and asphalt roofing system.
- Exterior trim and siding – installation of vinyl siding and vinyl trim details.
- HVAC – installation of high efficiency boiler system, general plumbing and high velocity A/C.
- Electrical – rough wiring, installation of smart home technology and finished electrical products.
- Insulation – Installation of dense packed cellulose insulation in the wall and loose cellulose in the ceiling space.
- Drywall – Installation of drywall systems.
- Finish carpentry – installation of cabinetry, door and window trim and misc. finish carpentry details.
- Flooring – flooring installation and options.
- Painting – painting systems and methods.
I’m sure there will be many construction activities, details and procedures that I’ll be following in this series. I hope this series on Total House Construction will give you insight into the process of having a new home built. It is my hope that you’ll better understand the time frame needed and the intricacy of all the trades working together in order to deliver a project on time. I welcome you questions and feedback at the project moves forward.













Wow Todd,
It’s alive! Your house is going up fast…
Dean
@ Dean – The photo in this post is my own personal home built two years ago. The series is about a house we’re building at work. Stay tuned for future posts.
How do you get a new home energy star certified? I have my BPI Certifcates and a builder who interested in having me help him get energy star certified. Is the HERS certification required to complete the process??
Brad – We always hire a certified 3rd party to work with us from design to final construction. They review the plans prior to construction, then do some site visits during construction, then finally do a blower door test. Not sure what is done if you try to do it after construction.
hi
how can i see your building construction process from start to finish you did a while ago? thanks
claire
Just use the search box and search for Total House Construction Series.
I have been unable to find the individual posts for the Total House Construction for HVAC, Electrical, drywall, finish carpentry, flooring and painting. I’ve spent a lot of time on the site, but these topics are not coming up for me. Is there one overall site or link where I can find these? It is in an excellent series for a first time home builder and we need all of the practical information we can get for communicating with a builder.