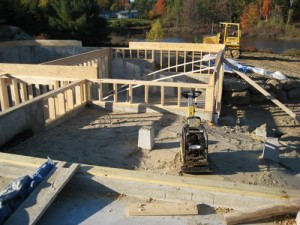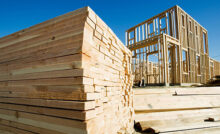Top Five Money Savings Tips for New Home Construction
Save Big The Next Time You Build


Bring Equity To The Table
In most real estate markets today you can purchase an existing home for quite a bit less money than a comparable new home. Because of this banks are much more likely to focus their loans on very good customers with plenty of equity (skin in the game!) and homes that will hold their value in this turbulent real estate market.
Top 5 Ways To Save Money
Having said that if you’re really set on building a new home there are ways you can keep the budget down so that banks are more likely to fund your project. Here are my top five ways of saving money on new home construction.
- Square footage is the name of the game. No matter how you slice it every square foot you add to the footprint of your new home is going to cost money. It affects every aspect of the construction from the foundation all the way to the finish coat of paint. I tell customers to start off with a floor plan that has everything they want and all the room they want. Then you need to take the time to analyze each and every room and see if you can make them smaller and keep the functionality. If you take a simple 30 foot wide home and remove 2 feet of length you can save 60 square feet. 60 sq. ft multiplied times an average cost of over $150 equals $9000. Now you might be saying $9000 is nothing….but I say that will pay for over half of your flooring. So if you want to be serious about keeping costs down then always keep the square footage to a minimum.
- Choose a home style that is 2 stories if at all possible. This concept is pretty simple yet some people never realize how effective it can be. Let’s compare two homes; home A is a 2000 sq. ft. ranch style single level home, home B is a 2000 sq. ft. colonial two story home. Both homes have 2000 sq. ft. so you might say they would cost the same. I would argue the opposite and heres why. House A has a foundation that is twice the size as House B. House A has a roof twice the size of House B. This simple example can easily save you $10,000 to $20,000 yet you end up with the same livable space.
- Consider A Drive Under Garage. Instead of having an attached garage you can save a large sum of money if your house lot topography will allow for a drive under garage. In this scenario you use a portion of your basement for your garage and you can easily save $15,000 to $25,000. Now this option won’t work well for level lots or areas of the country that build home on flat slabs but it’s still a great money savings idea.
- Elbow Grease. Ask your builder if there are any simple, safe construction tasks that you could do to reduce the costs. Many customers end up doing their own painting, cleaning or even final landscaping. These tasks could save you anywhere from a few thousand dollars up to tens of thousands of dollars.
- Energy Savings Rebates. Another recent option is to consider using certain Energy Star appliances, furnaces and air conditioning units. By using some of these products you may qualify for substantial government tax credits that can help offset some of your construction costs. My only word of caution on this item is that some banks are still trying to figure out new technologies like geothermal heat or solar panels. So they may be less interested in funding these types of products.
Do you have any suggestions for the list? Above all of these tips one of my biggest pieces of advice is to Avoid Project Creep and Change Orders.
Recent Posts
Framing Stick Nailer vs Coil Nailer
Which is Better a Stick Nailer or Coil Nailer? Framers have many choices in nailers…
How Many Roofing Nails Per Square of Shingles
Estimating How Many Nails for a New Roof When it comes to estimating materials for…
Composite / PVC Decking – Layout Tips & Advice
Composite / PVC Decking Layout Tips and Advice Composite and PVC decking have really changed…
Benefits of an ERV System (Energy Recovery Ventilator)
Benefits of ERV Systems (Energy Recovery Ventilator) If you're building a new home or doing…
Vermiculite Attic Insulation Abatement
Vermiculite Attic Insulation If your home was built before 1990 there is a chance it…
Nuisance Tripping of AFCI (Arc Fault) Circuit Breakers
Arc Fault (AFCI) Circuit Breakers Tripping Often An arc-fault circuit interrupter (AFCI) or arc-fault detection…

View Comments
This is awesome. If you would like to get in touch with jobs and contractors, check out this site:
http://www.ebidroom.com
I would also add to #2 that if you build a 2 (or even 3) story house, you get to have the same amount of house and you don't sacrifice the yard space. Not only will you save on foundation/roof, but you need less land for the same home. With all the extra space, you could put in a basketball court for the kids, or a large detached garage for your auto hobby, etc.
If you're worried about being able to get up/down stairs, you could get a home elevator system at less cost than the foundation/roof.