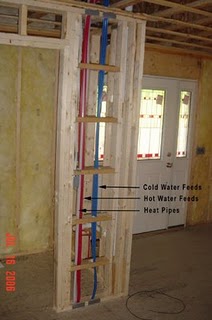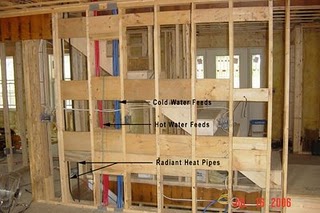Take Photos During Construction To Document Hidden Utilities
Construction Photos – Document Plumbing and Electrical
One of my biggest pieces of advice for anyone building a new home or under going an major renovation is to take as many photos as you can during construction to document hidden utilities. Every house contains hundreds if not thousands of feet of wire, piping and duct work hidden beneath drywall, insulation and framing. It’s extremely useful to have photos available of the exact locations of each of these utilities for future reference.
Document Critical Utilities


The nice thing about these photos is if you do have a problem, or you undertake some type of future renovation you can really pin point the locations and also know exactly what is in the wall before you start demolition. For one thing I’d seriously consider whether or not to even hang a picture frame on that wall for fear of puncturing a pipe.


Obviously having this type of information can be quite helpful if you need to locate and repair a leaking water line.
Types of Features To Document
There are lots of features in a new or remodeled home that should be documented for future reference. I recommend documenting the following items.
- Hot and Cold Water Supply Lines
- All plumbing Drain and Vent Lines
- Heating and Air Conditioning Supply Lines
- Duct Work
- Electrical Wires
- Structural Elements Such As Beams, Trusses and Structural Connectors
So next time you build a new home or have a major renovation done make sure you take lots of photos. The photos you take may end up saving you a good deal of money and time when you do your future projects around the house.
Recent Posts
Framing Stick Nailer vs Coil Nailer
Which is Better a Stick Nailer or Coil Nailer? Framers have many choices in nailers…
How Many Roofing Nails Per Square of Shingles
Estimating How Many Nails for a New Roof When it comes to estimating materials for…
Composite / PVC Decking – Layout Tips & Advice
Composite / PVC Decking Layout Tips and Advice Composite and PVC decking have really changed…
Benefits of an ERV System (Energy Recovery Ventilator)
Benefits of ERV Systems (Energy Recovery Ventilator) If you're building a new home or doing…
Vermiculite Attic Insulation Abatement
Vermiculite Attic Insulation If your home was built before 1990 there is a chance it…
Nuisance Tripping of AFCI (Arc Fault) Circuit Breakers
Arc Fault (AFCI) Circuit Breakers Tripping Often An arc-fault circuit interrupter (AFCI) or arc-fault detection…
View Comments
Todd, I've heard that a person can take photos and show them to inspectors to obtain permits (rather than wait for the inspector). If everything passes... no worries. Else, you'll have to undo your work to fix it. Is that true?
@ Ethan - You've asked a great question. There are instances when building inspectors will accept photos instead of a site visit. However, generally most do not do this unless they are unable to get to your site prior to a certain time critical deadline. For instance, one of the local building inspectors around here only works part time. So, if I need to pour concrete on a Friday (when he's not working) he allows me to take photos of the reinforcing prior to the pour and submit them. However, it's still my gamble and if he were to get a complaint then I might be out of luck. I'd say take them as back up but don't rely on photos for inspections. I always say call your local building official before you start a project and ask them about these issues.
Todd, what an obvious, but rarely taken advantage of option to keep track of what is behind the walls. It would be good for all utilities in the walls ie: electric, plumbing. and mechanicals.
Years ago, when I was an electrician in Orlando, Fl. the inspector would allow us to take pictures only in instances where we were digging underground utilities, showing the ditch with a tape measure in it to show the depth, so we could cover up as we went. It was a very large project, and this prevented the inspector from coming out daily.
Great post, I gave it a Digg.
@ Keith - It is amazing how such a simple thing is often over looked. I can't tell you how many times I wish I had pictures of framing, electrical or plumbing that was later covered over by drywall.