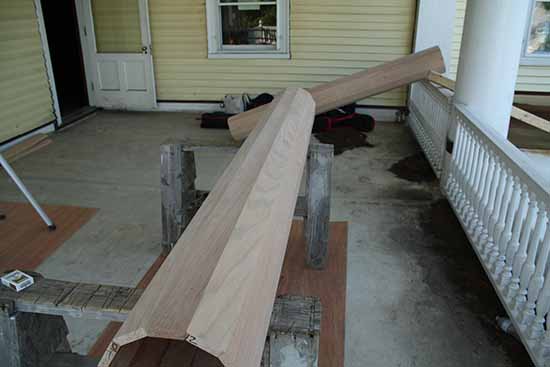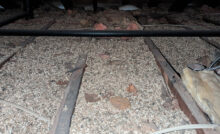Remodeling Tips for Historic Buildings
Historic Structures Require Careful Collaboration and Coordination
Recently my crew and I had the pleasure of working in a beautiful historic library. The library was built with such craftsmanship that it would take incredible amounts of money and time to replicate in today’s world. We were hired to install a continuous handrail from one floor to another on the inside of a staircase that includes a winder at the top and bottom. The winders create some very challenging geometry along with a stair that was previously quite dangerous.
The original winder stairs were built with treads ending at a point on the inside of the stair. Today’s code does not allow that and requires that the inside dimension be a nominal width. This ensures that your foot can step down on a tread with a minimal width for sure footing. With a tread that ends at a point you’re likely to roll your foot over and tumble down the stairs.
Working with an Architect we developed a solution that included covering the narrow end of the pointed treads with a column and then installing a continuous steel handrail from the top of stair to the bottom. The project was quite challenging, yet the final result was a very successful and attractive solution. The project reminded me of some important issues that you should consider when doing renovation work on historic buildings.
Below are some useful tips to consider when doing remodeling on historic buildings.
Codes Vs Reality – Working with Historic Buildings
Current building codes are really developed and written for new construction and modern renovations. They certainly are not published with the intent of covering the renovations and remodeling of historic old buildings. However, the intent of the code should always be a basis for establishing decisions with respect to renovations in historic buildings.
It’s important to develop a relationship with the local building code official and the designer (Architect or Engineer) as early in the project as possible. It’s important to work together looking at the intent of the code and how the renovation can best accomplish that intent while being practical and not ruining the historic value of the building. Trust me when I say this is easier said than done!
Mockups – Get Everyone On Board
Drawings get prepared for remodeling projects all the time. Yet they are almost always 2D drawings that can’t best convey how the final product will look. I’ve found that on difficult/challenging remodeling projects it’s best to create mockups of certain details. I then ask all the stake holders to “buy” off on the detail and give it their approval. Why take this extra step? Because I’ve been burned too many times, by making a mockup everyone can see what it is we think the drawings represent. The time needed to build the mockup almost always saves us time when building the final detail as well.
Work Area – Limit Working Inside
It’s really tempting to set up saws and work benches inside a building when working on a project. However, I recommend that you avoid working inside a historic building unless 100% required. This will help keep messes to a minimum (more on this below) and also help prevent damage to the existing building finishes. There’s nothing worse than scratching floors, dinging walls or damaging woodwork that’s nearly impossible to replicate.
Protecting Adjacent Surfaces
Dust – Controlling dust is important with respect to the occupants health and also to the value and protection of adjacent features. This project was a great example as we needed to protect nearby artwork from dust. The last thing I wanted was a cleaning bill from cleaning old artwork. So we used ZipWall Dust Barrier components to create a closed work area to limit both dust and noise while we worked.
Contact Points – In locations where components might rub on woodwork it’s best to apply tape or pads. For this project there were several locations where we were installing the new handrail and the welder taped each location very well in order to protect the finish.
Flooring – Protecting flooring in historic buildings is also very important. Damage to a wood floor can be nearly impossible to repair back to it’s historic appearance. We use drop cloths, cardboard and even sheets of plywood in some situations.
Final Thoughts
My biggest piece of advice is to NOT be afraid of remodeling work on historic buildings. As long as you properly prepare for the job things will go fine. The great part is the feeling of success and reward when you’ve completed the job. Successful remodeling projects on historic buildings can produce a tremendous amount of price and admiration from your peers.
Recent Posts
Framing Stick Nailer vs Coil Nailer
Which is Better a Stick Nailer or Coil Nailer? Framers have many choices in nailers…
How Many Roofing Nails Per Square of Shingles
Estimating How Many Nails for a New Roof When it comes to estimating materials for…
Composite / PVC Decking – Layout Tips & Advice
Composite / PVC Decking Layout Tips and Advice Composite and PVC decking have really changed…
Benefits of an ERV System (Energy Recovery Ventilator)
Benefits of ERV Systems (Energy Recovery Ventilator) If you're building a new home or doing…
Vermiculite Attic Insulation Abatement
Vermiculite Attic Insulation If your home was built before 1990 there is a chance it…
Nuisance Tripping of AFCI (Arc Fault) Circuit Breakers
Arc Fault (AFCI) Circuit Breakers Tripping Often An arc-fault circuit interrupter (AFCI) or arc-fault detection…




View Comments
Mockups - I totally agree. I often use them for trim details. Heck, I even used them on my wife to make sure she like the trim details I was proposing for the windows when we replaced them.
Did the welder cut and weld that rail in place? Or was it made 100% off of the shop drawings? I love how the column and rail gently "push" the user towards the outside of the stair. Great solution.