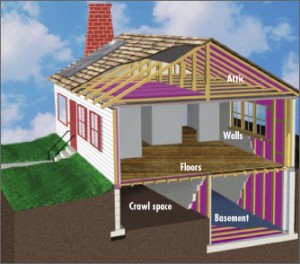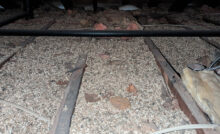Recommended Levels of Insulation – New England
Minimum Levels Of Insulation


Recommended R Values for Existing Homes
Ceilings/Attic = R49 to R60
Walls = R11 to R22
Floor = R25 to R30
Basement / Crawl Space Walls = R11 to R19
Energy Code Regulations
Most states (NH for sure) require that new homes that are built meet certain energy code minimum values. The minimum values are based on the recommendations for the U.S. Department of Energy. In NH, the New Hampshire Public Utilities Commission oversees the compliance of the state energy code requirements.
Here in NH a building’s insulation performance is actually evaluated based on the entire system including insulation, windows, doors and HVAC components. For new construction the structure must be evaluated using the Energy Code in order to determine if the proposed building has sufficient insulation. Here in NH the Energy Code requires new construction and additions to be certified by a Professional Engineer or Architect. Otherwise the structure can be checked using the states REScheck software and submitted to the State for approval.
Most states, towns and government bodies require that the energy code compliance be issued as part of the building permit process. This ensures that the minimum energy code requirements are met and home owners are getting what they pay for.
Recent Posts
Framing Stick Nailer vs Coil Nailer
Which is Better a Stick Nailer or Coil Nailer? Framers have many choices in nailers…
How Many Roofing Nails Per Square of Shingles
Estimating How Many Nails for a New Roof When it comes to estimating materials for…
Composite / PVC Decking – Layout Tips & Advice
Composite / PVC Decking Layout Tips and Advice Composite and PVC decking have really changed…
Benefits of an ERV System (Energy Recovery Ventilator)
Benefits of ERV Systems (Energy Recovery Ventilator) If you're building a new home or doing…
Vermiculite Attic Insulation Abatement
Vermiculite Attic Insulation If your home was built before 1990 there is a chance it…
Nuisance Tripping of AFCI (Arc Fault) Circuit Breakers
Arc Fault (AFCI) Circuit Breakers Tripping Often An arc-fault circuit interrupter (AFCI) or arc-fault detection…

View Comments
What R level of basement insulation is required in Massachusetts?
Brent - Not sure, here in NH it's not a fixed level, it depends on a full rating of the entire house including the HVAC and windows. We use a software program that the State provides called ResCheck
Do we have to put insulation between the basement and first floor?
You don't have to...some choose to for sound proofing..some do to separate the climates
What would you recommend for vapor barriers? Do you suggest that a floor insulation be backed?
That's a very vague question...for what application?
Hello,
I live in NH and I am interested in finishing my basement. Could you please tell me what minimum R value of insulation would be needed to put up against the poured foundation wall? I plan on using XPS foam board, 2" with a R value of 10 and was wondering if that would be enough.
In NH the energy code doesn't give us a minimum R value, it's based on the entire house insulation, windows, and heating/cooling system using REScheck software. Typically 2" in a basement is sufficient.
Hi Todd,
We have a small (16x24) cabin we're building in NH with a full walkout basement. We did the roof rafters with 2x8s 16" OC and we installed really good plastic vents (not styrofoam) from the soffits up to the ridge (1" airspace). It's a cathedral style ceiling. What insulation would be best in this application? I can maybe try to stuff R-30 or R-30C in there but I'm concerned it would get really compressed. I've seen Owens Corning's chart on compression and loss of R value. Would it be better to use R-21 in there?
Thanks.
-Andy
Are you living in this full time? 2x8 is pretty small by todays framing standards. Homes we build here are typically 2x12 so we have lots of room for insulation. We then do one of two options. Either spray foam (best solution and a really good investment), or we create the airspace by installing a layer of 2" foam board leaving an air space, then fill the remaining space with fiberglass insulation. With a 2x8 you're really lacking the space so I'd stick with spray foam, no vents (hot roof). Call a reputable insulation contractor and go over options.
Hi Todd,
My house is over the bay and I want to prevent the 4” pvc drain pipes which are exposed under the house from freezing. We plan on being there occasionally so we don’t want to completely winterize. What product do you recommend? Heat tape might not be feasible. Thanks
drain pipes typically do not need to be protected as they are empty....only have fluid when draining.
I'm finishing an attic in NW Massachusetts. The floor has already had insulation blown in by MassSave, so I am wondering what insulation to use in the walls and ceiling (roof), where the bays are irregularly spaced and depths vary. There will be electric heat installed in the space, ultimately. Thanks.
I have 2x8x24' 2' OC should I be worried about the weight of the spray foam in the ceiling joist bays????
That's an interesting question. 2x8 by today's standard is quite small. I guess it would depend on the roof pitch, other loading, type of roofing material, etc.