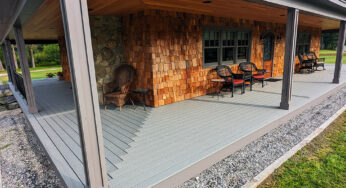Ranch Style Home Floor Plan


I really like this floor plan. The house has some really interesting ceiling features and lots of great glass. The master bedroom features a tray ceiling and the family room and kitchen have cathedral ceilings.
This floor plan also offers a very private guest bedroom and bathroom suite. The people we’re building the home for are retired and they want a private area for family and friends to stay when visiting.
In future articles I’ll show you elevations of the new home. Excavation is scheduled to start next week so make sure to come back and follow the progress. Better yet sign up for an Email Subscription to Home Construction Improvement.
Recent Posts
Framing Stick Nailer vs Coil Nailer
Which is Better a Stick Nailer or Coil Nailer? Framers have many choices in nailers…
How Many Roofing Nails Per Square of Shingles
Estimating How Many Nails for a New Roof When it comes to estimating materials for…
Composite / PVC Decking – Layout Tips & Advice
Composite / PVC Decking Layout Tips and Advice Composite and PVC decking have really changed…
Benefits of an ERV System (Energy Recovery Ventilator)
Benefits of ERV Systems (Energy Recovery Ventilator) If you're building a new home or doing…
Vermiculite Attic Insulation Abatement
Vermiculite Attic Insulation If your home was built before 1990 there is a chance it…
Nuisance Tripping of AFCI (Arc Fault) Circuit Breakers
Arc Fault (AFCI) Circuit Breakers Tripping Often An arc-fault circuit interrupter (AFCI) or arc-fault detection…



View Comments
This is a nice blog, thank you for posting....