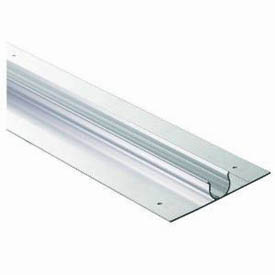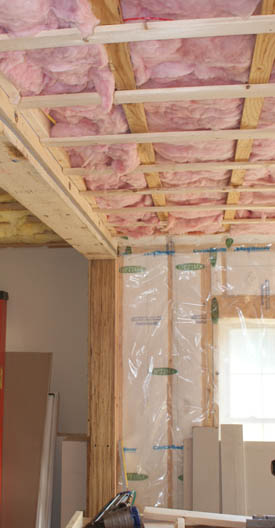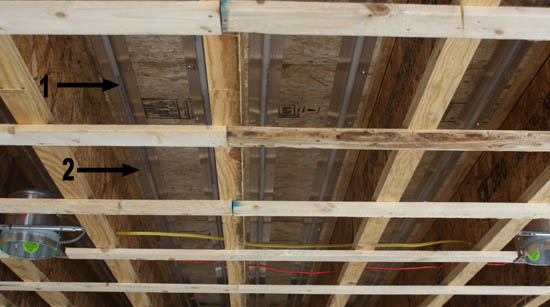Radiant Heat for Wood Sub-Floors
Radiant Heat – Current Details for Wood Framed Floor Systems
Radiant heat is so popular in today’s new homes that it’s being used in a majority of the new homes we build. Over the last 5 years I’ve seen an industry that changed details about as often as the seasons change here in New England. However, I’m happy to say that the industry seems to have narrowed the design and construction of radiant heat for wood sub-floors into a fairly standard approach.
Standard Below Sub-Floor Approach
When we first started installing radiant heat in new homes there were so many different approaches that your head would start spinning out of control. Five years ago when I built my new home the plumber used a special rubber hose instead of the industry standard PEX that’s used today. All of the changing approaches were not surprising considering the use of radiant was fairly new to the industry here in the US.


A close up of a typical heat transfer plate is shown in the adjacent photo. Shown here is the Uponor Wirsbo Joist Trak Heat Transfer Panel. The plates serve a couple functions. First of all they help transfer heat to the wood sub-floor more evenly and reduce the likelihood of hot spots. Secondly they hold the PEX tubing in constant contact with the sub-floor (this is something that was hard to achieve with the older stapling methods). Lastly they help protect the PEX tubing from any small nails or screws that might be fastened down into the sub-floor (albeit little protection if you drive long screws or large framing nails!).
Radiant Heat – Insulation for Wood Sub-Floor Installations


Today when we install radiant heat below a wood sub-floor we use foil faced fiberglass with the foil facing up towards the heat tubes. In the adjacent photo you can see the pink fiberglass insulation installed in the joist bays. The foil is facing up to help reflect heat back up towards the sub-floor.
The other important factor that you can’t really see is the position of the insulation. The insulation shown at right is installed in a 12″ deep joist bay. The insulation is only about 6″ thick (R19 approx.) which leaves an air space above it between the foil facing and the bottom of the sub-floor.
Be Sure Your Radiant Heat Is Installed Properly
We’ve been successfully using this approach for several years and it works amazingly well. If you’re thinking about using radiant heat in your home be sure to inquire with your heating installer about this approach. Be sure that you find out if they are using heat transfer plates, many will skip this in order to keep pricing down but I do not recommend it.
Also be sure you ask about the insulation and how the entire system works as a unit. If you follow these simple methods your new radiant system will work very well and give you and your family a great heating source.
Recent Posts
Framing Stick Nailer vs Coil Nailer
Which is Better a Stick Nailer or Coil Nailer? Framers have many choices in nailers…
How Many Roofing Nails Per Square of Shingles
Estimating How Many Nails for a New Roof When it comes to estimating materials for…
Composite / PVC Decking – Layout Tips & Advice
Composite / PVC Decking Layout Tips and Advice Composite and PVC decking have really changed…
Benefits of an ERV System (Energy Recovery Ventilator)
Benefits of ERV Systems (Energy Recovery Ventilator) If you're building a new home or doing…
Vermiculite Attic Insulation Abatement
Vermiculite Attic Insulation If your home was built before 1990 there is a chance it…
Nuisance Tripping of AFCI (Arc Fault) Circuit Breakers
Arc Fault (AFCI) Circuit Breakers Tripping Often An arc-fault circuit interrupter (AFCI) or arc-fault detection…

View Comments
When I started reading the article I was going to ask what the upside down sleepers were for but by the end I see it's to hold the insulation in.
Ever used sleepers on top of the subfloor with the pex laid between and then a thin layer of concrete poured up even with the sleepers? For thermal mass and all of that. More expensive I'm sure but is it any better?
ha ha....those are not sleepers Jeff! Here in the Northeast all ceilings are "strapped" with 1x3 pine before drywall. It seems that it's a regional thing as most parts of the Country don't do it. It also helps hold up the insulation! :)
Around here no one seems to use the thin concrete. Frankly this method works so well I see no reason to change things up!
Yeah I couldn't think of the right term at the time so I called them upside-down sleepers.
The reason I asked about the thin crete was because I saw that's how they did it in the HGTV Dream House up in Stowe, VT from a couple years ago. Obviously not the same state but not too far away either. I'm sure your way is way cheaper and less labor intensive.
Do you still strap if using web trusses?
We strap all ceilings here. Trusses, open web joists, KD framing, all of is.
Is this system good when the floor is to be carpeted?
You can use radiant and carpet. You have to use special carpeting products however.
What application is mostly used in your area for radiant heating, electric,gas boilers, geothermal?
Almost always high efficiency modulating gas boilers.
Todd - would you see the same benefits in heat transfer if this application were installed under a tiled bathroom? Are there any considerations for under a bathroom floor that you would recommend? Lastly, I assume these installations use just hot water in them, what methods of controls / thermostats do you recommend?
This system is also used under tile in the same exact configuration. These are typically controlled by regular thermostats in the room.
Todd,
I read your article and now I think I am ready to do my basement and main floor. I have been looking at a company that uses the the hot water tank as a heating source (Radiantec), the have kits for people like me DIY. Have you any experience or hear of them. I live in Maryland and while not as cold as where you are, it does get cold. I am concerned on the regulation of the water flow during the summer. Let me know your thoughts
Neil - I've never done a DIY radiant system. I'm sure it can be done but I like to let the Pro's handle that stuff. What exactly is your concern? I assume you'll be using a separate unit for domestic hot water vs radiant right?
My family and I stamp the reflective radiant heat transfer plates used to increase your BTUs, but way cheaper than the big company brands out there. We sell them for $40 for 50 feet.
http://www.pexplates.com
Thanks again for the work you do.
Dave Collado
845 248 9040
sales@pexplates.com