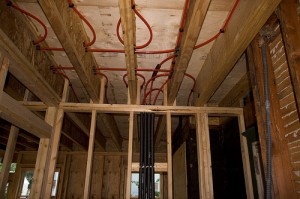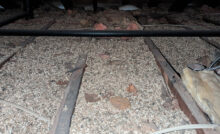Radiant Heat Floor Insulation
Radiant Heat Insulation


First let me start by saying we’re not experts in radiant heat. We can only share our experiences with it in homes that we’ve built and my own personal home.
Thea explained that the insulation in his home was stapled up tight against the sub-floor. He was also concerned that there wasn’t any type of reflective surface (foil faced or an independent foil product) installed below the radiant tubing.
My home was built with radiant tubing stapled to the bottom side of the 3/4″ plywood sub-floor. I have 1/2″ thick engineered Brazilian Cherry flooring installed above that. The floor joists are 11 7/8″ deep TJI engineered I-beam joists. I have R19 fiberglass kraft faced insulation stapled to the bottom of the joists. This creates an air space of approximately 6″ between the tubing and the fiberglass insulation.
I can tell you that my radiant heating system works extremely well. I have no “hot” spots that we’ve identified over the course of four winters. Our heating bill has been very reasonable. And I’d rate the overall performance as excellent. In fact, I wouldn’t change anything with regards to the radiant heat.
Here are our thoughts on insulating a sub-floor with radiant tubing:
- We really don’t think a reflective surface will do much of anything. We can see however why some folks might want to use an aluminum heat transfer plate. The reason would be to evenly distribute the heat to prevent hot spots. I haven’t had any problems so again this may be a case by case issue.
- For me the issue seems fairly straight forward. Heat (or cold) will travel the path of least resistance. Thermal resistance is measured with R values. I installed R19 insulation below the radiant tubing. Wood has an R value of between 0.7 and 1.2 per inch. If we have 2 inches of wood, that would be a maximum of 2.4, call it 3. So it’s quite clear to me that it’s easier for the heat to travel up through the wood than it is to travel down (which heat doesn’t do naturally) and through R19 of insulation.
- Probably just as important is to discuss this issue with your builder, HVAC contractor and friends and family with a similar system. Finding the right combination is the key, each HVAC contractor should have a combination of factors that works well for them. Ask lots of questions and you should be ok.
Recent Posts
Framing Stick Nailer vs Coil Nailer
Which is Better a Stick Nailer or Coil Nailer? Framers have many choices in nailers…
How Many Roofing Nails Per Square of Shingles
Estimating How Many Nails for a New Roof When it comes to estimating materials for…
Composite / PVC Decking – Layout Tips & Advice
Composite / PVC Decking Layout Tips and Advice Composite and PVC decking have really changed…
Benefits of an ERV System (Energy Recovery Ventilator)
Benefits of ERV Systems (Energy Recovery Ventilator) If you're building a new home or doing…
Vermiculite Attic Insulation Abatement
Vermiculite Attic Insulation If your home was built before 1990 there is a chance it…
Nuisance Tripping of AFCI (Arc Fault) Circuit Breakers
Arc Fault (AFCI) Circuit Breakers Tripping Often An arc-fault circuit interrupter (AFCI) or arc-fault detection…

View Comments
Good article, but a couple of points - 1) if the floor heat is over an unheated garage or crawlspace then this is much more of an issue than if it is over another heated space - although the question implied that it was over a crawl space.
2) Insulation is measured in R value, but a reflective radiant barrier is especially effective at controlling the movement of radiant energy which is what you have with this system. A properly installed radiant barrier (with an airspace) could be an effective part of making floor heat more efficient and shouldn't be discounted.
The fist time electric floor heating was specified for one of my kitchen remodel projects, it really raised my brows. Electric radiant heat under floor tile, in the bathroom too? How is that going to work? Electric radiant heat under carpet, is that safe either? Well, the product just blew my socks off. It is vastly easier and less expensive than the most common method of radiant heating, which is hydronic; under floor plastic tubing carrying re-circulating hot water.
Underfloor heating products are an efficient way of providing warmth throughout the home that have significant advantages over more traditional forms of heating. For the majority of installations, underfloor heating can act as the primary heat source.
Someone tell me I' crazy but as a mechanical engineering student in the 70's I learned that "radiant" heat was a form of heat transfer that came only from a high temperature source such as the sun or a flame such as in a wood stove. This form of heat transfer can work through the vacum of space as in the case of the sun. The term "radiant floor heat" in this regard is really a misnomer as the main method of heat transfer is really conduction. The reflective quality of metals is only effective as a true radiant heat barrier that is against a high temperature source. The relatively low temperature used in hydronic tubing should never have been called "radiant" and using a reflective insulation under the tubing in a crawl space would do nothing to help reflect this form of heat. And if it were in contact with the underside of the tubing it would help transfer the heat away from the very floor it was designed to heat. I wonder why no one else has pointed this out ?
@ Jim - You're correct in your terminology...but frankly it's just semantics as the industry has accepted the name. What I can tell you is it works quite nicely :) Warm feet in the morning is a very nice luxury.
The term radiant heat refers to the way the warm floor radiates heat into the room, not how the heat is transfered to the floor.