Prevent Mold Growth Under Fiberglass Insulation
Missing Vapor Barrier Leads To Mold Growth
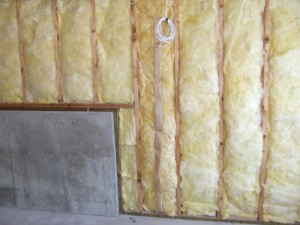 Quite often we get emails from folks asking why their walk-out basement walls have mold growing on the inside of the exterior wall sheathing. Some folks even find frost under the fiberglass insulation on extremely cold days. The following is such an example and why this has happened.
Quite often we get emails from folks asking why their walk-out basement walls have mold growing on the inside of the exterior wall sheathing. Some folks even find frost under the fiberglass insulation on extremely cold days. The following is such an example and why this has happened.
Insulation Vapor Barriers Are Critical
If you’re going to insulate a wall with fiberglass insulation it’s absolutely necessary to understand and properly install an effective vapor barrier. In cold climates water vapor will move from warm damp areas to cooler drier area.
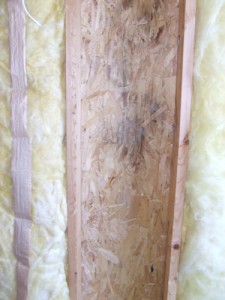 In basements similar to the on in this example that means the water vapor in the basement wants to migrate outwards from the basement to the outside of the house. When that happens the vapor can get trapped behind the fiberglass insulation at the backside of the wall sheathing. Once trapped there it can lead to mold and mildew.
In basements similar to the on in this example that means the water vapor in the basement wants to migrate outwards from the basement to the outside of the house. When that happens the vapor can get trapped behind the fiberglass insulation at the backside of the wall sheathing. Once trapped there it can lead to mold and mildew.
The photos were taken from a house with a walk-out basement. The framed walls along the walk-out side of the house were insulated with un-faced fiberglass insulation with no vapor barrier. This particular basement is not currently heated but does maintain a minimum temperature of at least 55°F.
No Vapor Barrier = Mold Growth
It may be hard to see in the 2nd photo but under that fiberglass insulation was a layer of frost and also a small area of mold that has begun to grow. This particular basement is only a few years old and it looks like the process has slowly started to take hold on all of the framed walls.
This is a perfect example of why vapor barriers are so crucial to insulating with fiberglass insulation. Clearly the water vapor was trying to escape the basement and it was trapped between the OSB wall sheathing and the fiberglass insulation. When the vapor hit the cold wall it condensates and then froze into the frost that’s currently on the wall. It’s safe to assume that once warmer weather came the damp fiberglass insulation helped promote the growth of mold that we see in the photo.
How To Fix This Problem
For this basement we recommend that all the fiberglass insulation be removed and disposed of. Next the walls need to be dried out. Once the walls are dry they should be scrubbed with a mixture of water and soap detergent. Next it’s a good idea to wash/scrub the surface with a mixture of 1/4 cup bleach to one gallon of water. After the surface dries another step that’s recommended is to apply a borate -based detergent solution without rinsing it off. Some laundry and dish washing detergents contain borate which is listed in the ingredients.
Obviously if you’re going to do your own mold removal you should wear proper safety equipment and seal off the remainder of your home. This article does not provide sufficient safety information on safely removing mold and we recommend you seek additional information. In some severe mold cases it’s best to hire a professional.
Once the mold is removed, new fiberglass insulation (better yet a new product such as dense-packed cellulose insulation or spray foam insulation) can be installed in the stud bays. Be sure to use either a kraft-faced insulation or a proper vapor barrier. Kraft faced insulation works well if you’re going to cover the walls right away with drywall and paint them. Most paints today provide a decent vapor barrier so the combination works well. If you’re not going to drywall right away then we recommend a 6 mill poly with all the seems taped and sealed really well.
Mold Resources
Final Thoughts
This is such a good example of why vapor barriers are so important for fiberglass insulated walls. It doesn’t take very long for a potentially serious and expensive problem to develop if your walls aren’t properly sealed against water vapor. A simple step like installing a vapor barrier can save so much time and money in the future. Take your time and do it the right way the first time.




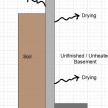
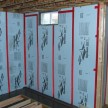
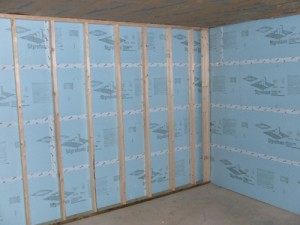
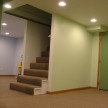









i was hoping to avoid all of the expense of the blue board
(or foam board) glued against the basement wall, instead
using a 4 mill plastic sheathing up against the basement wall. then studding that same wall and adding a faced fiberglass
insullation and then finally dry wall over it all. but will this
promote moisture and mold between the wall and the drywall?
thanks, tim in ohio
Tim – The problem with this approach is 2 fold.
1. You will create a double vapor barrier which in itself is a no no for fiberglass insulation which will most certainly cause a mold problem.
2. When you install the plastic, the concrete behind it is still cold. So you create a cold plastic surface. If any moisture and I mean any gets into the stud cavity it’s going to hit the cold plastic and condensate. Once that happens it’s only a matter of time for the mold to start growing.
I highly recommend using some sort of foam product or combining it with fiberglass as a slightly cheaper alternative.
I am really confused. I live in RI & have a 6 yr old house with an unfinished walk out basement. The wooden wall portion of the basement is insulated with fiberglass with a plastic vapor barrier. I have found mold growing on the interior side of the exterior walls and also on the insulation side of the plastic vapor barrier. I have also found instances where the fiberglass insulation is soaking wet, as is the exterior wooden wall. I have a dehumidifier running constantly. Any ideas.
Steve – This problem is seen very often with walkout basement walls. It’s actually a pretty complex subject that has different issues resulting in different approaches. The following are issues that may have lead to your problem.
– Pour sealing of the plastic vapor barrier. If the vapor barrier is not sealed well than warmer, damp air (during the winter) can move towards the cold sheathing, hit it, condensate and then freeze. Later on the ice melts and mold can start.
– In some situations water vapor can reverse the direction during the summer months. Warm, damp outside air can penetrate the wall sheathing, enter the wall cavity and hit the cool inside surface of the vapor barrier (basements are typically quite cool in the summer).
– Another problem can potentially come from the pressure treated sill plate. If you’ve sealed up the outside well, the inside well and now water vapor from the drying PT sill can get trapped in the wall cavity.
As you see there are many problems with these wall types. In fact, the problem can be so difficult to solve that I recommend only using foam in basement walls (at least on the exterior surface, sometimes a combination of foam and fiberglass can work).
Make any sense?
Thank you so much for answering my question. I’m thinking of trying the following, plese give me your opinion.
1. Since most of the mold and wet spots appear towards the top of the walls on the side of the house which receives the most sun during the day, I’m thinking of placing a piece of styrofoam insulation about 2 feet in length between the exterior wall and the fiberglass insulation.
2. In addittion I’m also thinking of leaving the top 2 feet of the fiberglass insulation exposed and only covering the remaining portion (approximately 7 feet) of the interior walls with the vapor barrier.
I find it strange that one section will have mold or be wet and the section nest to it will be dry and mold free?
Thanks again for your help.
Steve – Insulating basements is VERY difficult. I think your solution should help but I’d be nervous it may push the problem lower. I would give it a shot but keep a close eye on it.
I guess this really is a complex problem & I appreciate your help. Just a couple of more questions if you don’t mind.
1. Do you think it would be beneficial to put foam the entire length of the walls on the sunny side of the house? I’m especially worried about the particle board making up the exterior walls rotting, as I’ve already discovered one small area. I would then cover the foam with fiberglass and replace the vapor barrier.
2. Do you see any advantage to leaving a space at the top of the vapor barrier?
Thanks again.
Steve – If it were my house I’d use foam the entire height and seal the edges with spray foam. I think in your case I would consider installing fiberglass with paper vapor barrier as it’s a bit more forgiving when it comes to breathing. Not sure the space is a good idea although with foam in the cavity it may not be that big a problem.
hey todd,
i am confused as hell. i am renovating my basement.i gutted all the exterior walls and exposed the block walls. i have started framing the exterior walls,after reading articles about vapor barriers i am worried that my framing/vapor barrier is wrong. my basement walls are cinder block;in some areas i see the previous owners applied tar on the bottom half of the walls.i am framing with spruce 2x4s installing,then applying a tar paper underlay(like they use for roofing) on the back side of the wall and staple it down. i have been building my walls on the floor and then installing them using this this detail and methods on all my renos. once the wall is built i install it in place against the block wall. i will then install some r20 pink insulation between the studs, then install a 6mil poly over the wall,staple tucktape joints and i’m ready for drywall.
Have i screwed up?help me out.
Gino – I personally haven’t taken apart a wall with that detail to know for sure what the outcome will be. The tar paper certainly is a different approach and may keep some moisture out. However, I would be worried that if water vapor gets past either the tar paper or poly that you would have a cool surface (tar paper against concrete) for the vapor to condensate on. Tar paper has been used for years very successfully in areas that get damp so it might just work. I’d also be concerned about having tar paper on the “inside” of the home as it surely off gasses some nasty stuff.
I hope this helps.
What type of climate are you in? Are you using the tar paper as a vapor barrier or to keep the white wood from contacting the block wall? Also if you are putting an R 20 in a 3 1/2″ cavity you may end up compressing the insulation and loosing much of the R value beond R13-15
Brian – This is located in northern New England, no wood contacting concrete and it’s R19 insulation in a 5-1/2″ cavity;
We have a new home and are planning on finishing the basement. The basement is walk out, with 2 sides completely framed. It is 2×6 walls, and they have been filled with “Spider Spray”. I do not know if there was a vapor barrier installed before the insulation was sprayed in.
What would you recommend to finish this area?
Tom – I’m not familiar with Spider Spray. Can you tell me more about that?
Our builder only uses this. The only details I can find are from this link:
http://www.specjm.com/files/pdf/bid0060_SpiderDataSMech.pdf
It says it is mold resistant, but I am unclear what that really means.
I was hoping to just put wallboard up over this, but want to make sure that it will not be being torn down in several years due to mold. The builder said I can just wall over it.
Thanks
Tom – That product is a sprayed applied fiberglass insulation. It’s probably fine to wall board over. However, I would caution you that once you do that it’s best to be sure you condition the space and watch the humidity levels.
Thank you.
Another question…
As I said before, 2 sides of basement are completely framed. The third side is block that has been sided on the exterior. The back side is block that has 2″ of insulation on the exterior side and is below grade for all but the last 12 ft. (Our contract called for 2″ exterior insulation for all below grade foundation.) From what I understand from the reading of the Minn. study, there should be no interior foam board if there is also exterior foam board. Is that correct? If it is, it will save quite a bit on the foam board insulation since I will only need to do 1 wall plus 12 ft of the other wall. But, can I frame and put FG insulation directly against the below grade wall?
Thanks again.
Tom – Forgive me if I’m confused..I’m on the road this weekend with limited access to internet.
I’m not 100% convinced that foam can’t be placed on both sides. However, at the very least I’d recommend the entire inside be foamed if there are areas on the outside that are exposed. I’m not entirely sure why someone would say NOT to do both sides. Concrete is full of water for it’s entire life span and the presence of foam won’t change that.
The reality is you need to stop both cold and moisture from leaving the concrete and getting into your finished space.
Make sense?
I am not trying to be difficult or confusing, and I appreciate your comments and site. It is just that there is a lot of conflicting information out there.
From http://www.eere.energy.gov/buildings/building_america/pdfs/db/35017.pdf “Basement Insulation Systems”
It says on page 6,
“Effects of Insulating Basement Walls
From a moisture and thermal perspective, basement walls with insulation on the exterior perform better than basement walls with insulation on the interior. Walls with exterior insulation are “warm” and can dry to the interior. Since the walls are warm there is little risk of condensation of interior moisture. No vapor barrier should be installed on the interior side of externally insulated basement walls. In fact a vapor barrier on the interior would prevent the walls from drying should they ever get wet. However, exterior insulation is rarely installed because of perceived difficulties protecting it from damage during backfilling…”
It is saying nothing about the walls being “dry”, but rather that the walls are “warm”.
I like your suggestions of how to insulate, but man those panels are not cheap.
Tom – There are some fundamental problems with what they are suggesting.
First of all it’s very difficult to insulate the exterior properly unless it’s new construction. Insulating the exterior during new construction can work when the insulation can be carried up to the above grade framing.
Anyone that thinks a foundation can be dried out completely doesn’t understand concrete material science. Concrete contains millions of micro pores that trap water. I know this because I have a masters degree in structural engineering with a focus on concrete material science. The idea of drying out to the interior is such a bad idea (IMHO)…..should that moisture be allowed to enter the wall cavity? I think not.
If you want another perspective then I suggest reading more about this topic over at:
http://www.buildingscience.com/documents/reports/rr-0308-renovating-your-basment/view?searchterm=basement
You’ll see a similar set of details.
The reality is there are SO many basement insulated improperly in this Country and there’s a TON of bad information out there.
Thanks again.
Interesting that both reports cited were both done by Building Sciences Consortium. The one you refer to though is more recent (by ~4 yrs).
I guess I will go with the full coverage.
Thanks for all of the instruction, we never stop learning.
I wanted to ask a couple questions. I bought a new house in Iowa and since it has become cold I have noticed condensation on the interior of all the windows and we do not have a humidifier on the furnace. Also I have noticed in the basement condesation surrounding the windows basically the concrete around the window is all soaked. Also i pulled back the insulation that goes halfway down the wall and also found random wet spots and frost. The home builder told me that i needed a dehumidifier because there is alot of moisture in new construction materials and to turn on my fresh air intake. I have done both with minimal results what should I do next? This home is still under warranty.
Your building is not wrong. Not just new homes but all homes have serious moisture problems. We build them so tight today that we trap moisture in the air from cooking, showering, plants, pets, etc. You should use a dehumidifier, also run your exhaust fans longer after showers. The wet insulation, does it have a proper vapor barrier?
I guess im not sure what the proper vapor barrier would be. The insulation is fiberglass directly against the wall which has like a plastic outside if that makes sense. The basement is roughly 1400 sq ft I have the biggest dehumidifier i could buy which has helped with the window condensation however the wet spots under insulation remain.
Is the insulation completely wrapped in that plastic? or is the plastic just covering it on the room side?
The insulation only has plastic on the room side its not even really plastic id compare it to like a thin tarp like material. But yes plastic only on room side against the wall is just the insulation.
Sounds like the plastic (vapor barrier) isn’t sealed well. Are the seams taped? If not water vapor is getting behind it, hitting the cold surface and condensing. You’ll need to correct that or replace it.
Well it only goes half way down the wall the lower half is exposed so there is actually about a one inch space between the foundation and insulation.
I’d start all over.
I have a crawl space foundation that was poured in 2003 and left exposed to the elements inside and out. The exterior wall has been water proofed with the tar but has not been back filled inside or outside.
What are you suggestions for insulating this. The county does require the crawl space to be ventilated.
Building Science . com has some great details for crawl spaces. Crawl spaces are very difficult to insulate and ventilate properly. I would follow their advice to the letter or you will likely be disappointed with the outcome.
Good luck.
I insulated my basement with a system found reading basement insulation systems on the building science site which includes:
3/4″ Extruded Polystyrene (seams taped)
2×4 walls (bottom plate treated wood)
R-13 Fiberglass insulation (faced)
The info came from page 10 on their site:
http://www.buildingscience.com/documents/reports/rr-0202-basement-insulation-systems
I was not able to find un-faced r-13 which is what they recommend. I know this is not a perfect system per your articles. Should I be concerned with the faced fiberglass trapping moisture in the wall?
I have not finished mudding the drywall and would be willing to remove it to tear the face off the insulation.
Thanks
Jay – I wouldn’t. My bigger concern is the 3/4″ foam which will require you to really keep an eye on the humidity in that room. I always recommend a minimum of 1-1/2″ to create a proper vapor barrier.
Todd, i am looking to finish my basement and looking for some guidance. I live in Maine and the basement has no observed leaks (house was built in 6/2011) and has positive drainage. What do you recommend for insulation against the concrete walls? Blown in or foamboard and what thickness? I plan on using Dricore panels for the floor. As of right now, i run a dehumidifier which pulls out a decent amount of moisture and in the future i plan to have some heating down there. Right now it’s unheated.
If its easier, could you recommend the most desired path to finishing a basement (insulation, 2×4 walls, and drywall). thanks
Start by reading this: http://www.homeconstructionimprovement.com/how-to-insulate-basement-walls/
Thanks Todd, i was just curious if you have had experience with blueboard vs. the sprayfoam insulation. I noticed above for another post you said you like to stick with a thickness of 1 1/2″ min on the blueboard.
It’s really a matter of cost. The blue board is significantly cheaper.
Same old question/problem. Finishing my basement in my two year old home. Framing is done, and i used 2″ foam glued to the exposed concrete walls, with the framing over that, and plan to put R-13 in that cavity. My next step is electrical. I was running romex last night, had to pull back some insulation to bore holes in 2×6 and noticed some mold on the osb sheathing in a couple of bays. Vapor barrier was put up by the builder, but very poorly, with holes and tears all over the place. So……I should take all the insulation down, scrub the walls, and use new kraft faced insulation, or a 6 mil vapor barrier (which I will actually tape)?
Steve – That’s really the best approach. Get that old insulation out, clean the mold, then put in a proper vapor barrier over new insulation. I prefer the paper in the basement.
Do you suggest to use 2″ foam board on rim joists??? I also have mildew growth on the east side of the house for sure, have’nt checked anywhere else yet.
Sure do. Check out the following article.
http://www.homeconstructionimprovement.com/rim-joist-insulation-insulating-options/
Todd,
Thanks for the article and info. I had condensation building on the osb board of my walkout basement wall. There was also some mold. I removed the fiberglass insulation and scrubbed the walls with some detergent. I’m having professionals spray foam 2 inches of closed cell foam.
They tell me that this should take care of the mold issue. My concerns are that the mold could have spread up the walls to the first level. The house is about seven years old. They didn’t build the lower level with the proper vapor barriers. My thought is that the upper level was built the same. Is this something I should be concerned about? Or am I taking care of the problem by fixing the basement? All the walls upstairs are drywalled.
Thanks for your help.
Joe
Joe – Most likely you’re ok. If you want peace of mind you could cut a small test hole upstairs and check for mold. Chances are it’s fine.
HI Todd
Great and informative site.
My home is 7 yrs old, basement wall was insulted with fiber glass which was soaked and molded from condensation, rim joists were insulated with fiber glass too, Some rim joists (the osb board) also showed some mold in them.
My fear was that condensation and mold would continue upstairs to the first floor. I was hesitant to cut holes in drywall upstairs but I did and found about 2 feet high of molded osb board which was dry along the wall and insulated with pink fiber glass covered with clear 4 mil plastic and drywall. I was shocked to find mold on the main floor and scared. is there chance for mold spores to get through insulation covered with 4 mil plastic and drywall ? I did air sampling with pro lab mold test and did not find unusual mold conditions.
I already removed off all walls and insulation in the (basement) including rim Joinst , installed 2 dehumidifiers and keeping humidity around 50% . I’m thinking of spraying closed cell foam in the basement walls and rim joists wil this help with my condensation problem ?
my outside wall is stucco and stone combination, I live in Ontario Canada very humid in spring and summer and freezing cold in winters.
thank you
John
John – The spray foam is a good idea in the basement. Will mold spread up on the main floor? Depends on if water continues to get into the stud cavities. I think right now you’re ok based on your test. I’d be more concerned that the stucco/stone exterior didn’t have a proper drain plane and water is getting trapped behind the wall sheathing. That ultimately could lead to more mold, and rotting of the framing. I would likely hire someone to evaluate the exterior siding situation to see if this is isolated or a bad detail and/or installation.
Finishing my basement, 4 ft foundation (bi-level) , put 2in foam board on foundation, studded over, and bought kraft face r13 for the cavities in the knee wall. Is this the correct way to do this,or are 2 vapor barriers going to cause problems? Getting ready to drywall, but haven’t put in the r13 yet.
The Kraft face is fine….it’s really a toss up because the foam board does such a good job sealing the cavity.
Hello
I am enjoying reading all the info and posts on this site. I live in the north, which means a cooler climate. I have recently started re finishing my basement. It has cinder block walls. I am going to use 2″ foam board against the cinder blocks and then put my studs on and apply spray foam in between. My question is that I don’t have any leaking water in the basement now but was going to repair any of the minor cracking between the cinder blocks and then apply a water proof coating to the surface of the entire block wall before putting on the foam board. With using the 2″ foam board, spray foam system on top, is there a chance that I will be creating any further problem such as no way for moisture to move. Or will this work and help better protect my basement walls and living area.
Steve
Steve – Repairing any cracks before you begin is a good idea. Basements are never 100% immune to water damage. The key is building/finishing basements in a way that best protects against water damage, mildew, mold, and decay. Using closed cell foam is one of those ways as it won’t absorb water and it won’t promote mold growth. You’re on the right track, good luck.
Todd,
I have an interior basement wall (garage is on the other side) that is framed fairly close to the concrete (1/2 inch gap maybe) I was considering using the fiberglass insulation that has plastic on both sides. The insulation comes in a roll not a bat so that you would need to cut it to length which would expose the top and bottom of the insulation piece. Would this create “breathing space” for water vapor to dry out if the insulation were to absorb the water? I would assume the outer plastic would still trap moisture between the concrete wall and the plastic? I’ve heard someone recommend to use the faced bats and place them with the paper side towards the concrete wall to keep moisture from soaking up into the insulation, but it seems like the paper would just get wet instead and still grow mold. What should I do?
Kirk – People do use that product in this fashion but I think it’s a mistake. My suggestion is to use foam board insulation between the studs.
about 6 years ago I update basement by putting in a new bathroom with 3 piece shower kit. almost immediately starting see a brown looking stain that appeared behind the clear coat of fiberglass shower. now 6 years later the stain has taken over the shower. did the plumber use a product that is having a chemical reaction with fiberglass at the seams or is this something else? this cant be removed because its behind clear coat. Thank Kim
Kim – I’ve never heard/seen this before. Surely sounds like something is wrong with the shower. Do you know what is behind the shower for insulation and or if there’s any issues with water leaks?
Thanks for getting back to me. No water leaks and not sure if any insulation was put in or not. Will mold go through fiber glass and stop just under clear gel coat. Was wondering if a possible recall on any shower stalls you heard of with this problem? Thanks again, Kim
Kim – I’ve never heard of this before. I can’t imagine a situation where water alone would cause this issue. Now, if water is leaking and leaching out something else (iron deposits, oil, etc) that might be the issue. Unfortunately, I think the only solution will be replacing the shower and examining the area behind it.
Todd,
I have a newly built home (6 months old) and the builder installed a fiberglass wrap half way down the basement wall. the fiberglass is touching the concrete and covered by a plastic wrap. The plastic is technically not a vapor barrier because it is open on the bottom and I can see and touch the fiberglass.
Is this a mold concern? Should I remove the insulation or is it ok as long as the basement is not finished?
Lots of contractors do it….i personally think it’s a disaster waiting to happen. It wouldn’t stay long in my home!
What about insulating the main floor of a ventilated, all cement, crawl space? I had a sump pump fail and flooded to about 6″. I ripped out all previous installed FG insulation because mold started. What type of insulation should I re-install, and should a vapor barrier be placed as well? FYI, crawl space walls are not insulated. From what I’ve read to date, a ventilated crawl space should not have insulated walls, only the floor of the home. And I will purchase a dehumidifier as well.
John – My recommendation is to read the following article. It’s really the best approach…and a bit different than what you have in mind: http://www.myhomescience.com/insulating-crawl-space/
Todd,
Having my basement gutted and redone. It has windows and doors on one side and the other three walls are pored concrete. Builder wants to use paper fiberglass and has indicated the paper is a good vapor barrier. Is that true and would foil insulation be a better idea?
Thanks,
EJ
Not good at all! Only use foam.
Great article. I have a walk-out also with fiberglass insulation screwed into the concrete blocks. The insulation has this silver reinforced vapor barrier. Then 2×4 framing so the insulation is not inside the framing. During spring/summer, I noticed the fiberglass was wet so I removed it from a storage closet. Noticed the concrete blocks were wet too. Ran the dehumidifier and wet walls got drier.
Do you think the areas where the sheetrock is needs the insulation removed?
More than likely it’s wet and molding