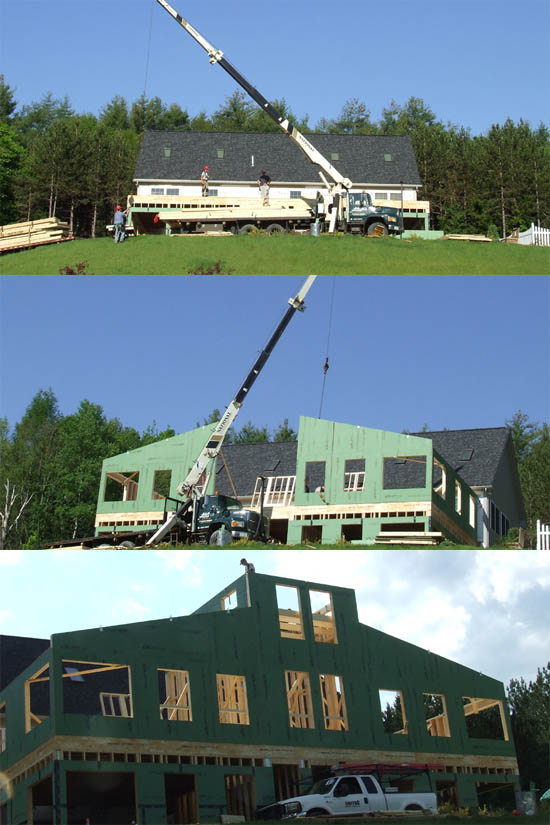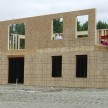Prefabricated Wall Panels Save Time
Using Prefabricated Wall Panels
I’ve written about using prefabricated wall panels before and how they can save time on a job. Today I wanted to show an example of a job that really benefited from the use of prefabricated wall panels. Today one of our crews set wall panels on the 2nd floor of a large school addition. The project involved some very tall wall sections (balloon framed) that were just over 18 feet in height and some raked gable wall panels. The addition involves floors that are over 1700 sq. ft.
In the photos below you can see a truck parked on site around 8 am. By 1 pm this afternoon all of the 2nd floor walls were set in place including the interior partitions. Frankly trying to stick frame walls that large on-site would have been nearly impossible and extremely dangerous.
 Benefits Of Prefabricated Wall Panels
Benefits Of Prefabricated Wall Panels
Besides the time issue there are several advantages to using prefabricated wall panels including:
- Safer work site – building such tall wall panels on top of the 1st floor deck can be dangerous for workers with such little room to move around safely.
- Improved quality – prefabricated wall panels are built in a controlled environment inside a warehouse. Workers are able to build the panels on a flat level surface without impacts from weather.
- Increased volume – the bottom line is you can set more buildings/homes in a year if you use prefabricated wall panels. You can also do that increased volume with fewer employees.
- Cheaper labor costs – building the wall panels in the shop almost always ends up costing less. The factory can achieve higher employee productivity with no weather delays. Today’s prefabricated wall panel erection was accomplished with one foreman and two laborers compared to a crew of 6 most likely to frame those walls on-site.
ZIP System from Huber
You might be wondering what the “green” sheathing is. Over the last year or so we’ve been using a great new product from Huber called ZIP System Sheathing. Bascially ZIP System is an OSB product with a housewrap already adhered to the panel. Once the building goes up all the seams are taped/sealed and then the building is ready for siding. I’ve written several articles about Zip System and how we’ve really been impressed about it.
Stay tune for more articles about this project and some of the interested framing and products we’re using.


















Good article. Tilt ups are definitely a more economical alternative. Companies such as IHI also take it to a new level with their robotic pre-built panel homes.
I just read your article about prefab wall panels. If you don’t mind this old lady of 86yrs can recall some of the history of prefab wall panels. Back at Great Lakes Ill. military housing was almost non existant.IN 1951 I and my husband and 3 kids lived in 2 rooms at the old recruit training base. We paid $85.00 per month rent.
We were the first family to move into the new housing.All built of concrete prefab walls.It was awesome for that era.
In 1972 I became the director of a FMHA self help housing program here in Kitsap County Washington.We were fortunate to have a lumber company St Regis,and they began the prefab component for exterior walls and later the sectional components for the second story.We are just a continent away from New Hampshire but weather here has its ups and downs also.I am long retired from an industry that I loved.I still have a wood shop and my son and I create lots of cabinets and fancy “do,dads”.Maple logged from this property has kept us in one great source of lumber.