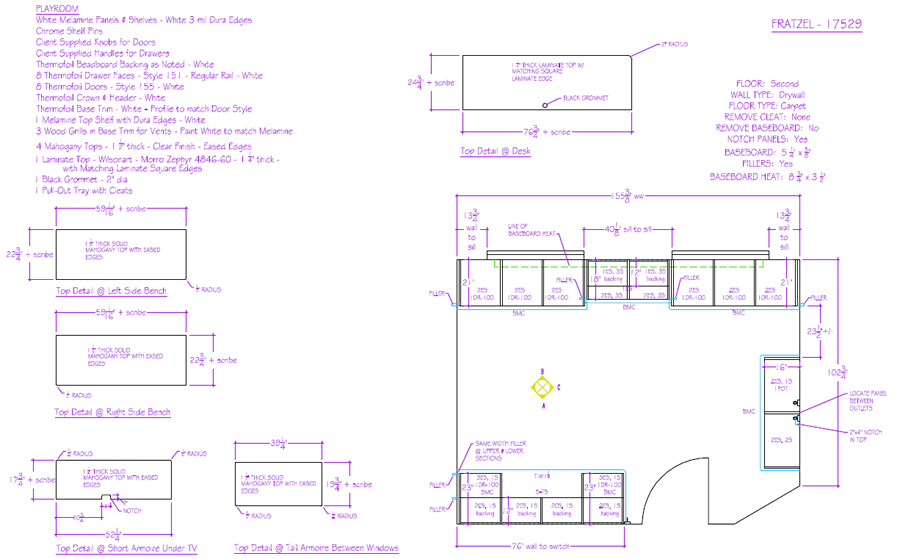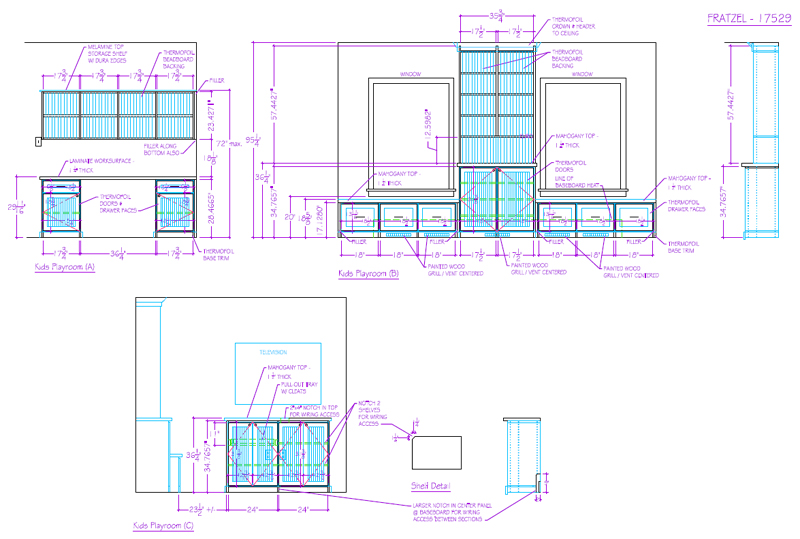Playroom Cabinetry Shop Drawings
Playroom Cabinets from Closet Factory
As we’ve previously announced we’re in the process of creating a new kids playroom. We decided to use the folks from Closet Factory to supply and install all the custom cabinetry. We’ve already received detailed drawings of the cabinetry that our design consultant prepared by hand. However, being the inquisitive type I asked if they would share the shop drawings with us as well. Typically a client would not see these but I thought it would be fun to show all of you what a shop drawing might look like.
Shop drawings are drawings that manufacturers use to convey a design to the folks in the shop that will actually fabricate something. Typically the shop drawings are a combination of detailed drawings with dimensions along with specific notes for the people responsible for building a given item.
In the first shop drawing you can see a plan view of all the cabinets. Also on the drawing are details for all of the cabinet tops and some project specific notes. The notes provide all the information for both the cabinet fabricator and the installer. This is typically true of most any type of shop drawing like you might receive if you purchased engineered wood trusses or something of that nature.
In the second shop drawing you can see elevations of each of the three walls that are getting cabinets. Again the shop drawings provide very detailed information such as notches that are required for conflicts such as outlets and heating elements. It’s really not necessary to get a detailed shop drawing like this for every project. However, there are times when these kind of details can prove invaluable.
A date of January 28th has been set for the installation of the cabinets. Hopefully we’ll have pictures and a post ready shortly after that for the big reveal!
Let’s Hear Your Thoughts: Have you ever seen or used shop drawings?















Love looking at others’ plans. I have designed all the cabinets now, except the playroom, so I came back to this bookmark to get some ideas.
Our playroom is quite different in that it’s an interior room that is connected to the space under the stairs. There will be a little door and window cutout under the stairs with a little house facade. I’m sure you’ve seen that kind of thing.
Mostly I’m trying to figure out the optimal way to layout the shelves, given the toys that need to be stored there. We have two very large sets (playmobil and geotrax) along with smaller ones.
Still working on it.
Oh, was going to ask, how do these closet design companies compare to a regular custom cabinetmaker?
Allison – Oh the Geotrax sets! You should see ours!! lol These companies are cheaper than custom cabinetmakers. However, these type of cabinets are not built the same way as a custom cabinet maker would build them. I think the benefit is delivery time and cost.