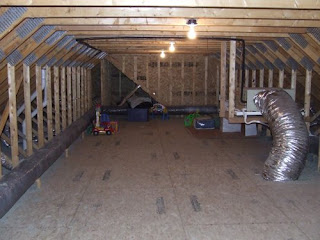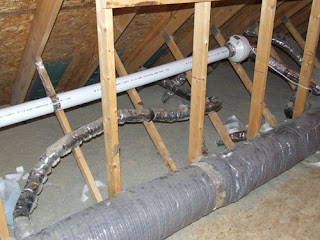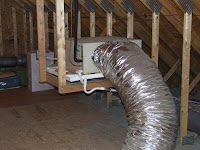Plan Your Duct Work To Maximize Attic Space


As you can see in the photos we have a very large attic storage room. Our house is cooled with a high velocity SpacePak central air conditioning mini duct system. Most HVAC contractors would want to lay a central duct down the center of the house and pull the room branches directly off the trunk. I made it a point to discuss with the HVAC contractor the importance of maintaining our new storage rooms floor space. To achieve the space that I wanted he ran a main trunk around the perimeter of the finished space just inside the trusses as you can see. With this layout we were able to keep the entire floor space open for storage.


The other detail that I’d like to point out is the support of the air handler. 

Recent Posts
Framing Stick Nailer vs Coil Nailer
Which is Better a Stick Nailer or Coil Nailer? Framers have many choices in nailers…
How Many Roofing Nails Per Square of Shingles
Estimating How Many Nails for a New Roof When it comes to estimating materials for…
Composite / PVC Decking – Layout Tips & Advice
Composite / PVC Decking Layout Tips and Advice Composite and PVC decking have really changed…
Benefits of an ERV System (Energy Recovery Ventilator)
Benefits of ERV Systems (Energy Recovery Ventilator) If you're building a new home or doing…
Vermiculite Attic Insulation Abatement
Vermiculite Attic Insulation If your home was built before 1990 there is a chance it…
Nuisance Tripping of AFCI (Arc Fault) Circuit Breakers
Arc Fault (AFCI) Circuit Breakers Tripping Often An arc-fault circuit interrupter (AFCI) or arc-fault detection…