Metal Studs – DensGlass Sheathing – Foam Board
Exterior Metal Stud Walls

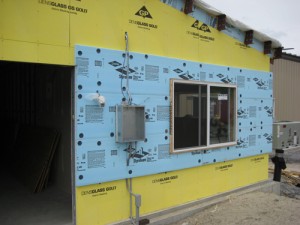
The entire wall section consists of (from the inside – out):
Typical Wall Section
- 1/2-inch thick drywall.
- R-11 Fiberglass insulation inside 3-5/8 inch 20 ga. metal studs.
- 5/8-inch DensGlass Exterior sheathing.
- 2-inch thick Dow foam board.

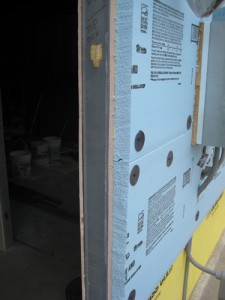
- 4-inch thick standard bricks.
Dow Foam Board
We are installing a layer of 2-inch thick Dow Tongue and Groove Styrofoam directly over the DensGlass exterior sheathing. Installing the 2-inch thick foam board is really easy. We use 3-inch long screws with a large 2-inch diameter plastic washer (see photo). The screws help hold the insulation in place and keep it from moving after the brick is installed.
Once all the foam board is installed we’ll tape all the seams with Tyvek tape to help keep an air-tight installation. All of the joints at windows and door frames will be sealed using spray foam.
As you can see in the photos we’ve left off the lower 2-feet of foam board. We need to wait for the mason to install flashing at the base of the wall, once that’s installed we can install the lower 2-feet of foam board.
Brick Shelf

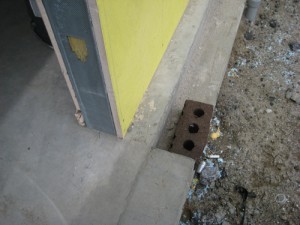
Once the mason starts laying brick I’ll take some more photos so everyone can see how the entire wall section looks.
Recent Posts
Framing Stick Nailer vs Coil Nailer
Which is Better a Stick Nailer or Coil Nailer? Framers have many choices in nailers…
How Many Roofing Nails Per Square of Shingles
Estimating How Many Nails for a New Roof When it comes to estimating materials for…
Composite / PVC Decking – Layout Tips & Advice
Composite / PVC Decking Layout Tips and Advice Composite and PVC decking have really changed…
Benefits of an ERV System (Energy Recovery Ventilator)
Benefits of ERV Systems (Energy Recovery Ventilator) If you're building a new home or doing…
Vermiculite Attic Insulation Abatement
Vermiculite Attic Insulation If your home was built before 1990 there is a chance it…
Nuisance Tripping of AFCI (Arc Fault) Circuit Breakers
Arc Fault (AFCI) Circuit Breakers Tripping Often An arc-fault circuit interrupter (AFCI) or arc-fault detection…
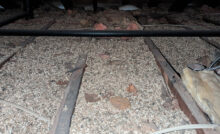
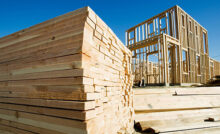
View Comments
Thanks for this post. It gives me some idea of what we'll need to do when adding stone to the outside of an addition to the Stone House project.
@ Baba - You're quite welcome! Dealing with masonry and stone is certainly different than traditional siding. If you have any specific questions please don't hesitate to ask.
im haveing an issue with my 40 year old bunglow front is brick and where the brick meets the foundation/cils its leaking running down the basement walls the back and sides of house were sided and are leaking the same on the ends of the house i can see there is no weeping spouts like there is supose to be in the brick but also i was told there is supose to be flashing underneith the first row of bricks i am not sure if there is ..how di i find out and if not what and how would i have it installed ..helppp please...already gutted the basement
thank you
corey
Corey - Certainly sounds like bad and/or missing flashing at the brick/foundation interface. To fix this properly you'd have to remove some brick and that's not going to be easy. Probably the first way to approach this is trying to get water away from that area. Gutters, grading, cleaning up overgrown landscaping, etc. If you can get the water away you may just solve the problem.
Building a bolt together steel frame home. want to use Polar Wall Plus Vinyl Siding over steel studs. Want to use densglass as sheeting. I am in a hurricane zone. Any remarks or advise?
Wray - First off I would recommend discussing this issue with your local building official. I've never dealt with a similar situation but my gutt reaction is not good. I guess it depends on whether your "steel frame home" is structural by itself or will it rely on sheathing? If it needs sheathing for shear strength then I'm not sure Densglass is appropriate. Again..this is just my gutt feeling and I think you need to reach out to the local building official and possible Densglass.