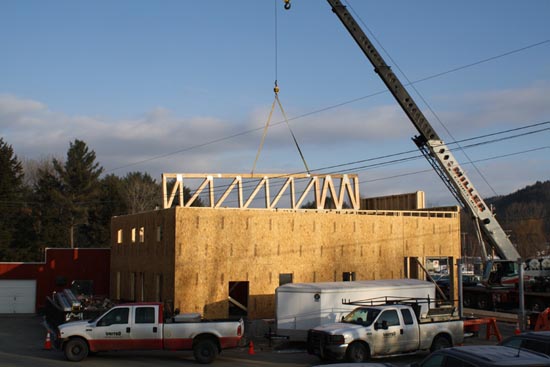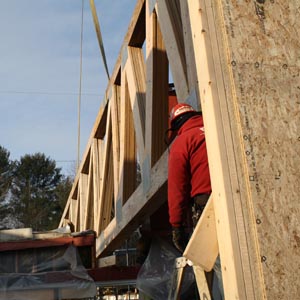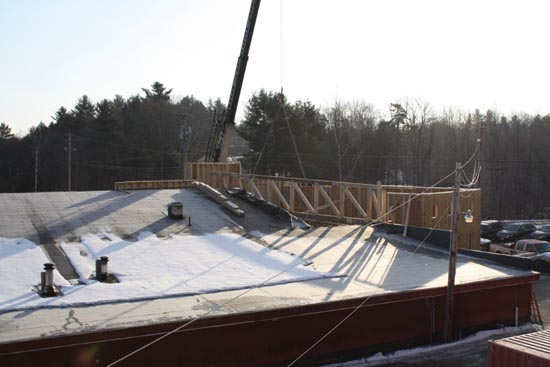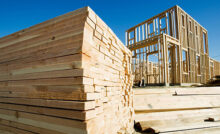Large Girder Trusses


Using Girder Trusses for Open Framing
Today I want to quickly share some photos from a commercial building that we’re in the process of constructing this winter. We’re building a major addition for a Chrysler Dealership in Claremont, NH – Lambert Auto Sales. The project involves adding a large new showroom to an existing older building while maintaining some tight property set-backs. In order to accomplish that the architect had to “span” over a corner of the old building with the new.
Needless to say that resulted in some advanced framing and engineering. The original plan actually had a couple columns in the middle of the new showroom in order to support the old roof framing along with the new. I came up with a plan to remove all those columns and span the new showroom with a large girder truss. Basically a girder truss is usually a larger, stronger truss that acts as a beam or girder. The girder truss is then used to support other trusses and/or roof framing members.
Longer Spans with Engineered Lumber


The Sky’s The Limit
While you may never need a truss of this size you should be aware of how easy it is to support long spans and large loads with wood framing like this. Truss design and manufacturing have advanced to allow for some really exciting building designs. If you want to eliminate columns, open up large spaces and work with wood products than you’re in luck!
Speak with your local truss manufacturer, architect or engineer for help in designing and building structures like this. You will be very surprised at the few limitations that exist.
Recent Posts
Framing Stick Nailer vs Coil Nailer
Which is Better a Stick Nailer or Coil Nailer? Framers have many choices in nailers…
How Many Roofing Nails Per Square of Shingles
Estimating How Many Nails for a New Roof When it comes to estimating materials for…
Composite / PVC Decking – Layout Tips & Advice
Composite / PVC Decking Layout Tips and Advice Composite and PVC decking have really changed…
Benefits of an ERV System (Energy Recovery Ventilator)
Benefits of ERV Systems (Energy Recovery Ventilator) If you're building a new home or doing…
Vermiculite Attic Insulation Abatement
Vermiculite Attic Insulation If your home was built before 1990 there is a chance it…
Nuisance Tripping of AFCI (Arc Fault) Circuit Breakers
Arc Fault (AFCI) Circuit Breakers Tripping Often An arc-fault circuit interrupter (AFCI) or arc-fault detection…


View Comments
Todd, very cool indeed. Curious as to how far apart these can be placed from each other? My uneducated guess is 5 feet. Does it depend on what you put on top of them?
Fred - Typically these are used as a single "girder" as in this situation. This one will support smaller trusses that rest on top of it. I'll post more pictures as the remaining roof goes up so that it makes more sense.
Those girders are just what I'm looking for. I'm trying to span between columns that are 36 ft. apart and carry a roof load of 225 plf. Problem may be that they can't be deeper than 24". Should I go to steel?
Definitely going to have to be steel