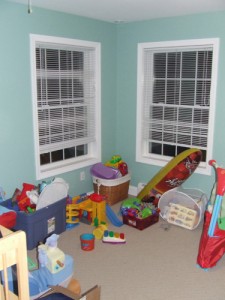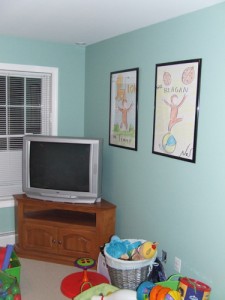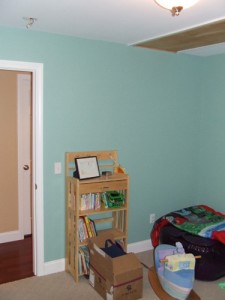Kids Play Room Makeover Coming Soon
Kids Playroom Organization Project


Built-In Cabinetry & Storage
For the kids play room makeover we want to accomplish several things.
- Storage – First and foremost we need storage for the piles of toys you see in the photos. We’re hoping to use a combination of cabinet drawers and shelving to organize and store the toys.


- Book Shelves – Our children love to read and we have a huge collection of children’s books from my wife’s previous profession of being a teacher. Built-in book shelves would be perfect to prevent them from being toppled over when small children decided to try and climb up the shelves.
- TV / Media Center – Finally we want some sort of TV / media center to hold all the children’s movies. We are planning on installing a smaller, lighter, LCD TV so there’s no fear of a heavy TV falling onto the kids. Our old TV in there is dangerously heavy and takes up far too much space.
Cabinetry Options


The other option is to use good quality melamine or veneer cabinetry that looks really nice at a more affordable price point. We already knew we wanted the cabinetry and storage system to be white so melamine cabinetry is a very good choice for us. So the final challenge was picking a storage system company that could help us design our kids room makeover and supply a quality product.
Cabinetry & Organization For Our Project
After doing some research and looking for a company that could help us design this room we’ve settled on using the Closet Factory. We were intrigued by the Closet Factory Kids Storage Room site that offers a FREE Design Consultation and FREE Installation with your order! We love FREE stuff and we certainly wanted to work with someone that could provide us with design services. The design consultation was important for us as my designs are typically quite boring considering my engineering background!
Closet Factory
Be sure to keep an eye out for future articles on the Kids Room Makeover.
Recent Posts
Framing Stick Nailer vs Coil Nailer
Which is Better a Stick Nailer or Coil Nailer? Framers have many choices in nailers…
How Many Roofing Nails Per Square of Shingles
Estimating How Many Nails for a New Roof When it comes to estimating materials for…
Composite / PVC Decking – Layout Tips & Advice
Composite / PVC Decking Layout Tips and Advice Composite and PVC decking have really changed…
Benefits of an ERV System (Energy Recovery Ventilator)
Benefits of ERV Systems (Energy Recovery Ventilator) If you're building a new home or doing…
Vermiculite Attic Insulation Abatement
Vermiculite Attic Insulation If your home was built before 1990 there is a chance it…
Nuisance Tripping of AFCI (Arc Fault) Circuit Breakers
Arc Fault (AFCI) Circuit Breakers Tripping Often An arc-fault circuit interrupter (AFCI) or arc-fault detection…
View Comments
yes, I absolutely agree with you, I am working on it too! thanks.
What is the wall color you have here? I am looking to use something like it in our dining room. Thanks!