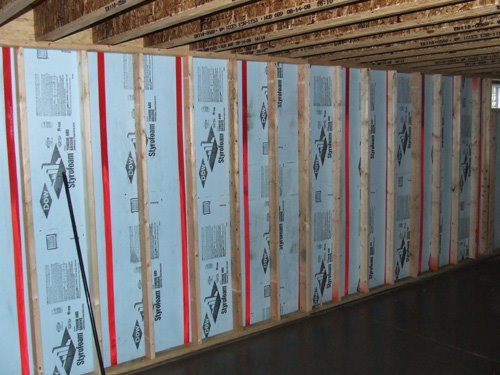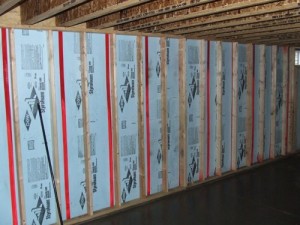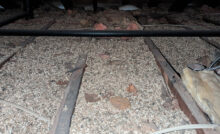Insulating A Finished Basement


Insulating Basement Walls


One of the most popular topics on this site has been how to insulate a basement. Insulating basements walls isn’t that difficult once you understand a few basic concepts.
Moisture Is Present In EVERY Basement
First of all you need to come to grips with the fact that every single basement has excessive moisture. Moisture is present in ALL concrete and block regardless of it’s age. The micro-structure of concrete looks much like a sponge and it holds on to moisture throughout it’s life. The key is to always assume concrete (or block) is fully saturated with water. Even if your basement appears super dry I can guarantee there is a significant amount of water and water vapor in your foundations walls and slab.
Check out my Video On How To Insulate Basement Walls for additional information and tips.
Avoid Fiberglass Insulation In Contact With Foundation Walls
Fiberglass insulation is cheap and readily available and often used in poorly insulated basements. Fiberglass insulation is probably the single biggest cause of moldy basements today. Fiberglass insulation is nothing more than a ready and willing sponge that will soak up every ounce of water in your basement and promote the growth of mold and mildew. There are some exceptions to this rule which I will point out but it’s extremely important that you not use fiberglass insulation in direct contact with your foundation.
Expectations – Be Honest With Yourself
Not every basement is suitable to be finished. Often times I see basements that are finished off and they had zero chance of being successful finished space. If your basement has flooded in the past, or your basement is wet on a regular basis it’s not really a great idea to finish the space. You really need to be honest with yourself and only finish a basement if it has a history of being dry (no standing water, no visible puddles). Of course if you take the steps to correct past flooding issues (better site drainage, sump systems, gutters, etc) then it might be possible to successfully finish your basement. The bottom line is don’t waste your money and time if you have a questionable basement.
Vapor Barriers
There have been tons of questions about whether or not to use a vapor barrier. The discussion is complicated so we wrote another article about the topic. Please check out: Vapor Barriers For Basement Insulation.
Basement Wall Insulation Details
There are several good ways to insulate basement walls. I’m going to list them in order from most expensive/most effective to least expensive/least effective. It should be noted that even the last option works quite well even though I list it as the least effective.
Spray Foam Insulation
The best approach to insulating basement walls today is the use of spray foam. Spray foam is sprayed directly onto the concrete (block, stone or masonry) wall, sill plate and rim joist. The spray foam completely encapsulates the concrete and effectively insulates the wall while locking out moisture and creating a great vapor barrier. Spray foam i s the most expensive running as much as $3 per sq foot installed.
Rigid Foam Board
Using rigid foam board (read more about Foam Board Types and R Values) is an excellent alternative to spray foam. Foam board is cheaper to install and it can easily be done by a DIY’er so this option is more attractive to home owners that want to save on labor costs. Properly installed foam board (joints sealed) can also create an effective vapor barrier while preventing the growth of mold and mildew. Depending on where you live in the Country you’ll want to install at minimum of 2 inches of foam board and be sure to tape or seal all joints. This type of insulation can be installed for just over a dollar a sq foot.
Foam Board and Fiberglass Insulation
As I said previously there is an exception about fiberglass. One of the solutions that I’ve used several times with great success is a hybrid approach that involves using both foam board and fiberglass insulation. In this approach you use a thinner (cheaper) layer of foam board (minimum of 1 inch), properly sealed, then a framed wall in front of it with fiberglass insulation in the stud cavities. This is the cheapest solution and one I’ve used in my own home. However, this should only be used if your basement is reasonably dry throughout the year.
How To Insulate Concrete Floors
If you want to insulate your concrete floor then the following article is a must read:
Basement Wall Insulation References
Building Science – Basement Insulation – This is a great resource. Building Science.com has some great publications and information on basements.
US Department of Energy – Basement Insulation – This is also some pretty good information minus the detail with batt insulation in direct contact with the concrete.
Recent Posts
Framing Stick Nailer vs Coil Nailer
Which is Better a Stick Nailer or Coil Nailer? Framers have many choices in nailers…
How Many Roofing Nails Per Square of Shingles
Estimating How Many Nails for a New Roof When it comes to estimating materials for…
Composite / PVC Decking – Layout Tips & Advice
Composite / PVC Decking Layout Tips and Advice Composite and PVC decking have really changed…
Benefits of an ERV System (Energy Recovery Ventilator)
Benefits of ERV Systems (Energy Recovery Ventilator) If you're building a new home or doing…
Vermiculite Attic Insulation Abatement
Vermiculite Attic Insulation If your home was built before 1990 there is a chance it…
Nuisance Tripping of AFCI (Arc Fault) Circuit Breakers
Arc Fault (AFCI) Circuit Breakers Tripping Often An arc-fault circuit interrupter (AFCI) or arc-fault detection…

View Comments
This is great information, however I have a question that may be insulation related.
We had our basement finished earlier this summer. The basement was nice and cool all summer and everything seemed fine. Now that we are starting to change to fall/winter and we have changed over to Heat in the house, the basement is easily 10 degrees above the rest of the house (eg 69 degrees upstairs, 79 downstairs). When I asked my contractor, he too was perplexed. We both have heard about cold basements not too hot. It is around 800 sq ft of space, with 2 large rooms connected by a small hall, 1 small 3/4 bath and 1 small enclosed office. We have 5 vents and 2 cold air returns. All vents are closed. We have some electronics, but not enough to produce this much heat.
I am wondering though if it is warm due to the fact that I had him insulate the ceiling in a portion (300 sq ft) of the basement. I am wondering if the 8 recessed cans are producing heat that the insulation is holding in the room.
Any thoughts?
Thanks,
Mike L.
St. Louis, MO
@ Mike L - Where is your furnace located? Many times when A basement is insulated the heat from just the furnace can be enough to heat the space. If you've done a great job insulating and the furnace is giving off a significant amount of heat then it's possible that the temperatures are rising from that. In that case you might want to remove the ceiling/floor insulation which will allow more heat to radiate to the floors above.
Mike, I put 10 cans in my basement and we noticed the same thing. We also noticed our electric bill jumped.
If your basement is well insulated, 8 can lights can definately make a differance in your basement temperature... and it will show on your electric bill. You basically have installed an 800W space heater in your basement (8 cans x 100W bulbs).
We solved our problem by using dimmers with the lights. You could also try CFL's but if you have dimmers be aware not all CFL's will work with them. Your basement will be cooler again and your electric bill much lower.
Hey guy, I'm doing the foam board(Taped and sealed joints) with a 2X4 wall in front filled with fiberglass. Do i still need poly over the 2X4 wall or will it trap moisture in the wall?
@ Randy - It depends on how thick your foam board is. If you read past comments you'll find quite a bit of info on that subject. It also depends on what part of the country you live in.
Todd, I used 2inch foam board. Why would you not want to vapour barrier over the fiberglass?
@ Randy - With 2 inches of foam, properly sealed, you've already created a vapor barrier and the 2 inches of foam means the foam surface will not be cold. If the surface closest to the warm side is not cold, water vapor will not condensate. Therefore it's ok if warmer damp air hits the foam. This way you're not locking in moisture between the foam and drywall.
Hi Todd.
I was planning on using your procedures you listed in the "vapor barriers for basement insulation" article.
I would be installing the 1 1/2" foam then framing directly in front of the foam. You had mentioned leaving a one inch air space around the studs.
What is the best way to adhere the foam to the wall?? I was going to use an adhesive and then was hoping to use the framing to help hold the foam in position, but if i leave one inch air space i would need another idea.
Can i also wall anchor the foam in place with screws??
My township also requires horizontal and vertical fireblocking. How do i incorporate this into framing and insulating article instructions??
Note: I am not covering the ceiling in my basement as that would make the ceiling too low, so i'll leave it exposed and paint it instead.
Thanks for your help.
Robert.
@ Rob - We typically use an adhesive specifically made for foam board. The key is to put the adhesive on the foam and let it sit for a few mins before you apply to the wall. That allows a skim to form on the glue and it sticks better to the wall. I'm not sure the fire blocking is applicable in your situation. It's typically applicable with balloon framing which you will not have in this situation. It's best to check with your building inspector ahead of time and find out what he/she wants. Good luck.
Hello
I have a home with the ground floor is half buried underground.
I have problems of humidity in the summer when warm air enters the house and hit s the cold walls.
I have a limited budget and limited space.
What do you recommend as a solution?
Can the walls be studded out with 2x2 instead of 2x4 to conserve floor space?
Can you end a response to my email/
Thanks
Stephen
@ Stephen - Part of the answer really depends on where you live. Having said that I'd recommend you install 2 inches of foam insulation board, tape all the seams well, then if you're really worried about space you can actually use 1x3 strapping, attached over the foam using power actuated fasteners. Then you can drywall over that. The only issue you might have is hanging cabinetry or something from those walls. Good luck.
Todd
thanks for the help
How do you hold the 2 inch insulation to the painted concrete wall?
Do you glue it?
Can you recommend a non-toxic glue ?(I live in the basement)
Do you shoot a fastener through the 1 x 3 and the insulation?
Will holes from the fastener in the insulation ruin its insulating effect?
thanks again
Stephen
@ Stephen - We use foam board adhesive. There are several on the market and they are typically located near the caulking products at most hardware/big box stores. You can shoot the fasteners directly through the strapping, frankly I don't think it will have that much effect on the insulation value.
Todd
Thanks
Hey I have been able to pick up a roofing type foam board for a steal.
It is 1 1/2 inch and has a fireproof paper on both sides.
Do you think this will work well in the basement ?
Thanks again
Stephen
@ stephen - Can you tell me what the brand name is?
Todd
Cannot find any name or logo on the foam board
It goes on flat roofs
I was told it is about R8.
It is beat up on corners and we are having trouble making it a seal against the wall
Can we put a layer of plastic over the foam board to seal it?
Or will this cause problems later
Thanks
Stephen
@ stephen - I honestly don't think this is a good product for this use. If that paper gets wet (which it will in contact with concrete) you're going to get mold.
Just finished building a new home, and the insulation company told me to NOT insulate the basement walls in a finished area where the poured foundation walls are completely below grade (rooms under a 4 car garage). They would have made more money insulating these walls, but they said since they are 100% below grade it was not nesessary. The walls that are above grade are insulated. Sounded crazy to me, but I took their advice. If it would be necessary to insulate the below grade wall now (studded with drywall - open at the top because of a future suspended ceiling), should I have insulation blown in or just leave it un-insulated since is is below grade.
Mike - First of all some of this depends on where you live. However, I would not have made that recommendation and frankly I think it's poor information. A below grade foundation wall will be cool (around 50 degrees) and full of moisture (throughout it's life span). Because of both issues it's very important to insulate walls properly before framing in front of them. By framing a wall in front of them you are ensuring a cool, damp environment for your framing materials and wall materials.
At this point you're limited in options. I wouldn't recommend blowing in insulation up tight against the foundation wall as it will absorb moisture. Any way to move the walls, insulate and move them back without completely destroying them?
It is a new home, and I hate to tear off the drywall to insulate the walls. The un-insulated wall is about 48 feet long. I really don't heat or air condition the space (I do have a separate propane furnace and 5 ton heat pump for the basement - occasionally will turn on the heat when it gets below freezing. I live in South West Ohio, so it does get cold, but it is amazing that the temperature doesn't get above 70 in the summer even though there is 130 feet of framed wall (fiberglass insulation)facing South for the walkout area. The basement is used year 'round (my son's bedroom and bath are on the uninsulated wall and he has not complained).
I thought the inusulation company was wrong (very old, established company) - I worry mostly about the re-sale of the home - I don't really have a problem with heating and cooling.
Thanks for the response. I probably will just leave it be, and when I sell it, I will cross that bridge when it comes up...... The other issue I just thought of - the ceiling in these rooms under the garage is concrete - the basement ceiling is the floor of the garage. Of course the garage is not conditioned space - I guess I should place fiberglass insulation on top of the suspended ceiling - or should I attach foam board directly to the concrete ceiling??
Mike - Sorry to give you "bad" news and obviously money is an issue. A very large portion of basements are still today incorrectly insulated. Fiberglass insulation really has no place in that type of environment unless it's used in conjunction with foam of some sort. What most people don't realize is how much water is trapped inside concrete and it will dry towards the finished space and it WILL get trapped in fiberglass.
We deal with lots of insulation companies and quite a few of them are still mis-informed about how to properly insulate basements. For some more detailed explanation along with hardcore science on the subject I suggest you check out: http://www.buildingscience.com/documents/reports/rr-0202-basement-insulation-systems it's a well known and respected authority on the issue.
I hope that helps.
Thanks for your help. The fiberglass insulation that I have in my basement is only on 10' wood stud walls - walkout basement. They did not use any fiberglass on the foundation walls. I guess I will attach foam boards to the concrete ceiling in the 48' x 18' room and then put up the suspended ceiling.
Thanks! I will read your recommeded document.