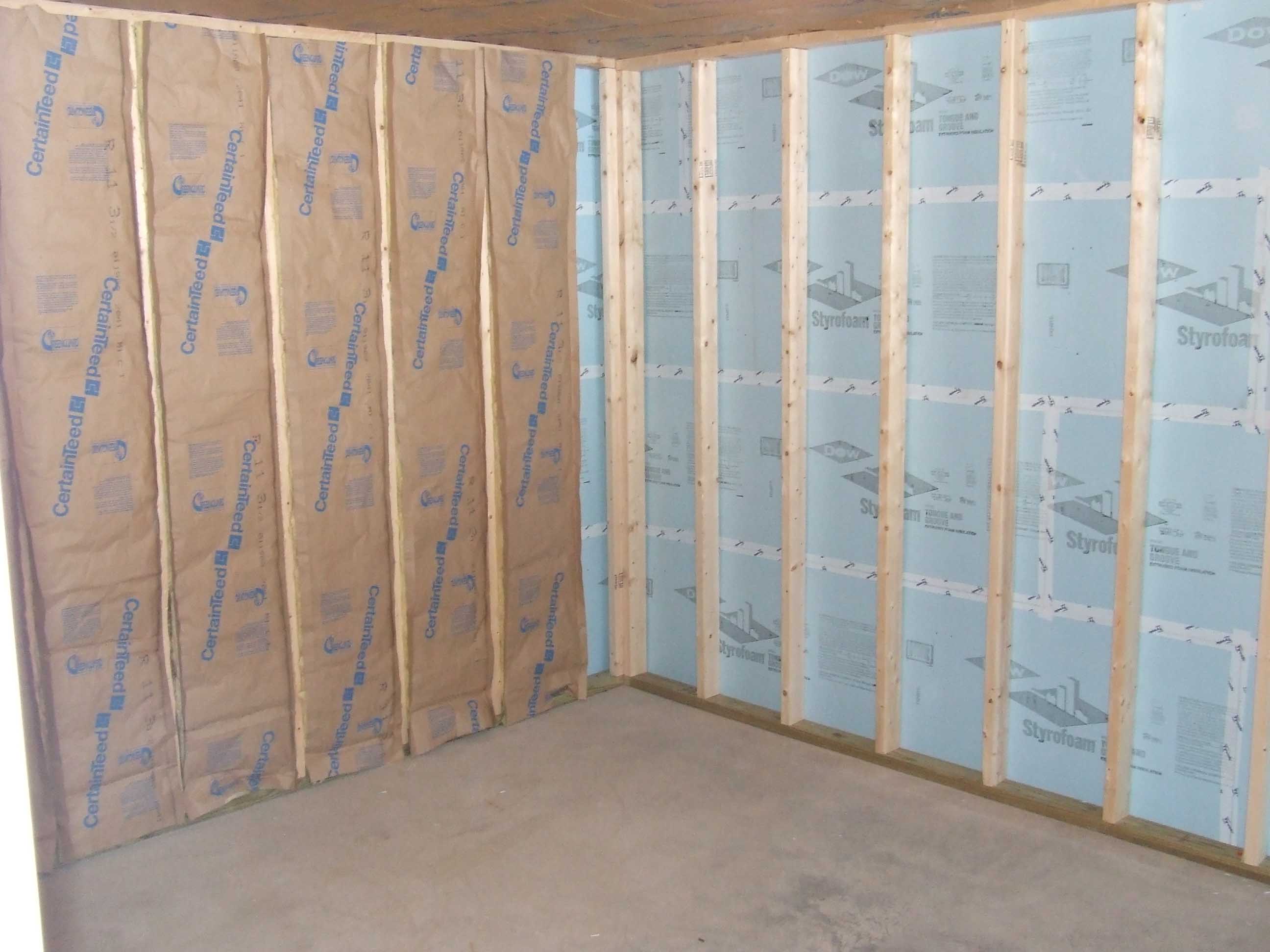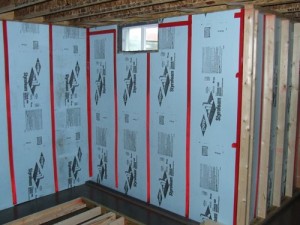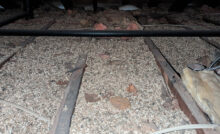Insulating Basement Walls


Best Methods For Insulating Basement Walls


Basement Insulation Reference
Most of my methods are based on information from Building Science.com. They have a really great publication that you can download called: “Renovating Your
Basement” Research Report – 0308, 2003 (revised 2007) by Building Science Corporation. This publication is really concise and full of great information.
Understanding Basement Insulation Problems
I can’t tell you how many finished basements I’ve seen with wood framed walls directly against the concrete and the cavities of the framing filled with fiberglass insulation in direct contact with the concrete foundation walls. This type of details almost always leads to a serious mold problem and obviously a potentially risky health concern for your family.
Most people don’t understand the microscopic composition of concrete and often overlook the significant moisture levels present in concrete. I often have people say to me “the concrete walls are very dry”. I hate to be the bearer of bad news but ALL concrete has significant levels of moisture present in it. If you were to look at concrete under a microscope you’d be surprised to see how many small voids or “pores” exist. Concrete actually acts like a sponge and those pores contain lots of water. So you MUST assume that your concrete is fully saturated and full of water in order to properly insulate your basement walls.
Insulation Materials Are The Key
The key to successfully insulating basement walls is selecting insulating materials that stop moisture movement and prevent mold growth. Basements are the perfect location for foam type insulation products. Cellulose is also an option for basements but it’s not a product that I’ll cover here. I wrote Insulating A Basement with Cellulose which uses both foam and cellulose to insulate a basement for a Energy Star Home.
Spray Foam
Foam Board
The key to using foam board is choosing the correct thickness and sealing it properly to create an effective vapor barrier. If you’re just going to use foam board then you’ll most likely need 2 to 4 inches in thickness depending on local energy code requirements. I recommend sealing all the joints with Tyvek (or similar) house wrap tape. You can also use “Great Stuff” spray foam in a can to seal around all your utilities and also along the bottom of the foam board. For more information on using foam board I recommend you read How To Insulate Basement Walls with Polystyrene Insulation.
Hybrid Foam & Fiberglass Insulation
In this method you’ll be installing a layer of foam board, sealing it as noted above. Then you’ll frame a wall (wood or steel as I don’t believe there is much difference) in front of the foam board. Finally you’ll install fiberglass insulation in the stud cavities. Again the key here is to come up with the proper R value based on local energy codes. Most references say that you should NOT use a vapor barrier over the fiberglass insulation in this method. I’m not sure if I agree with that but it’s certainly a gray area.
Vapor Barriers
There have been tons of questions about whether or not to use a vapor barrier. The discussion is complicated so we wrote another article about the topic. Please check out: Vapor Barriers For Basement Insulation.
Basement Insulation Summary
The bottom line is not all basements are acceptable for finished space. Too often people try and “force” a finished basement when it’s not practicle due to flooding and water problems. All of these methods assume you don’t have any serious water problems in your basement. The key is using foam insulation effectively to separate the damp concrete or block from framing and insulation products that promote mold growth. I hope this article will help you decide which basement insulation method is best for your home.
Recent Posts
Framing Stick Nailer vs Coil Nailer
Which is Better a Stick Nailer or Coil Nailer? Framers have many choices in nailers…
How Many Roofing Nails Per Square of Shingles
Estimating How Many Nails for a New Roof When it comes to estimating materials for…
Composite / PVC Decking – Layout Tips & Advice
Composite / PVC Decking Layout Tips and Advice Composite and PVC decking have really changed…
Benefits of an ERV System (Energy Recovery Ventilator)
Benefits of ERV Systems (Energy Recovery Ventilator) If you're building a new home or doing…
Vermiculite Attic Insulation Abatement
Vermiculite Attic Insulation If your home was built before 1990 there is a chance it…
Nuisance Tripping of AFCI (Arc Fault) Circuit Breakers
Arc Fault (AFCI) Circuit Breakers Tripping Often An arc-fault circuit interrupter (AFCI) or arc-fault detection…

View Comments
Todd,
Do you know if insulating the basement walls with foam board cuts the humidity level? I run my dehumidifier throughout the summer and was wondering if insulation would help cut the humidity in the basement. I'm planning on insulating anyway (time to take advantage of tax credits), but was wondering if there is an additional benefit.
Thanks,
J.
@ J. - Using foam to insulate the walls and properly sealing the insulation will definitely cut down on the humidity levels.
Hi Todd.
I have an older basement but do not have an issue with water. Humidity is the only issue, and insulating the walls should fix that. Then would finish the walls afterward with the stud wall and fiberglass. should I use the paperbacked fiberglass for this application?? I'm hearing varied answers on this. I have a low ceiling so I'm just going to spray paint everything above. How should I seal around the top and the bottom of the finished walls?? I slo have a small window to deal with. How do insulate and frame around this and ensure airtight??
Thanks,
Rob A.
@ Rob A. - You'll want to run the foam board up all the way tight to the bottom side of the framing/floor above. Be sure to seal it all with spray foam (Great Stuff in a can works very well ). The vapor barrier issue is one that really depends on the moisture levels (in my opinion). If you're basement is really damp then I'd skip the paper faced fiberglass and focus on sealing the foam REALLY well.
Good luck.
Hi Todd.
This is great info. I live in NJ. How thick would the foam board need to be??
Then how thick should the unfaced fiberglass be for insulating between the studs??
I also have a small window to deal with. How do I insulate and frame around this and ensure airtight??
Thanks,
Rob A.
@ Rob A. - If you're basement is really damp I'd use at least 1-1/2 inches of foam board. I'm not sure what the energy code requires in NJ but you'd want a minimum of 3 inches of fiberglass after that. If you're basement is REALLY humid you might want to just install 2 inches of foam and neglect using the fiberglass.
The window isn't that big of a deal. When you frame your wall frame an opening that's larger than the window. The dimensions depend on how you'll finish the opening. You can then create a wood or drywall return back to the window sash.
Todd,
I was wondering what you opinion was for using spray foam in an attic?
Our medium term goal is to finish the space, take advantage of the rebates now and insulate it. However, I've read and heard conflicting reports on using foam directly on the roof.
Your thoughts?
Thanks,Jeff
@ Jeff - There are lots of conflicting reports on this topic because of ventilation. However, the longer the debate goes on and the more installations of spray foam in attics has been happening I've bought into this idea. If you spray a sufficient amount of foam directly against the roof, the roof becomes insulated enough that ice dam issues go away. I say if you can afford the spray foam go for it.
hi, i'm looking to properly refinish my basement and i have 2 questions. my basement doesnt suffer from water problems its pretty dry.
right now i'm thinking of placing 1.5" thick R7 pink owens corning rigid insulation panels right agains the concrete walls. i will tape the seams with the tyvek tape. on top of these panels i will put 2.5" metal studs. between the studs i will put R13 3.5" thick unfaced insulation. then on top of all that i'm thinking of putting 1/2" paperless drywall. this is all in hopes of achieving a moisture free and mold free basement. i understand that i will have to use a dehumidifier regardless.
1. is use of a vapor barrier recommended against the concrete walls? or is my approach ok?
2. am i missing anything vital in my approach? any suggestions are welcome.
3. can someone recommend blown in foam insulation like great stuff that comes in a bigger package?
thanks
@ Smash - The thickness really depends on where you're located. Your approach seems solid. Just be sure your metal studs are not exposed to cold air that can cause condensation problems. If you install the foam board properly and seal it well then there is no need for a vapor barrier. Good luck.
Todd:
After reading your article and the building science article a few questions came to mind. Since it is very apparent that concrete basement walls change in moisture level based on seasonal changes every basement not having an outside membrane (older houses) will have moisture issues. If the walls are properly sealed from the interior space then how can a dehumidifer help this issue in-between the concrete and finished wall? Has anyone ever examined using a dehumidifer to maintain low moisture in-between the concrete and finished wall (wall out 2-3 inches, moisture resistant batts, vapor barrier with sealed joints) so that mold and odour do not occur? This is where all moisture issues originate in basements. Would using this method simply cause the concrete on the interior to wick moisture from the outside to maintain an equalibrium in terms of vapor pressures. Using this method of treatment would give the consumer the best of both worlds. The intake and return for the dehumidifer would both be sealed into the wall and the unit itself could be located in a utility room etc out fo site but still accessible to empty the pan etc. Let me know what your feelings are on a setup of this nature.
@ Jason - Your concept certainly sounds good. It really comes down to finding a solution that is reasonably easy to build. Even with properly sealed walls the slab itself creates a tremendous amount of moisture. I personally am not worried about moisture between the concrete and a vapor barrier such as 2 inch thick foam. Mold needs a food source in order to grow so it seems like a small problem to me. Definitely an interesting idea though.
Todd, another quick question....
i'm looking to put a bathroom in the basement. one of the walls of the bathroom will be against the concrete founation. what would you recommend as far as spacing between concete and bathroom wall and how if at all should this area be insulated?
thanks!
@ Smash - I would insulate the bathroom the same way. Just be sure that you seal the foam really well. I typically put the framing up against the foam.
Todd,
Great article.
I have an old bungalow in Chicago and I'm planning to "partially" finish the basement. Based on other sources I have read and combining your information, I am planning to adhere foam board direct to the existing basement walls, tape & seal joints, then adhere mold resistant drywall direct to the foam board. No vapor barriers. I am also skipping any framing on the exterior walls, as I have no need for structural support or utilities (electric). Does this sound reasonable? What adhesives would you recommend for both against the existing walls and for the drywall to the foam board? Lastly, any reason for leaving a gap at the floor?
Appreciate any input!
Thanks, Brian.
@ Brian - Thanks for the compliment. First off be sure you use probably 2 inches of foam seeing that you're in Chicago. Most home centers sell foam panel adhesive that will adhere it to concrete/block. The trick is to put the adhesive on the panel, let it set for a few mins until it tacks up, then adhere it to the wall. Unfortunately the adhesive doesn't always hold it over extended periods of time. That's why framing the walls is so nice, it helps hold the foam in place. I'd rather see you install the foam, then attached 1x3 pine strapping to the surface with a Hilti Gun (or similar). Then you can just screw the drywall to that. The gap is important to keep any moisture that might get on the floor from wicking up into the drywall.
Thanks Todd! Got more information from your article and you than the dozen plus "experts" at the big box home improvement centers.
As far as the framing advice, I might try to minimize the approach primarily due to limitations for allowable thickness in which I can make the wall due to existing piping systems (which I'm not about to relocate for cost reasons). Bottom line is that I can not go any thicker than 2 inch overall.
I'm thinking of directly attaching a horizontal 2x4 or 2x6 to the upper portion of the basement wall, say 12 to 18 inches below the ceiling, but remaining above the exterior grade line. This would act as my drywall securement for the "extended period" as you recommend. This in addition to glueing the drywall to the foam insulation would hold the drywall in place. I would glue 1-1/2 inch insulation above and below the 2x and seal all gaps. Sound reasonable? SHould I put anything between the 2x and the wall?
Thanks again!
@ Brian - This approach may work ok. I think it's a bit optimistic to think the foam and drywall will hold tight to the wall below. What is your plan at the bottom of the wall?
Todd,
One important point I failed to mention, this specific portion of the basement wall is only about 12 feet in width. Other surrounding walls will be framed in front of the foam.
As far as the bottom, I plan to run the foam as tight as possible to the floor then fill any voids with spray foam. The drywall will be cut short an inch or so from the floor.
Maybe an alternative would be to place a treated 2x at the floor?
Brian - Is this going to be a finished living space? You might want to go with a slightly thinner foam, 1-1/2", 3/4" strapping shot to the concrete, then 1/2" drywall.