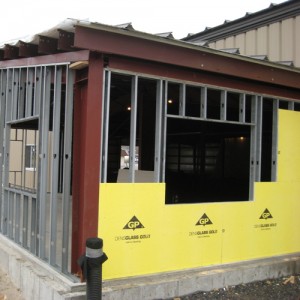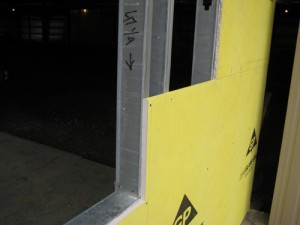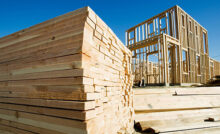How To Install DensGlass Exterior Sheathing




DensGlass Exterior Sheathing is an excellent gypsum sheathing product specifically designed to be moisture resistant and fire resistant. It’s an excellent substrate behind lots of exterior cladding systems including brick, stucco, EIFS and lap siding products. It has a moisture resistant gypsum core and fiberglass exterior mats instead of similar paper faced products. The really nice thing is the manufacturer warranties the product for 12 months exposed to the environment prior to finishing the exterior siding.
Installing DensGlass On Metal Stud Framing
We are using the DensGlass Exterior Sheathing on a commercial project for an entry way that’s framed with metal studs. The entry way will eventually get a brick facade placed over the framing. For this project we’re framing the wall with 3-5/8″ 20 gauge metal studs with 5/8″ thick DensGlass Exterior Sheathing. We’ll then be installing 2″ of foam board, leaving a 2″ air space, then installing the 4″ thick brick.


Once we’ve installed all the DensGlass then we’ll be installing two inches of DOW blue board foam insulation. Next the mason will install masonry anchors followed by a brick facad supported on the foundation brick shelf.
So far I’m impressed with this material. The composite action between the metal studs and the Densglass creates a really strong wall. Once we get the interior drywall in place it will be even stronger. I must say metal stud construction is really starting to grow on me, especially for commercial buildings.
Be sure to check back for posts on the finished project in the coming weeks.
Recent Posts
Framing Stick Nailer vs Coil Nailer
Which is Better a Stick Nailer or Coil Nailer? Framers have many choices in nailers…
How Many Roofing Nails Per Square of Shingles
Estimating How Many Nails for a New Roof When it comes to estimating materials for…
Composite / PVC Decking – Layout Tips & Advice
Composite / PVC Decking Layout Tips and Advice Composite and PVC decking have really changed…
Benefits of an ERV System (Energy Recovery Ventilator)
Benefits of ERV Systems (Energy Recovery Ventilator) If you're building a new home or doing…
Vermiculite Attic Insulation Abatement
Vermiculite Attic Insulation If your home was built before 1990 there is a chance it…
Nuisance Tripping of AFCI (Arc Fault) Circuit Breakers
Arc Fault (AFCI) Circuit Breakers Tripping Often An arc-fault circuit interrupter (AFCI) or arc-fault detection…

View Comments
Thanks so much for a great article on installing DensGlass(tm) Exterior Sheathing.
The DensGlass brochure you link to is 6 years old! We'd love for you to post the more current version, or better yet, just link to the following URL and this link will always present the most current version of our literature.
http://www.gp.com/build/product.aspx?pid=4674
Please call our technical hotline at 800-225-6119 if you or your readers have any technical questions.
Thanks again.
Nicole Lipson
Sr. Marketing Manager
Georgia-Pacific Gypsum
One thing that concerns me about the discussion of this wall assembly is the lack of mention of a weather-resistive barrier ("WRB") covering the DensGlass. While the fiberglass coating of DensGlass does provide moisture resistance (of the gypsum material) it does not constitute a WRB as required by Code. G-P product literature for DensGlass does not specifically require a WRB, but does indicate that a WRB should be installed where required by Code. The IBC requires two layers of WRB behind brick veneer cavity wall assemblies. Rigid insulation does not constitute a WRB.
You are correct. At the time of that project, the location was not under the jurisdiction of the IBC code. In addition, the local building official ruled that properly sealed XPS would count as a weather-resistive barrier. Frankly I tend to agree with that assessment considering 2" of XPS is considered a vapor barrier and the sealed joints would keep out water and moisture.
Regardless, I do agree with the comment.
I plan on using 2" galvnaized screw to fasten my 5/8" Denseglass to 2x6 wood framing. Two questions:
#1 can i use galvanized roofing nails instead? Was wondering because it would be quicker,just not sure if it suffice
#2 After it is installed do i have to tape the joints or will Tyvek wrap be enough..Finish coating will be stucco
Thanks for any advice !!!
I would not recommend roofing nails for this application. While screws may take a tad longer they will be far superior in holding strength.
You should check out the Densglass website for specific details with direct applied stucco. I would be VERY hesitant to omit taping the joints and/or skipping some type of drain plane.
Thanks for your response...I did have another question..We are currently under construction and have some bad weather going on right now..Everything is exposed to the elements including the newly installed Denseglass,will this be a problem?
Again thx for your help !!!
Denseglass is made to withstand the elements during construction. You'll be fine :)
What are the fiber glass mat thicknesses on the Exterior side of DensGlass? And, the thickness of the Interior side of Densglass?
Not sure I know...the layers are very thin, sure we're talking about the same product?
When you install densglass Exterior sheathing on steel stud with fibreglass batts, do you have to apply a air barrier coatings ontop of the Densglass?
Yes. If you check out their website you'll see all the details.
I was wondering how to make an existing wood sided home ge a one hour ire rating using your products
Is there any requirement to tape seams of Densglass? Our installers had a pretty tight fit but was wondering if they made a tape for seams?
Typically the insulating layer is sealed.
I would like to know if other than utility knife, what else can be used to cut dens glass? Is their a saw that can cut it? Thank you.
Jess - We cut windows and doors out using a recip saw. It's not bad to score with a utility knife and cut though.
Georgia Pacific has released DensElement which incorporates an integral air barrier and offers a full range of details for addressing joints, penetrations and rough openings. DensElement is designed to allow 12 months exposure prior to installation of cladding system.
I have ti intall Densgkass underneath a overhang, whats the best way to hang it