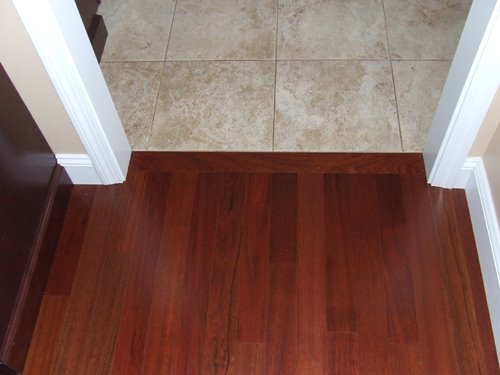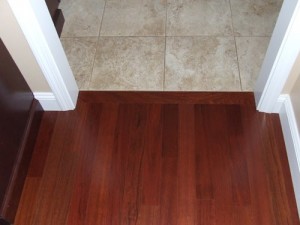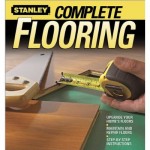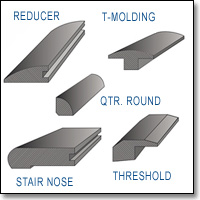How To Transition Hardwood and Tile Floors


Floor Transitions


So you might ask why I’m focusing on the floor transition? The answer is simple, I’ve seen so many DIY flooring projects in homes that look really great except for one detail, the floor transition looks awful.
Recommended Reading


Complete Flooring (Stanley Complete) (Paperback)
Whether you’re installing solid hardwood, engineered hardwood, laminate, or tile the issues are all the same. You really need to plan the floor transitions before you start any flooring installation. There are several basic issues that arise at the floor transitions.
You can find many of these transition pieces at: Online Floor Transition Pieces
- Elevation – The final floor elevation of each type of material is a major issue that needs proper attention in order for your new floor to look great and not become a maintenance issue.
- Location of Transition -The actual location that you stop one flooring type and start another within a door opening, cased opening or room separation is a very important aesthetic consideration.
- Special Transitions – Stairways can pose some interesting transitions that need special attention and transition pieces.
Elevation changes are fairly common in remodeling projects when sub-floors can’t easily be adjusted for different flooring thicknesses. As you can see in the adjacent photo, the use of a transition threshold molding is the easiest way to take care of this problem. This can occur if you install a hardwood floor over an existing floor adjacent to a flooring material that will not be changing.
Recent Posts
Framing Stick Nailer vs Coil Nailer
Which is Better a Stick Nailer or Coil Nailer? Framers have many choices in nailers…
How Many Roofing Nails Per Square of Shingles
Estimating How Many Nails for a New Roof When it comes to estimating materials for…
Composite / PVC Decking – Layout Tips & Advice
Composite / PVC Decking Layout Tips and Advice Composite and PVC decking have really changed…
Benefits of an ERV System (Energy Recovery Ventilator)
Benefits of ERV Systems (Energy Recovery Ventilator) If you're building a new home or doing…
Vermiculite Attic Insulation Abatement
Vermiculite Attic Insulation If your home was built before 1990 there is a chance it…
Nuisance Tripping of AFCI (Arc Fault) Circuit Breakers
Arc Fault (AFCI) Circuit Breakers Tripping Often An arc-fault circuit interrupter (AFCI) or arc-fault detection…


View Comments
Yes, floor transitions are often botched because they are the last step of the flooring process (absent the shoe molding); therefore, many of us rush the process.
Perry, it's interesting that I found this comment. My maiden name is Degener as well. I wonder if we are related as I don't see our last names very often. My grandmother's name was Mary, my father's name was Carter William, I had a cousin named Patricia, an aunt named Ruth. Do you know any of these individuals? All their last names are Degener. This is interesting.
I am also installing hardwood floors in my home and I ran across your posting.
Hi we are having 3/4 solid wood floor installed and 5/8" slate installed next to it. My contractor says the
Slate will be higher than the floor, is there any way to avoid this? I guess I am confused bc I thought the tile
Wild have 1/8" subfloor underneath and it would all be the same height. Thanks so much for any help.
The tile will have 1/4" cement board most likely under it, therefore being slightly higher. I'd say the tile will be 1/8 to 3/16" higher when it's finished. This is where most situations involve some sort of wood transition strip.
There are transitions that are even more complex. For example, angle transitions from ceramic to hardwood like a fireplace hearth. Also, a doorway transition where the running boards are perpendicular to a doorway.
Hi, I have a situation exactly like the top photo(hardwood and tile floor transition at case opening). What I was wondering is when laying the tile, do I butt right up to the hardwood, or do I leave a grout gap. If so would you use silicone, or grout to fill the gap? Thank you.
@ Stan - I actually left a gap as wide as the grout lines. I've seen it done both ways. I just used regular grout. Good luck.
i am being told that when putting a hard wood floor, that i should leave a 1/2 to 3/4 space from the wall. your picture does not have this gap,why. what happens when the wood expands.
Vinny - That is true around the perimeter of each room. If you were to remove the baseboard trim in those photos you would see a 1/2" gap all around the room. However, it's not possible to do at door openings without looking awful. I've been doing it this way for years with no problems.
with the door you are leaving a gap if you do it correctly. It's just the gap is under the jam itself. If you are putting hardwood inro your house you should cut the bottom of the jam to fit the flooring under it. Just leave the gap to the stud.
Tod
I am wondering can you explain a little bit about how to get straight flush cut across an already instaled 3/4" hard wood floor I had already told installer what I wanted and lookes like i was ignored so i will finsh the rest of house myself my idea was to do that first and male straight but was left with of things to deal with.Anything you can tell me i would greatly appercieate!I want it to look like the very top picture on this page when all done tile wood will all be flush and butted.
Help please thank you
carol dawson
Carol - Typically the transition piece is install first and the remaining wood is installed after and tight to the trasition wood.
Todd,
Yes I am aware of that, that is why guy that did it will not be doing rest of my house.I will be finishinerest install myself .I almost have it straited out has not been easy but where there is a will there is a way.
Thank you
Carol
Hi Todd, I have a peculiar Situation, I just installed a floating hardwood floor and want to put caulking for transition between the flooring and tile. Tile is at entry and under wood sove, so 2 edges meet together by float and tile. Wish I could figure how to send pic, what's the best caulking to use? Every edge has a 1/4-1/2 in gap for movement.
Brenda
I wouldn't use caulking...it won't last at all. You need a transition piece that sits over both materials to hide the gap.
Thanks Todd, I appreciate your input.
I have a more complicated tile and wood floor situation since we are using a floating wood flooring that butts up to tile (it's on concrete). The lines are long and so it will be very obvious. The big issue is whether the transition holds the floating floor in place securely along one side and end. Todd, do you have any thoughts about how to make that transition?
@ Marsha - Without seeing exactly what you're dealing with it's hard to say for sure. However, it sounds to me that you need a special transition piece. Have you checked with the manufacturer of the floating floor? Check out this picture
http://www.suite101.com/view_image.cfm/504108
Most likely there is a transition piece that can be glued to the concrete adjacent to the tile.
I have installed a laminate floor between the dining room and family room and am having a great deal of difficulty adding a transition. The problem is that the flooring and tile are curved and the pieces I use look shabby when finished.
Any suggestions? Thanks.
@ Richard - Any chance you could email me some photos?
I'm exp'g the same problem (w/curved tiled) trying to transition to wood flooring. What was your suggestion to Richard?
Can you be more specific?
I understand all the transition strip stuff, but I am having the hardest time finding how to actualy exicute. As in, do I nail, glue, weld???
@ Brian - It really depends on the situation. Lots of times you can just nail them in place, sometimes you need to glue them if you have radiant heat or you don't want to see nail holes. Do you have a picture of your situation?
Todd, I am researching reducer moldings for a wood laminate - vinyl floor transition. The challenge I have is I need one at least 10ft in length. Everything I've found is in the 4-6ft range. I'd rather not segment multiple pieces - the joint always shows no matter how careful you are. Suggestions?
@ Richard - You might be able to special order a piece. However, you're probably going to have to have it milled or mill it yourself. What type of wood? You'd be surprised how many small mill shops there are around. Ask you local lumber yard.
I just picked up a custom 14' long reducer in red oak to eliminate a builder's two-piece mistake in a kitchen family room split. The cost was about $55. Any lumber yard worthy of the name 'Lumber Yard' will be able to order longer pieces.
I have a transition dilemma, too. Ceramic tiles are installed in hallway and I'm planning to install hardwood in living room. Imagine the top photo (with no door case) with the ceramic tiles advancing down exactly to the edge/corner of this side of the wall (in other words, extend tiles area by 5-6 inches). How am I supposed to do this? What's shown in the picture would probably not work for me and the only alternative I could think of – a T molding – would have... awkward ends on both sides. Thanks.
@ Laurentiu - Any chance you could email me some photos? todd@frontstepsmedia.com
I realize this is slightly off-topic, but it is so similar to the topic that I hope you will permit the slight digression. Currently, I have 1/4" porcelain tiles installed in my kitchen and bathrooms. I have purchased 3/8" porcelain tiles which are to be installed throughout the remainder of the house. So, the news tiles will be 1/8" higher than the "old" tiles. Should I use an elevation transition similaar to the shown in your article, Todd? If so, is wood acceptable to use or is there a better solution for porcelain tiles?
After several hours of searching the internet, your piece, Todd, was the closest one I could find that addressed a similar problem. I would be most grateful for any feedback you are willing to supply.
@ Dorothy - Great question and it certainly fits the topic. I'm torn on this one, I think you may find that the 1/8" difference is so small that it doesn't end up needing a transition. In fact, the photo in the article shows my transition from wood to tile and there is a very slight 1/16" to 1/8" difference (tile higher than the wood). We don't even notice it a bit. I'd try setting a few tiles down and trying it. I think you'll have a hard time finding a transition piece. Do you have any of the old tiles left over (spares)? If you do you could take up a row of the old ones and make the transition with thin set? I think a wood transition would look a bit strange. Good luck!