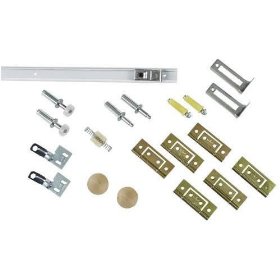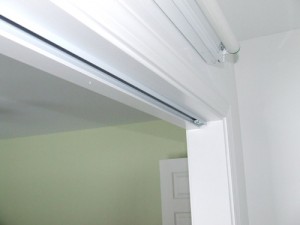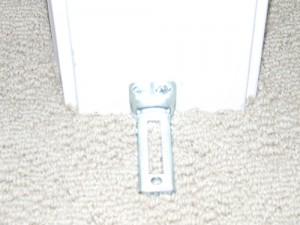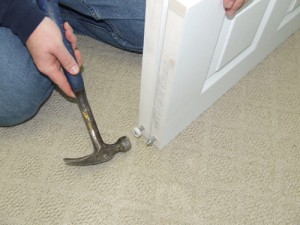How To Install Bifold Doors
Installing Bi-Fold Doors


The level of effort in installing bi-fold doors really depends on the condition and type of door jambs you already have. In new construction this is pretty straight forward. You just trim out the door opening as if it were going to be a cased opening.
If you’re not familiar with the term “cased opening” then let me quickly explain. A cased opening is a door or window opening that gets a very simple trim detail. You use flat 1x material for the jambs (top and sides) then use your normal casing around the outside of that. The real difference between a cased door opening and a regular door are the stops on the jamb of a normal door. As you can see in the pictures below the cased opening is just a plain flat jamb.
Install Top Jamb Track
The one little extra thing I do is to add a small trim piece to the top jamb to 

To determine the location of the track on the upper jamb I like to measure a nearby regular door. Measure the distance from the front edge of the jamb to the center line of the door panel, then set your track to the same measurement. That way the doors will close and look like the regular doors in the rest of the house. The track comes with some small wood screws that easily attach the track to the jamb.
Install Lower Door Pivot
The next step is to install the lower pivot bracket. The bracket holds the lower pivot pin in the door. If you have carpeted floors I recommend that you only put screws in the upper leg of the bracket into the jambs. If you try to put a screw in the lower arm through carpet you’ll most likely end up pulling the carpet yarn and ruining your carpet.
Install Pivot & Roller Pins


Hang The Doors


Now the hard part: The easiest way to get the lower pivot pin onto the bracket is to place a wood chisel under the door and pry it up. (The upper pins are spring loaded so that you can lift the door up.) Once you pry up the door slowly move the door back until the pivot pin is directly above the slot in the lower pivot bracket.
The last step is to align the doors and install the hardware. The upper pivot point can be adjusted left and right by loosening a screw in the bracket. The lower pivot pin can be moved left and right by simply lifting up on the door with the chisel. Install the door pulls and you’re all done.
If you’re looking for materials for this project then take a look at these links:
Recent Posts
Framing Stick Nailer vs Coil Nailer
Which is Better a Stick Nailer or Coil Nailer? Framers have many choices in nailers…
How Many Roofing Nails Per Square of Shingles
Estimating How Many Nails for a New Roof When it comes to estimating materials for…
Composite / PVC Decking – Layout Tips & Advice
Composite / PVC Decking Layout Tips and Advice Composite and PVC decking have really changed…
Benefits of an ERV System (Energy Recovery Ventilator)
Benefits of ERV Systems (Energy Recovery Ventilator) If you're building a new home or doing…
Vermiculite Attic Insulation Abatement
Vermiculite Attic Insulation If your home was built before 1990 there is a chance it…
Nuisance Tripping of AFCI (Arc Fault) Circuit Breakers
Arc Fault (AFCI) Circuit Breakers Tripping Often An arc-fault circuit interrupter (AFCI) or arc-fault detection…
View Comments
Was just wondering I am putting in a 30x80 bifold door was wondering if you can tell me what the finished opening should be for the width and the height and a 36x80 the finished opening for that as well.
Thank-You
Brian
@ Brian - The finished opening should be the same as the door dimensions. So a 30"x80" bifold would have a finished opening of 30"x80". The rough opening should be 32-1/2" x 82-1/2". If you have carpet I'd make the finished opening 80-1/2".
I have a closet opening of 59 x 80.....can not use (2) 30 x 80 bi-fold doors.....too large for opening....any suggestions!!! Thanx
Darrin - What is in that opening now? sounds like maybe the trim has closed up the opening. You might be able to re-trim the opening to make it work.
Hi Todd,
Did a dumb thing. We are framing out a close tin my son's room and looked at the measurements for the opening for 36" bifolds on the box and proceeded to make the opening 36x80 1/2. The measurements were referring to the finished opening, not the rough opening. Now we have a closet rough opening of 36x80 1/2. The doors will not fit once the drywall has been applied. Know of any quick fixes?
Carol - You might be able to cut down the doors. However, that's probably not going to work that well. Is the door opening in a non-structural wall? If so you could remove the jack studs and replace with 3/4" plywood jack studs, this would gain a total of 1-1/2" so then you can install 3/4" trim on both jambs and be the correct dimensions.
As a general diy enthusiast I found this post very useful and am planning on installing a set of bifolding doors for my new extension. I have opted to buy them from a company called ID Systems who have been recommended to me (http://www.i-d-systems.co.uk for reference). I have also done a fair bit of research into this.
Thanks again
I'm replacing a door in a closet with all the trimming and I want to install bifold doors, but I'm having a hard time knowing if it will be possible. Any suggestions ?
My current closet door has a door "stop" or jam... not sure the technical term, so in order to install the bifold doors will I need to remove that whole piece that goes on all 3 sides of the door frame? If so, is there anything I should be prepared for when I'm removing it? I.e.: more than 1 piece of the frame or such?
I am putting in bi fold closet doors in a closet that measure 82" and the doors are 80 can I just add a 2x6 to the header to lower the opening or do you suggest something different?
I would use trim material instead of framing material, but sure you can do that. It's just an aesthetic issue.