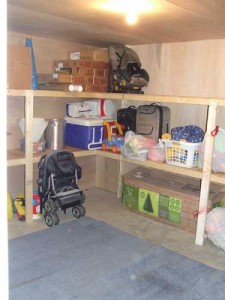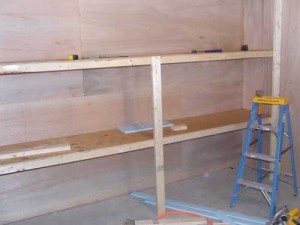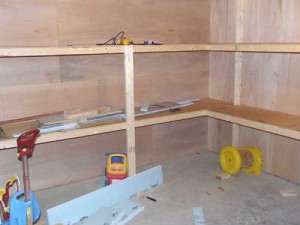How To Build Basement Storage Shelves
How To Build Storage Shelves


Basement Shelving Materials
We built our basement shelving from 2×4 and 2×3 KD lumber and 3/4 inch plywood. Using 3/4 inch thick plywood is worth the extra money when it comes to building shelves. 3/4″ shelves help resist warping, sagging and bowing. We used 2 inch long stainless steel course thread screws to fasten everything together.
How To Build Shelves
Storage shelves should be deep and spaced vertically so that large boxes and items will fit comfortably. In order to not waste material we like to build the shelves 24 inches deep which is half of a sheet of plywood. 2×3 lumber was used for the front rails and rear cleats while 2×4’s were used for the columns. The following steps were used to build these basement shelves.


- For each shelf you’ll need two pieces of 2×3 the same length as the shelves. You can cut them to length using a handsaw, circular saw or miter saw.
- We decided to have 3 levels of storage including the floor which required two levels of shelving. Our ceilings are 8 ft high so we marked the wall at 32 inches and 64 inches and then snapped lines. The lines represent the top of the rear shelf supports (2×3’s).
- Screw the 2×3 rear supports to the walls with the top edge lined up with the lines that you previously snapped. Be sure to use 2 to 3 inch long screws and be sure they are attached to the wall framing studs (if you have concrete then use a powder actuated Ramset gun).


- Place the shelf on top of the rear support 2×3 and screw the plywood to the rear support.
- Now screw the 2×4 column supports to the front 2×3 rail (place the 2×4 supports 48 inches apart of less). Before you screw it in place check the shelf to be sure it is level, front to back and side to side.
- Continue this same process for each shelf and you’re all done.
As you can see in the photos we had some help from a “little helper” who wanted to have his toys and every scrap piece of material around him.
Recent Posts
Framing Stick Nailer vs Coil Nailer
Which is Better a Stick Nailer or Coil Nailer? Framers have many choices in nailers…
How Many Roofing Nails Per Square of Shingles
Estimating How Many Nails for a New Roof When it comes to estimating materials for…
Composite / PVC Decking – Layout Tips & Advice
Composite / PVC Decking Layout Tips and Advice Composite and PVC decking have really changed…
Benefits of an ERV System (Energy Recovery Ventilator)
Benefits of ERV Systems (Energy Recovery Ventilator) If you're building a new home or doing…
Vermiculite Attic Insulation Abatement
Vermiculite Attic Insulation If your home was built before 1990 there is a chance it…
Nuisance Tripping of AFCI (Arc Fault) Circuit Breakers
Arc Fault (AFCI) Circuit Breakers Tripping Often An arc-fault circuit interrupter (AFCI) or arc-fault detection…
View Comments
very nice. would it be possible to have a picture from the bottom.
thank you, so much
@ Art...not sure what you mean? Can you be more specific?
I wanted to see the underside of the shelf :)
@ Art - I don't have any pictures underneath...I could try and take some....the bottom of the shelves looks pretty much the same as the top though.
Can you use a brace every 4 feet instead of a support? In other words, can i cut a 2 foot section of 2x4 and screw it into the front and back supports? Or will it be too flexible or insecure? Thanks.
Mike - I believe you're asking if you can install a diagonal brace, connected to the front edge of the shelf above and just above the lower shelf at the wall? Yes..that will work depending on the angle and loading.