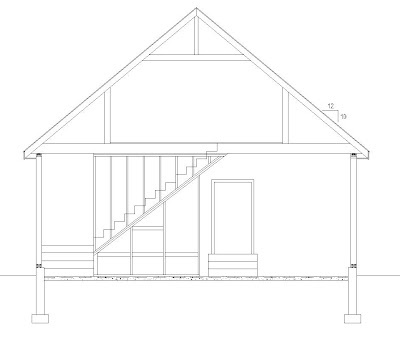Garage Workshop – Stair Design
The other day I posted about one of my projects for the summer being building stairs up to my new workshop in the garage. This weekend I took some measurements and designed the stairs. As you can see I’m going to have the stairs go in two directions with a small landing part way up. The landing will help me keep the top of the stairs as close to the center of the workshop above.
 As you can see in the drawing I built the garage using attic trusses. I plan on building some storage units below the stairs. The stairs will be 4 feet wide so I have plenty of room to bring materials up to the workshop. I plan on making the stairs out of 2×12 stringers with southern yellow pine treads and MDF risers. The design came out to be 7 5/8″ rise with 10″ deep treads.
As you can see in the drawing I built the garage using attic trusses. I plan on building some storage units below the stairs. The stairs will be 4 feet wide so I have plenty of room to bring materials up to the workshop. I plan on making the stairs out of 2×12 stringers with southern yellow pine treads and MDF risers. The design came out to be 7 5/8″ rise with 10″ deep treads.













Well alrighty then!