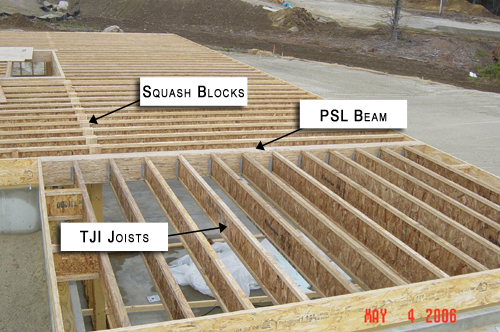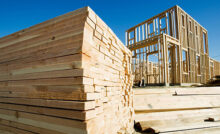Framed Bearing Wall
Basement Bearing Walls
Last year at this time we began framing the house. Looking at the pictures reminds me of one thing I chose to do in our new home that is a bit different. I chose to frame a bearing wall down the center of the basement instead of using lolly columns and a beam. My reason was pretty simple. I know some day we’ll finish the basement and I’d just end up framing a wall anyway. The other nice thing is not having lolly columns. If I ever need to put in another door opening all I have to do is cut some studs, throw in a header and I’m done. 
After the bearing wall was finished the floor joists were installed spanning the entire distance from the front to the rear of the house. Once the joists are in we used “squash” blocks on either side of each joist to help in two ways. One, each block can be cut to hold the joist at the proper elevation to level the floor system and secondly, the “squash” blocks help transfer the bearing wall loads from the 2nd floor down the the lower bearing wall. The reason that is important is the web of the joists really are not strong enough to transfer the load. Hence the name “squash”, you are preventing squashing of the joist web plate.



Recent Posts
Framing Stick Nailer vs Coil Nailer
Which is Better a Stick Nailer or Coil Nailer? Framers have many choices in nailers…
How Many Roofing Nails Per Square of Shingles
Estimating How Many Nails for a New Roof When it comes to estimating materials for…
Composite / PVC Decking – Layout Tips & Advice
Composite / PVC Decking Layout Tips and Advice Composite and PVC decking have really changed…
Benefits of an ERV System (Energy Recovery Ventilator)
Benefits of ERV Systems (Energy Recovery Ventilator) If you're building a new home or doing…
Vermiculite Attic Insulation Abatement
Vermiculite Attic Insulation If your home was built before 1990 there is a chance it…
Nuisance Tripping of AFCI (Arc Fault) Circuit Breakers
Arc Fault (AFCI) Circuit Breakers Tripping Often An arc-fault circuit interrupter (AFCI) or arc-fault detection…

View Comments
Are they timber-framed houses? Timber framing seems to be so much more popular in the States than here (England). People would feel that timber isn't "permanent" like bricks are, also, here in London timberframed building is illegal ... since, incidentally, the great Fire of London in 1666.! I found you at random - pressing "next blog" from mine. If you want to see my blog you're welcome: gledwood2.blogspot - my online secret diary of my life and problems. Maybe I'll see you there..?! All the very best of luck with your project and keep up the fascinating blog.
Gledwood
("Gledwood Vol 2")
Most all houses here are timber framed. Masonry would be very expensive. You have a nice blog as well.
Do you have a spread footing under that load bearing basement wall, or is it just bearing on the concrete floor. Thinking of building the same way instead of using lolly columns, however I would think you'd still need a footing to spread the load from the stud wall into the ground.
Thanks for the blog!
Rick - Yes, there is a 12" thick, 18" wide footing under the slab for the full length of the house. I wanted the flexibility to frame door openings where ever I wanted, so this approach gives me that flexibility.
I am doing something similar where I am using bearing walls instead of steel beams. Each bearing wall has a grade beam. Do I have to wait until the basement floor is poured to start framing? Are there alternatives so that I don't have to pour basement concrete first?
Pete - Sure....the big issue is being sure there is a footing in place that can support the load, then the slab can be poured up to the wall. You'd want to be sure any lower framing that would come in contact with the concrete is pressure treated. Good luck!
Did you pour a footing under the wall? Is the slab isolated? Are there any point load paths coming down onto the bearing wall that would warrant and increased footing spread? Isn't it "Lally"?
There is a strip footing the entire length under that wall.
I know this is a bit old but I just ran across this article.
I am currently building a house and I will also have a basement load bearing wall.
We will be starting the framing before basement floor is poured. We will also be installing hydroponic heating in the slab.
My question is should the wall be blocked up off of the strip footing with concrete blocks up to the proposed level of the slab since the framing will begin prior to slab pour?
I wouldn't think you would want the slab poured around your wall framing.
Regards
Kent
I am taking out a 20' section on my second floor between my living room and kitchen (having a kitchen remodel). I need to know what size footings I will need in my basement?
I was thinking a 12" footing would be adequate, but I am not sure..I have limited space, because one of the footings is going to end up in my furnace room...Please help and let me know if a 12" slab will be adequate for the load above?
I can also dig under the existing slab and push the size larger if that works.
I have the floor above plus a roof with ceramic shingles (which I am going to replace with rubber shingles).
George - You really need to get a local engineer to evaluate it.
Nice work, was slab level, or did some studs need to be cut?