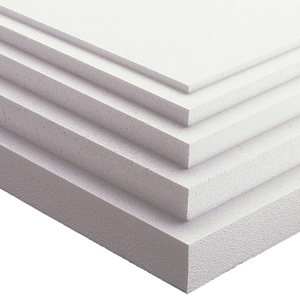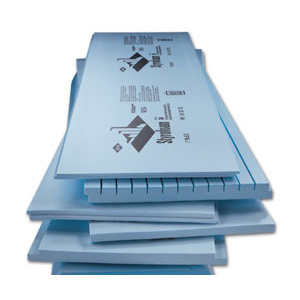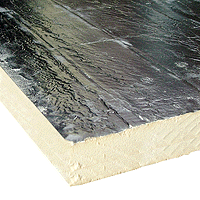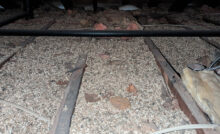Foam Board Insulation R Values
Foam Board Insulation Types
I’ve written several posts about how to insulation basement walls in which I promote the use of foam board insulation as the first line of defense against moisture and mold. Because of this I often get questions about which type of foam board insulation to use and what R values these products provide.
There are three basic foam insulation board products on the market produced under several different manufacturer names. The basic types of foam board insulation include: polystyrene, polyurethane or polyisocyanurate.
They include expanded polystyrene, extruded polystyrene, and polyisocyanurate unfaced or foil faced. DOW products has lots of information on their site about different foam board products here. I also recommend you read a recent article about Open Cell Vs Closed Cell Foam products to understand the differences between the two product types.
Expanded Polystyrene Foam


Cost = Cheapest of the foam insulation boards.
Extruded Polystyrene Foam

This is the product that I typically use to insulate basement walls. It’s reasonably priced, light weight and easy to use. This product is also used to insulate the outside of foundation walls and even under slabs.
Cost = This product is the middle of the road for these types of foam board insulation products.
Polyisocyanurate and Polyurethane

Cost = Polyiso is the most expensive of the foam board insulation products however it’s the highest R value.
Polyurethane and polyisocyanurate are both closed-cell foams. They contain low-conductivity gases in the cells (usually one of the HCFC or CFC gases.) The higher R-Values (R 7.0 to 8.0) are the result of thermal resistance of the gases in the cells. This can lead to a couple of disadvantages including: off gassing of HCFC or CFC gases, and reduced R Value over time as the gas escapes.
Recent Posts
Framing Stick Nailer vs Coil Nailer
Which is Better a Stick Nailer or Coil Nailer? Framers have many choices in nailers…
How Many Roofing Nails Per Square of Shingles
Estimating How Many Nails for a New Roof When it comes to estimating materials for…
Composite / PVC Decking – Layout Tips & Advice
Composite / PVC Decking Layout Tips and Advice Composite and PVC decking have really changed…
Benefits of an ERV System (Energy Recovery Ventilator)
Benefits of ERV Systems (Energy Recovery Ventilator) If you're building a new home or doing…
Vermiculite Attic Insulation Abatement
Vermiculite Attic Insulation If your home was built before 1990 there is a chance it…
Nuisance Tripping of AFCI (Arc Fault) Circuit Breakers
Arc Fault (AFCI) Circuit Breakers Tripping Often An arc-fault circuit interrupter (AFCI) or arc-fault detection…

View Comments
Also Polyiso is the least moisture resistant. Not only is it subject to breakdown from extended exposure, it also loses significant insulation value when wet.
Use expanded or extruded in any potentially damp locations.
Mr. Wells is incorrect; the foil facing makes the Polyiso the MOST moisture-resistant of the products discussed.
Andy Engel from FHB did an article on this and EPS is the way to go. It allows misture to move back and forth through the board but protects 2x4's from contact with damp concrete. Of course, you should eliminate any leaks first but vapor WILL pass through concrete no matter what you do - therefore - let it breathe in order to avoid rot.
Chris - I respectfully disagree. The problem is it will hold water like a sponge. So it's no different than using open cell foam and I've seen disastrous problems with open cell foam. I'm of the same opinion as the folks from Building Science who also steer clear of EPS foam.
I have to agree with Todd on this one. The EPS products are one of the culprits in the synthetic stucco debacle. I have personally seen attic condensation on EPS that produced visible water flow and serious problems. Wherever EPS touches Wood you will eventually have mold, mildew, and rot.
As to ISO and water absorption, that will depend on the type of ISO. Open cell will absorb water like a sponge and soft open cell ISO is used to make sponges. Closed Cell ISO is inherently the most moisture resistant.
External applications should always use Closed Cell ISO. It is the most water resistant of the three but there is one caveat. External application of ISO must be protected from UV as UV radiation will cause it to break down. Hold a thin piece of ISO up to the light and think about all those cell walls breaking down from UV damage. Now you have open cell foam.
What about a coating that says it is UV resistant? It depends on whether or not it means the product will weather UV or block UV. Two very different things. Look for coatings that are both UV "Blocking" and Resistant. The Foil is a blocking on the faces only but a silicone coat may not be UV blocking at all.
All good info. Add to that the ability to purchase recycled/once-used rigid foam insulation boards of all types and sizes and you have a eco friendly solution.
Thanks,
Mike
I am going to build a new home on the Brad'Or Lake in Cape Breton Island Nova scotia. It will be a two story with a furnished walkout basement (built on a hill facing the water). The lower walls will be poured 8 inch reenforced concrete. On the inner side I intend to use one inch of rigid foamboard then 2"X 4" 16 in OC framed wall. Fiberglass batton insulation and 1/2 inch gypsumboard. My question is, is this a good idea, what type of rigid board should I use? My understanding is that the polyiso foamboard does not hold up to any type of moisture but has a higher r factor per inch than the extruded but the extruded holds up better to moisture. If the polyiso is foil faced does that protect it against moisture and act as a vapor barrier. And in either case what is the best to use for a vapor barrier and where??
@ Robert Rein - Building a house that far north I would opt for a minimum of 2 inches of DOW extruded tongue and grove (other brands are fine as well), joints taped and sealed. Then go ahead and frame with 2x4 with R11 fiberglass insulation. No need for a vapor barrier if you install 2 inches of foam and seal all the joints really well. Best of luck!
Hi Todd,
Your suggestions as very helpful re foam board insulation.
Here's my question: I've added about 12ft by 10 to a garage extension in northern NY and want to heat it so I can work in it during the cold winter months. The roof line is lower than the garage roof. I have 7/16 sheathing on a slight slope roof and want to insulate it with 2" foam board - and then button it up with an additional 7/16 sheathing on top to "sandwich" the form board. I then want to shingle the top sheathing so it matches the existing garage roof.
Would this work? Any specific suggestions?
Thanks!
Angelo
In theory it should work. I have a couple thoughts.
1. 7/16" plywood isn't really sufficient on a roof in a snowy climate. In this situation you could argue that it's ok.
2. 2 inches of foam on a roof isn't nearly enough in my opinion.
Hello , i would recommend an Air Barrier anywhere but floors , and preferably closest to living space as possible , lets not confuse Air barrier with vapor barrier ... We need to protect the structure from all the humidity generated inside a home ...ie each molecule of air in a home normally has 45% to 55% water .
@ Robert Rein:
I'm presently insulationg my basement with 2" foil-faced polyisocyanurate glued directly to the blocks. Then I'll screw resilient channel through the rigid, to the foundation wall using 3" tapcons. Then drywall. 2"= R12, minimum.
I'm curious how this project turned out. Its completely wrong and will most likely result in wavy walls and moisture trapped in between the concrete and the polyiso. don't do what this guy did.
Ryan - Trapped moisture behind the polyiso isn't of concern in my opinion. It doesn't matter if you spray foam, rigid foam, etc., you'll trap moisture behind the foam. What I don't like is the foil faced against concrete. The aluminum facing will react with the concrete and deteriorate.
Hi We are insulating and attic to make it another bedroom.Can we use 1" isoboard and leave a 1" gap between the second sheet isoboard?
Thank you
:)
Not sure I understand your question. An attic that's turned into a room typically needs quite a bit of insulation. Gaps are fine with foam insulation.
We were wondering if we could layer 2 1" sheets of polyiso to get a better r value.The insulation has foil on both sides.
Thank you again
Sure...but that's only about R14....not really up to today's minimum insulation standards.
So if you left a gap between the 2 sheets of isoboard would that give you a higher r value we were told it would then we read that there would be condensation between the 2 sheets.This is my last question.Thank you :)
That really isn't going to increase the R value. It does potentially create an area for condensation as well.
Yes, the foil is moisture-resistant, but according to Dow, none of their rigid insulation is a barrier for water vapor.
John - It's proven that closed cell foam is actually a good vapor barrier when it's installed at a minimum thickness of 1.5 to 2 inches.
Why not use ICF foundation construction. Far superior method than insulating from the inside and trying to seal out moisture.
This method of construction is becoming more popular as the price of heat continues to climb. Very cost effective over the long haul. Don't look at the inital cost of construction without doing the math on the energy savings ove time.
It's certainly a very good option. ICF does have some minor issues that need to be considered. You must cover the foam for fire protection from the very beginning unlike concrete where you can wait until you want to finish the basement. ICF is much harder to deal with electrical and plumbing (although certainly not impossible). And obviously there are cost issues. Certainly worth looking into though.
While ICF's certainly have the issue of having to protect from sun and elements, I am not sure I agree regarding electrical and plumbing.
On a conventional wall, you would typically stud it out and run your electrical and plumbing. You can do the same thing with ICFs, but you do not have to run conduit because the wiring is not exposed to concrete. You will not need to insulate the cavity either. So, the electrical in a studded cavity along an ICF wall is less expensive than along a conventional poured or block wall.
If you choose, and this is where it can become more work, you can embed plastic conduit into the ICF wall while constructing. If you do it this way, I agree with Todd, because you are going to incur a higher cost of labor. But you gain square footage of living area because their is not any studded wall cavity. I would not recommend running plumbing this way though. This method will kill you on costs if you are not doing it yourself, as you may need to have the electrician working with the ICF installers.
Personally, I would do what I am going to do when I build my next house. Use a thermo mass foundation - four inches of rigid foam sandwiched between two 4" reinforced concrete walls. I don't want to worry about off-gassing. The basement, if I finish it will be framed with 2x4 with the cavities filled with Roxsul. Vapor will move as it will.
In this house there is 4" of rigid foam on the OUTSIDE and the interior walls of the 8" reinforced CIP walls are coated with two coats of Ultra DryLok followed by two coats of SW highly reflective paint. The floor is painted two coats SW concrete paint. Nice and dry and almost totally dust free. It is also warm.
With not much room to build a 2x4 wall frame and insulate along the side of our basement stairs, we have opted for polyiso sheets with foil and plastic face. Now on the inside of the wall, which face (the plastic or the foil), goes against the block wall and do I still need a vapour barrier between it and the drywall?
@ Debbie - I would place the plastic side against the concrete. No need for vapor barrier if you seal all the joints well. For foil faced polyiso i suggest you get a good quality foil tape (used for duct work.....but NOT duct tape).
As long as you're building new and have the luxury of doing it right the FIRST time, why not put the insulation, and the waterproofing on the OUTSIDE of the concrete?
You get the advantage of the thermal mass inside, to moderate temperature changes, and it doesn't cost you any more.
Also, instead of conventional insulation, do superinsulation and cut your heating bill by 80%- you can save most of the cost of the insulation by installing a TINY (and much less expensive) heating system, and pay $300 a year to heat instead of $3000 (most of your heating would come from waste heat inside the building). A savings of $2400/year would pay for about $48,000 greater expense in construction.
@ PeterL - Insulating the outside is certainly one option. However, it's not as simple as that. The big issue with insulating outside is the detail where the foundation comes above grade. Making the transition from below grade to above grade and transitioning to the interior insulation without a break it difficult to do properly. Furthermore, many people in the industry agree that exterior insulation still doesn't' address the severe moisture problem that exists throughout the life of concrete products.
Your point is well taken on spending up front to save in the long run. We've built several homes in the last two years that use less than 50% of the energy that previous homes use. Thanks for your input.
Todd - I'm in the planning stages of building an earth bermed single story home. The basis for mine is the Earthwood home built by Rob Roy in New York. He's had great success building (to all intents and purposes) underground homes with external extruded foam insulation, and also using bituthene membrane applied directly to the outside of his surface bonded concrete block walls. Of course, he also has the luxury of building from scratch, and he puts great emphasis on drainage rather than waterproofing, but his house was built in the mid 80s and is still dry. I intended making the transition from below grade to above grade (the south facing walls/windows will be exposed to maximize passive solar heating) by staying with exterior insulation and going with a natural or manufactured stone veneer. Any thoughts?
Sounds like an interesting project. What will be the "structure" above grade? Below grade I assume these homes rely on the earth as the major structural component but you will not have that once you're above grade.
I am planning to insulate a large basement, over 200 ft of outside block wall. It is damp in basement but no water problems.There are mildew problems, especially in summer. We run two dehumidifiers constantly, which uses alot of electricity. The floor is concrete. I am wondering how much good it will do to put two inches of extruded or iso sheet on exterior walls, if I don't cover floor with anything.
@ Charlie - You'd be amazed at the difference 2 inches of foam on the walls can make.
I'm going to use the XPS on basement walls, but i'm not sure what to do about the space above the concrete walls between the floor joists. Currently batt insulation is placed there. Do I need to do something special in this space? I don't want to spend the time and money on the XPS only to have the moisture barrier benefits negated because I didn't address this space. Thanks!
@ Mike - I recommend you replace the fiberglass with XPS. You can cut pieces to fit between the joists. Use spray can foam (Great Stuff or similar) to seal each piece in place.
todd....We are in need of any of your advice. We have a walkout basement, three framed walls,the other wall concrete. the framed walls have a paperfaced R 19.the basement is unfinished and has no drywall.The slab was poured over 2" foamboard and plastic on top as a vapor barrier. In the winter, the framed walls have moisture and black mold behind the insulation. the dehumidifiers keep the basement @ 30% humidity. There is also a pellet stove which keeps the 1200 sq. basement @ 70 degrees. The exterior consists of vynil siding and Tvec. My husband dug the cellar hole,he stated, the ground is pervious, with no ground water. Any help or advice you could lend would be greatly appreciated. Thank you, Dawn Dicarlo
@ Frank - From the sounds of it the kraft faced insulation was not properly sealed and moisture has been trapped between the fiberglass and sheathing. If the basement will not be finished I recommend a poly vapor barrier, properly taped and sealed. At this point it sounds like you need to remove the damaged fiberglass, clean the mold, and start over.
We live in the northern minnesota. The house I worked on has plaster walls, Kraft-faced R-ll insulation, shiplap exterior sheathing, and 3 layers of tar paper. We put 1 inch foil-faced polyiso insulation on the exterior of the house to get the most insulation for the price. With no poly vapor barrier, is this installation correct?
@ tnt - Sounds like a good detail. You do have kraft faced insulation on the warm side so it's all good.
I live in Alaska and I am having a new build done this summer. The winters have gotten down to -70 in the past. I want the best insulation available. The slab will be radiant heated. I've seen previous posts about foam insulation on the outside of the concrete slab, how beneficial is it? What is the best possible insulation for the exterior wall? I’ve heard R-5 blue board on exterior of stick frame walls with vapor barrier and R-11 fiberglass on the inside. What would you do if it was your place and you were looking forward to that extreme of cold?
@ Brent - I'd look at two options.
1. Spray foam entire house inside stud wall cavities, I might even consider a 2x8 wall section for maximum insulation depth.
2. Spray applied dense pack cellulose in the wall and a layer (1" to 2") of blue board on the exterior of the house.
If I lived in Alaska I'd spend every dollar I could on insulation versus other nice to have things like nice countertops, etc.
As far as the slab goes you'll want to install foam board insulation on the outside of your slab/walls, down at least 4 to 6 feet.