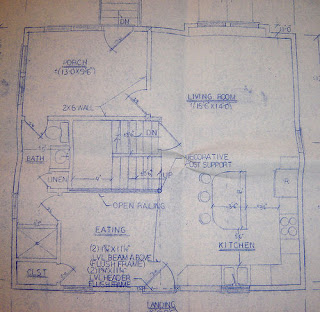First Step in Building A New House – Blue Prints


The first major step required prior to building a new house is submitting blue prints and specifications to the local building code officials in order to obtain a building permit. The blue prints contain all the information necessary for your builder to build your new house. The blue prints also contain necessary information about local building codes, structural members and basic geometric information.
Most typical houses will contain several different drawings which make up the set of blue prints. The blue prints can be purchased from various sources including architectural design firms and online vendors. Blue prints can even be drawn by a home owner that has some knowledge of architectural and engineering drawings. The drawings include:
- Plot Plan – This is a scaled drawing showing the lay out of your property (most likely a survey map of some sorts) with the proposed house drawn on it. The plot plan will typically shows the location of any zoning setbacks, driveways, out buildings and drainage features.
- Foundation Plan – The foundation plan will give the overall plan dimensions of the foundation including footings, walls and slabs. The foundation plan will also sometimes include structural details for the concrete and any embedded utilities (sewer, electrical, water, etc.).
- Floor Plan(s) – Floor plans provide dimensional information for walls, doors, windows, kitchen and bathroom fixtures, stairs and appliances. The floor plans typically differentiate between load bearing walls and non-load bearing partitions.
- Floor Framing Plan(s) – The floor framing plans identify the floor joists, supporting structural beams and columns.
- Roof Framing Plan – The roof framing plan indicates the major roof framing components, rafters, trusses, beams and supporting columns.
- Typical Sections – Typical sections are drawn at several locations in the house to show the orientation of walls, beams, joists and roof framing components. Typical sections usually identify information about stairways, framing members, insulation and sheathing.
- Elevations – Elevation drawings are typically drawn for each face of the house. The elevations show windows, doors, exterior trim details, siding details and architectural finishes.
- Door and Window Schedules – The door and window schedules list all the sizes and specifications for doors and windows, including exterior and interior products.
- Electrical Plan – Electrical plans show all light fixtures, switches, outlets and basic device information.
- Plumbing Plan – The plumbing plan should location drain lines, vent pipes and basic water supply lines.
Depending on where you live not all of these drawings will be required. In addition to the blue prints many Building Codes now require calculations to be performed on the overall energy efficiency of the house. Once the blue prints have been reviewed and approved by the local building officials you’ll be issued a building permit and construction can begin.
Image Courtesy of Instant Jefferson
Recent Posts
Framing Stick Nailer vs Coil Nailer
Which is Better a Stick Nailer or Coil Nailer? Framers have many choices in nailers…
How Many Roofing Nails Per Square of Shingles
Estimating How Many Nails for a New Roof When it comes to estimating materials for…
Composite / PVC Decking – Layout Tips & Advice
Composite / PVC Decking Layout Tips and Advice Composite and PVC decking have really changed…
Benefits of an ERV System (Energy Recovery Ventilator)
Benefits of ERV Systems (Energy Recovery Ventilator) If you're building a new home or doing…
Vermiculite Attic Insulation Abatement
Vermiculite Attic Insulation If your home was built before 1990 there is a chance it…
Nuisance Tripping of AFCI (Arc Fault) Circuit Breakers
Arc Fault (AFCI) Circuit Breakers Tripping Often An arc-fault circuit interrupter (AFCI) or arc-fault detection…