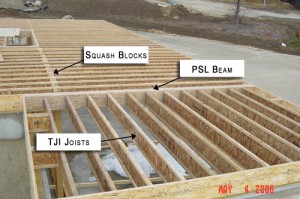Engineered Lumber
Engineered Lumber Framing
 Today I was looking at some old photos from last year when we started framing the new house. One of the things that caught my eye was this photo of the floor framing. Engineered lumber products have drastically changed the residential home market.
Today I was looking at some old photos from last year when we started framing the new house. One of the things that caught my eye was this photo of the floor framing. Engineered lumber products have drastically changed the residential home market.
As you can see in the photo I used a combination of TJI’s and Paralams (PSL’s) to frame the first floor deck. One of the biggest benefits to using these products is the uniformity of the dimensions and reduced shrinkage and warping.
Sizing engineered lumber is fairly straight forward due to great documentation by the manufacturers. If you’re planning on sizing your own floor system then I recommend you read: How To Select TJI Floor Joist Sizes.
The decking we used was 3/4″ Advantac nailed and glued to the joists. Now that the house is finished and we’re living in it I’m extremely pleased with the floor. The floor is very stiff, quiet and reliable.
Builders are even starting to use engineered studs to frame walls. The most useful place is in the kitchen when straight plumb walls help kitchen cabinet installation. The other great use is in the bottom chord of trusses. This allows the ceilings to be much straighter and less likely to warp and move.













Leave a comment