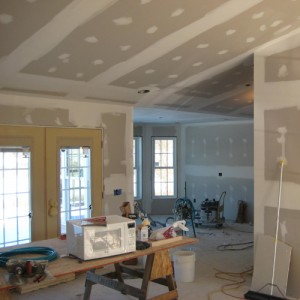Drywall Time Saver for 9 Foot Ceiling Heights
54 Inch Drywall Sheets Save Time


Fewer Joints
Standard drywall comes in 48 inch widths along with 8′, 10′ and 12′ lengths. Now you can also purchase 54 inch widths in 8′, 10′ and 12′ lengths.
Obviously the benefit comes from eliminating an additional joint. Traditional 48 inch drywall would require three pieces, two 48 inch pieces and a 12 inch “rip”. To make matters worse that also means one edge doesn’t have a mud taper which makes it even harder to get a nice smooth joint.
You can also mix and match 48 inch and 54 inch sheets to create 8′-6″ wall heights. This is typically done more on commercial projects that require the drywall to be installed slightly above the finished ceiling height when suspended ceilings are specified.
The other nice benefit of 54 inch drywall sheets is using them on really wide open ceilings. If your house or home has a very open floor plan it’s quite possible that the ceiling may be continuous over 25 to 40 feet. Over a 40 foot long ceiling area you could eliminate an entire joint which results in a nicer, smoother looking ceiling.
Time and Labor Saver
Probably the biggest savings comes from reduced labor which results in a nice money savings. On an average 2,000 sq. ft. home with 9 foot ceilings it’s likely to save a drywall crew as much as 40 man hours or as much as $1,600!
Whether you’re going to hang the drywall yourself or hire a sub-contractor make sure to ask about 54 inch drywall. If your drywall subcontractor hasn’t heard of it before insist that they look into it. Trust me when I tell you he/she will be glad you did.
Recent Posts
Framing Stick Nailer vs Coil Nailer
Which is Better a Stick Nailer or Coil Nailer? Framers have many choices in nailers…
How Many Roofing Nails Per Square of Shingles
Estimating How Many Nails for a New Roof When it comes to estimating materials for…
Composite / PVC Decking – Layout Tips & Advice
Composite / PVC Decking Layout Tips and Advice Composite and PVC decking have really changed…
Benefits of an ERV System (Energy Recovery Ventilator)
Benefits of ERV Systems (Energy Recovery Ventilator) If you're building a new home or doing…
Vermiculite Attic Insulation Abatement
Vermiculite Attic Insulation If your home was built before 1990 there is a chance it…
Nuisance Tripping of AFCI (Arc Fault) Circuit Breakers
Arc Fault (AFCI) Circuit Breakers Tripping Often An arc-fault circuit interrupter (AFCI) or arc-fault detection…
View Comments
once again your good advice is being put to use in my basement. Eariler I installed 2" rigid foam insulation to my basement walls and then Fiberglas insulated over that from reading your article on that. I am now at the drywall stage and was about to order drywall and read your article on 54" widths. I have close to 9ft ceilings in my basement and just ordered the drywall and eliminated the extra seams I was expecting to deal with. Thank You. I had no idea. I think it will save me money as well.
My pleasure. It's a HUGE time and money saver. The wider sheets are obviously heavier but eliminating a seam can make such a huge difference on the quality of the job plus the cost that it's a no brainer.
Good luck.
Hi Todd
Quick question, what would you recommend on a 10' walls, 2x54 or 2x48 plus the 24"?
Regards,
Matt
10' walls can be done a few ways. Most guys will use two 48" sheets and then a 24" rip so the remaining rip can be used again. Some will either order 10' sheets and stand them up or cut 24" off 10' sheets ( I personally think that's too wasteful).
Ooops
Forgot, 2x54 plus the 12"
Hello,
I am in Houston area but can not find 54” dry wall.
Is there any place I can buy or order on line?
Not all supply houses carry it. Many will order it for you, best to call a drywall supply company.