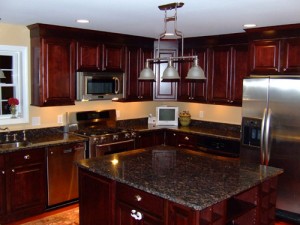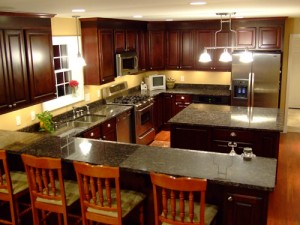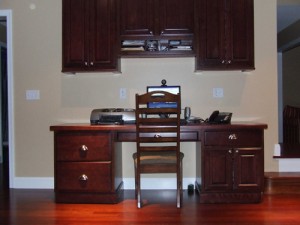Designing Semi-Custom Cabinet Layouts
Semi-Custom Cabinets


Online Cabinet Resources
Designing your own cabinet layout isn’t as hard as you might think. This is especially true today because most semi-custom cabinet manufacturs have online resources full of design ideas and dimensional information for all of the cabinets and accessories. The kitchen, bathrooms and mudroom in our new home have KraftMaid cabinets and I was able to download all of the cabinet specifications online. For example they have one document that has all the wall cabinet specifications showing every possible wall cabinet they offer. Most cabinet manufactures offer some type of online resource so you can design your own layout.
Design Requirements


- Number of Sinks
- Number and Type of Stoves / Ovens
- Number and Type of Microwave
- Islands and / or Bars
- Type of Refrigerator / Freezer
- Dishwasher
- Garbage Storage
- Specialty Cabinets, i.e. Wine Bottles, Decorative Plates, Spice Racks, Cutlery, etc.
Use Scaled Drawings
Once you come up with your list of design elements you need to draw a scaled layout. The cabinet specifications will you show the dimensions of each cabinet so you can create a layout. Be sure to leave EXTRA space on each run of cabinets to allow for variations in the framing. The extra spacing can be taken care of using solid wood fillers during installation. The last thing you want is to have a wall that’s too short for the cabinets that you ordered!
Use Semi-Custom Cabinets For Built-In Furniture


So next time you’re thinking about a renovation or new construction project that requires cabinetry take some time to look at designing your own layout. With all the resources available online it’s very easy to come up with great cabinet designs.
Recent Posts
Framing Stick Nailer vs Coil Nailer
Which is Better a Stick Nailer or Coil Nailer? Framers have many choices in nailers…
How Many Roofing Nails Per Square of Shingles
Estimating How Many Nails for a New Roof When it comes to estimating materials for…
Composite / PVC Decking – Layout Tips & Advice
Composite / PVC Decking Layout Tips and Advice Composite and PVC decking have really changed…
Benefits of an ERV System (Energy Recovery Ventilator)
Benefits of ERV Systems (Energy Recovery Ventilator) If you're building a new home or doing…
Vermiculite Attic Insulation Abatement
Vermiculite Attic Insulation If your home was built before 1990 there is a chance it…
Nuisance Tripping of AFCI (Arc Fault) Circuit Breakers
Arc Fault (AFCI) Circuit Breakers Tripping Often An arc-fault circuit interrupter (AFCI) or arc-fault detection…
