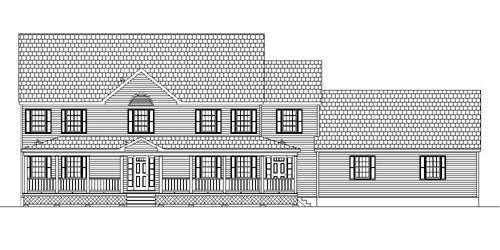Custom Colonial House Plans
Colonial Style Home With Farmer’s Porch
Lately I’ve had a few people ask me where I got the plans for our new home. The answer is simple, I designed the house myself (with lots of input from my wife!). Anyway, after thinking about it for quite some time I’ve decided that I’d be willing to share the design with other folks for a very minimal cost. Typically a full set of plans for a house costs about $1000 or more. I’d be willing to sell my design to anyone for $200. With that you’d get a full set of drawings, floor plans, foundation plan, elevations and sections. The drawings would be in PDF, AutoCAD or DXF format so you can print them. Typically most copy places these days can print full size 24×36 prints directly from a PDF file and sometimes even from a CAD file.
This house is 3,275 sq. ft. with 4 bedrooms and an office/bonus room on the 2nd floor. There are two full baths upstairs (one master bath and one common bath). The first floor has a formal living room, family room, breakfast area, dining room, mud room and huge kitchen. The house also has a large wrap around farmers porch and unique rear deck with a full walkout basement on the rear of the house.
If anyone is interested please feel free to email me.
Colonial House Plan
Custom Colonial House Plan
Colonial Blue Print
Colonial Blue Print for Sale














Hi,I’m try I g to decide between a 1800 sq ft colonial 3beds 2 1/2 baths or a Ranch with the same specs .Can you tell me which would be cheaper to build and approximately how much difference ?
Typically for the same total square footage the colonial will be cheaper. How much, well that really depends on the house. The only way to know for sure is to price them both.