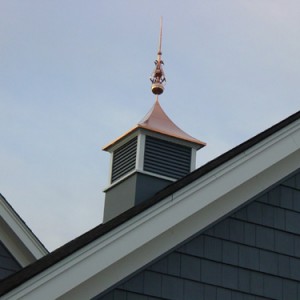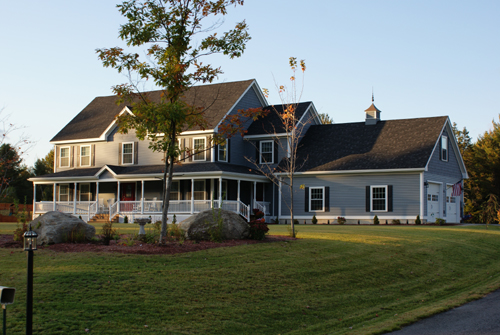Cupolas Create Curb Appeal




Adding a cupola to your home or garage is a great way to create curb appeal that is sure to get your neighbors attention. Cupolas are making a come back in the industry and it’s obvious why. This small architectural feature gives home owners many options to show off their style and personality.
Size Matters
There are many manufacturers offering pre-fabricated cupolas in many styles, shapes and sizes. One of the most important decisions to be made is the size. Sizing a cupola is difficult and it’s best to consult the manufacturers recommendations or an architect. The total height of the cupola and spire in the attached photos is approximately 9′-6″. As you can see the cupola probably could have been even larger for such a large house.
Some basic guidelines are to choose a cupola width based on the width of the roof it sits on. The basic rule of thumb is to select a cupola that is one inch wide for every foot of roof ridge length. So, as an example, if you’re roof is 32 feet long (or wide) then you would select a cupola that’s at least 32 inches wide. Remember this is a minimum and I would recommend selecting the next biggest size if possible.
In these photos the cupola is about 36 inches wide and the garage roof is about 38 feet long. Frankly I think a 48 inch wide cupola would have looked even better.
Top Your Cupola With Style
In addition to the cupolas, you can top them with custom weather vanes, spires and finials. Most of these are fabricated from copper or aluminum. Typically they are installed on some type of structural rod that is attached to the cupola or roof structure below. In the photos above you can see the copper clad roof and copper finial.
The cupola shown is the Stephenson “Governor” Series 36″x55″, you can see details at www.cwohio.com/PDF/CW2503_StephensonCupolas.pdf . The finial is the 44″ Excalibur, sold by Directions for Home and Garden, www.directionshg.com . You can also buy cupolas from companies like Amazon here.
The other option is hiring a qualified carpenter to build a custom cupola. My friend Rob over at A Concord Carpenter Comments has built some beautiful historically accurate cupolas including this beautiful cupola restoration.
Installing A Cupola
Once you buy a cupola you’ll need to cut the sides to fit the pitch of your roof. After the cupola is cut to fit the roof you can install it on the roof by screwing some attachment blocks to the roof, then setting the cupola over the blocks and screwing the cupola to the blocks.
Adding one of these classic architectural details to your home can add unique curb appeal and plenty of back yard discussions with friends and family.
Recent Posts
Framing Stick Nailer vs Coil Nailer
Which is Better a Stick Nailer or Coil Nailer? Framers have many choices in nailers…
How Many Roofing Nails Per Square of Shingles
Estimating How Many Nails for a New Roof When it comes to estimating materials for…
Composite / PVC Decking – Layout Tips & Advice
Composite / PVC Decking Layout Tips and Advice Composite and PVC decking have really changed…
Benefits of an ERV System (Energy Recovery Ventilator)
Benefits of ERV Systems (Energy Recovery Ventilator) If you're building a new home or doing…
Vermiculite Attic Insulation Abatement
Vermiculite Attic Insulation If your home was built before 1990 there is a chance it…
Nuisance Tripping of AFCI (Arc Fault) Circuit Breakers
Arc Fault (AFCI) Circuit Breakers Tripping Often An arc-fault circuit interrupter (AFCI) or arc-fault detection…

View Comments
I have always loved cupolas, but wonder if they fit all architectural styles. We're building a modernish craftsman style. How would a cupola work on that?
@ Alison - There are many craftsmen style homes with cupolas. The key is finding examples of similar homes with them. Best of luck in your search.
I love the look of a cupola. We'll have to consider adding one at some time.
We have one on our carport and it really does add a nice decorative touch. After doing annual maintenance on the wood base though, I'm looking at a low/no maintenance vinyl version when our current topper gets to be beyond help!
Antoher way to add value is to install clay roof tile on your roof. Classic, unique, and with these cupolas they really look awsome! Santafe offers also energy efficient products to make your home beautiful and eco-friendly.
Hello I have a split level brick ranch house and would like some advice on the placement and style of the cupola. The peak over the garages and bedrooms is highest and forms an A as you face the home; the peak over the living, dining and kitchen is lower and slopes town the front and the back. Any suggestions would be appreciated. Thank you.