Creating Storage Room with Attic Trusses
Attic Trusses Create Attic Space



An inexpensive way to create additional storage space in your new home is to use attic trusses instead of conventional “common trusses”. Most modern homes that are built today use a common truss that doesn’t really leave any usable space for storage. Older homes were framed using rafters and collar ties leaving significant attic space. Trusses are much more cost effective today and their use is considered the standard today.
One way to get the best of both worlds is to specify an attic truss. Trusses can be designed to produce an open attic as shown in the picture. 
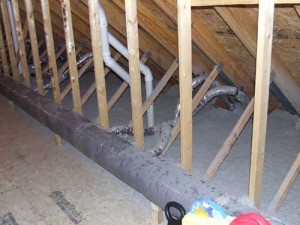
As you can see we used blown in cellulose insulation for the attic. The plywood sub floor was already in place. The insulation crew just blew the insulation under the sub floor until it came out the other side.
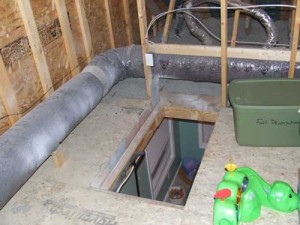
To access the new attic space we used a pull down attic ladder in the kids play room. The ladder has a thin layer of Styrofoam insulation on it. I plan on building an insulation box above the opening at some point to improve the insulation value.
Recent Posts
Framing Stick Nailer vs Coil Nailer
Which is Better a Stick Nailer or Coil Nailer? Framers have many choices in nailers…
How Many Roofing Nails Per Square of Shingles
Estimating How Many Nails for a New Roof When it comes to estimating materials for…
Composite / PVC Decking – Layout Tips & Advice
Composite / PVC Decking Layout Tips and Advice Composite and PVC decking have really changed…
Benefits of an ERV System (Energy Recovery Ventilator)
Benefits of ERV Systems (Energy Recovery Ventilator) If you're building a new home or doing…
Vermiculite Attic Insulation Abatement
Vermiculite Attic Insulation If your home was built before 1990 there is a chance it…
Nuisance Tripping of AFCI (Arc Fault) Circuit Breakers
Arc Fault (AFCI) Circuit Breakers Tripping Often An arc-fault circuit interrupter (AFCI) or arc-fault detection…
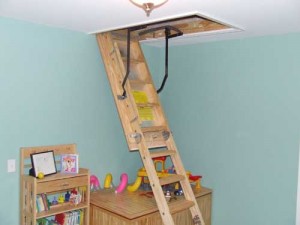
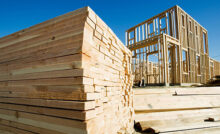
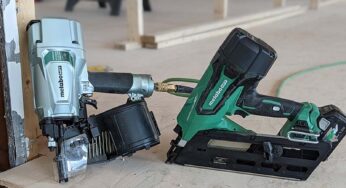

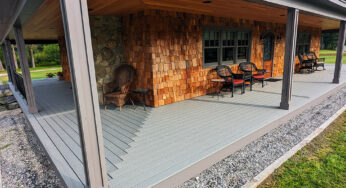
View Comments
This is a great way to capture usable space in your home. But you might want to check the Feng Shui of angled and low ceiling before you decided what to do with that space. Check out
http://www.ArtOfPlacement.com
for Free Tips on Feng Shui.