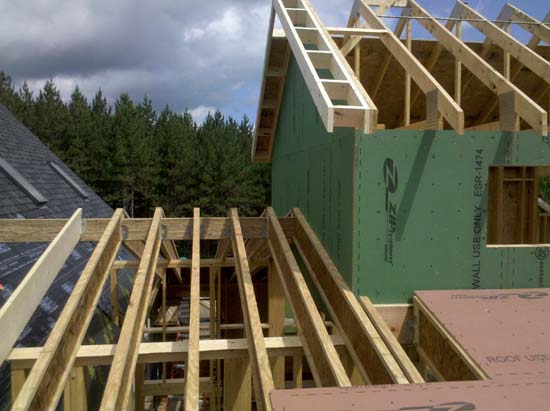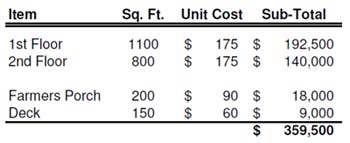Construction Estimating – Creating a Preliminary Budget
Construction Estimating
Readers often email me asking how much a new home will cost to build. Construction estimating is a complicated process that takes years to refine. However, with a few basic guidelines a homeowner can create a preliminary budget for a new home.
Land & Acquisition Fees
Before we talk about the cost of new construction we need to talk about land and the site. Construction estimating costs almost never include the price of land and/or real estate fees associated with the land acquisition. The cost of land varies so greatly from location to location that you’ll have to figure out that cost from local conditions and similar sales. Real estate fees can be quite substantial so be sure to be prepared for any that the buyer might be responsible for.
Square Foot Pricing
Preliminary construction budgets are almost always prepared using square foot costs. The construction estimating industry typically uses this approach when helping Architects and Owners determine the feasibility of a project. This same approach can be used by homeowners trying to decide if a new home build is within their financial means.
First you’ll need to do some simple math to calculate the square footage of living space and special features like porches, decks or over-sized garages. The easiest way to do this is by creating a simple spreadsheet or ledger like the one shown above. In the example above I’ve listed the square footage of the first floor and second floor (I like breaking them down separately to see where all the money is), along with a farmers porch and deck.
When calculating the areas you need to use the outside framing dimensions and not the room sizes. It’s important that you include the area of stair cases, closets and even hidden utility chases. The area for each floor should total the entire footprint of that level.
Now comes the tricky part which will require you to do some homework. The unit pricing to use in your calculation will vary greatly depending on a number of things including but not limited to: geographical location, style of home, level of detail and time of year that the home will be built. Square foot pricing can range from $150/sf up to $300/sf or more!
So the homework that’s required involves speaking with a couple local builders and/or building supply companies. You’ll want to ask them what their average sq ft costs are based on a certain style home (cape, ranch, colonial, etc.) and level of detail. Will the home have hardwood floors, ceramic tile, custom millwork, etc. You’ll also want to ask about things like porches and decks.
Other items that you should consider and will likely affect the pricing include: availability of public utilities (will you need a well or septic system?), ease of site work (will you need to blast rock?), zoning or home owner association requirements (do you need a slate roof?). These items typically get ironed out in more detailed construction estimates but should be considered when evaluating your preliminary budget.
Using these average square foot costs you’ll be able to get a very preliminary construction budget.
Contingencies and Furnishings
So far you’ve got a pretty good handle on the probable cost for your new home. However, there are a couple more things to consider before you pull the trigger on that beautiful new home. First off every budget should include a contingency line item to cover unforeseen items. The contingency should be at least 10% to 20% of the budget. While this may seem steep it’s likely that a good portion of that number will be used by time the project is finished.
Lastly don’t forget all the new furnishings you’ll likely need in your new home. Construction budgets rarely include furnishings like appliances, movable furniture, draperies, area rugs and closet accessories. The last thing you want to do is move into a new home and not have the finances available to furnish it.
Other items that you should consider include: filling your fuel tanks, landscaping (other than grass), association dues, utility connection fees and possibly inspection fees.















Hey Todd! This is a good comprehensive guideline for anyone looking to get an idea of what their dream home is going to cost to build. One area that I feel needs emphasis, and you have covered it here, is site preparation costs. I only bring this up because I purchased a home in Florida 7 years and got a nasty surprise from the builder about a month before we were due to break ground. They had under estimated how much fill would be required to bring the ground up to the appropriate level for building, it was a low lying lot, but you wouldn’t have known it from looking at it. After a lot of tense negotiations it still ended up costing me an extra $7000 which was half of the total amount of the overage!
You would be amazed at how a land site is not what you think it is. I bought a lot, which I walked many times. It looked fairly level, although it was about waist height at the front. There was a slight incline in the back right corner.
The nasty news . . . there’s a 15′ erosion easement one builder’s rep told me I could build on — not true and so the lot is 15′ narrower. That slight incline turns out to be 22′ feet and now I have to build my house over the garage.
Read every detail on the pre-construction estimate and get every point explained to your satisfaction. Mine stated it would cost $18,000 for interior paint and $5,550 for appliances. I told the builder I was bringing my appliances and some of the lighting. Don’t get double charged. Research. Research. Research. Figure out what you need and add a few what you wants. When you determine your list of materials, make a second choice list. That way you (and your builder) know you will have one or the other, what the cost will be, and there will be no delays during construction, saving time and money.
The building structure is the most important part to put your money into. If your budget is tight – do some things after you move in. For example, plumb for the 3rd bathroom but install the fixtures down the road. Have your beautiful kitchen cabinets, but can the laundry room have lesser expensive ones? Use solid wood doors on the bedrooms and baths, but can you manage with look-alike hollow core closet doors? You get the idea.
Great advice Jill. The lot may be one of the most important decisions and one that often times gets overlooked until it’s too late.
N Hi Todd,
I am purchasing land in new hampshire I am designing a house 2100 sq ft. I would like yo have a house built the onlt thing I would want os the house exterior done and rough in done elec plumb. Exc.I will do inside work. Os there soñé kund of ball park price or advise you can give. Rhank you
Michael – Pricing varies so greatly, much like a car. If I ask you how much a 4 door car costs….hmmm……$15,000 to $100,000. Houses are the same way. What style? number of floors, detail of trim, etc.
Hi Todd, my husband and I, are wanting to build on a lake lot in Indiana. It has a substantial slope down to the lake and most of the homes there are a similar style to the one we want to build….ranch with a walk out basement. The estimate we received from a local builder is estimating $40k for a 1267s/f full walk out “unfinished” basement. We really think this is steep and would like your opinion.
Thanks!!
Kelly – What does the $40,000 include? Is that additional excavation, concrete, insulation, framing, etc?