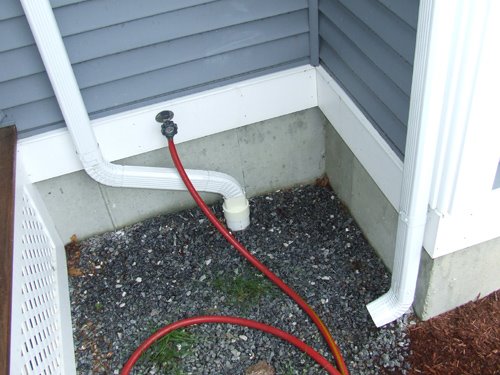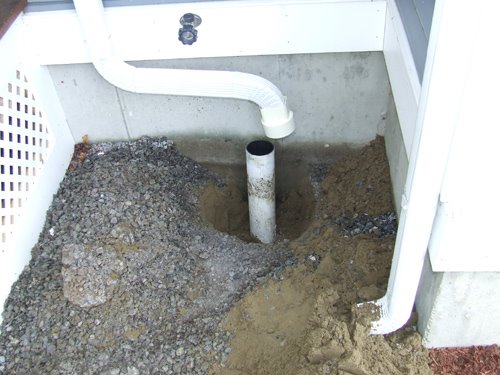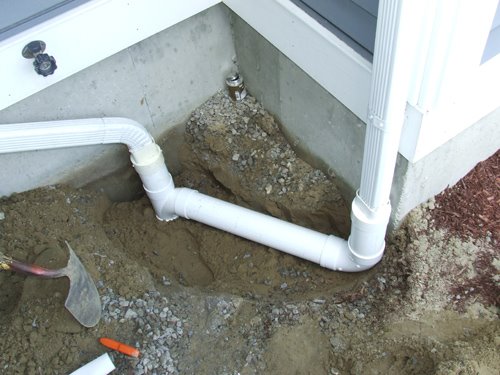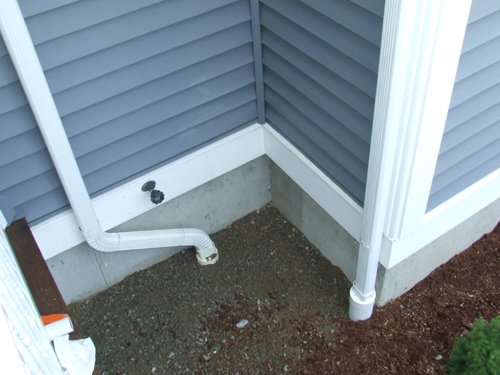Connecting A Gutter Downspout to Foundation Drain
Gutter Drains – Connecting To Foundation Drains
Rain gutters are one of the best defenses for protecting your home from water damage. However, the volume of water they collect can be very large and that water has to be dealt with properly or the gutters will only push the problem somewhere else. In this article I want to talk about connecting gutter drains to foundation drains. Some builders will turn their nose at this idea and say it’s not good to put water down into the drain around the foundation. However, I’d argue that it’s been done for years and even my home works like a charm.
In the following photo you can see two down spouts coming down from the gutters. The one on the left comes from the house and was installed prior to the one on the right. It was connected to the foundation drain so that the water can be directed out away from the house. The one on the right is a newer down spout from the garage. As you can see it’s not connected to the foundation drain.
Simple Pipe Connections with Sewer & Drain Pipe Fittings
Prior to connecting these two drains the water from the right gutter drain would create a massive puddle on the ground. Over time that water would likely cause rotting issues for the porch framing and potentially turn into a leak problem in the basement over time. So the simple solution was to connect both gutter drains to the vertical foundation cleanout drain.
Most likely if you have a vertical pipe coming out of the ground adjacent to your foundation like the one pictured above it’s a foundation drain cleanout. However, if you’re not sure it’s best to check with the builder or someone familiar with the house. In order to make the connections I dug down about 18 inches on the existing cleanout pipe to expose it.
In order to install the tee fitting I needed to cut off the riser below grade so I could get the tee in and reconnect the existing down spout. Regular foundation drain pipe can be cut with a utility knife or hand saw. As you can see I cut off the riser below grade and then installed a 4″ sani tee with a short piece of vertical pipe and a down spout cap. I dry fit the whole assembly first to make sure it all fit back together. Then I glued it up with PVC cement.
Next I dug a trench from that location over to the new down spout. I measured the distance from the tee fitting to the center of the down spout and cut a lateral section of 4″ drain pipe. I then added a 90 degree elbow with a short vertical piece of pipe and another down spout cap.
Again I dry fit the assembly to make sure everything fit correctly. Then I marked the pipe at each joint with a pencil mark so that I could glue everything back in the same shape. Once everything was glued in place I back filled with sand and stone. This project only took about an hour an cost $17. This is certainly a home improvement project that most people could tackle with ease.


















where does the foundation drain drain to? Can that water be used to irrigate landscaping?
ps I’ve linked you up to my blog addiction – feel free to link me
The drain is connected to the footing perimeter drain which runs underground and “daylights” at the rear of our property. Basically any water around the footings or from the gutters enter the pipe and run out of the pipe at a low point on our property.
I am a specialized inspector dealing with homeowner damage claims, and I will tell you that these systems can operate fine for years and then fail suddenly when there is a clog. Particularly if you have a hard freeze, the daylight end can form an ice plug. Or I have seen critters enter the pipe and die, clogging it suddenly. I’m not surprised your system works, but it is risky putting all your faith in one little daylight discharge point.
John – Like anything else, you need to do maintenance. That’s why there are cleanouts installed so that they can be flushed and maintained.
This method will work when the existing foundation drain to daylight is working properly.
As a builder of many years I do not prefer this method.
If the foundation drain to daylight becomes clogged for some reason (animal/silting/other debris)the volume of water being directly fed into the foundation drain in periods of intense rain (from the roof surface) is tremendous.
With a clooged drain to daylight the volume of water from the roof area will build up water pressure around the actual house foundation drain area and (if there is no backup sump pump inside the basement) you will have a huge amount of water seep up from the cracks in your concrete slab/basement slab joint/any small vulnerable cracks in your lower foundation wall.
I prefer to drain the gutters seperatly from the foundation drain system.
How do I know this can happen? My brother came back to a completely flooded basement with over 10K in water/cleanup damage after his last vacation when this happened to him while he was gone.
No-I didn’t build that house.
@ MJ – Here’s my point in it. By hooking up the gutters I’m assured that the foundation drain is constantly flushed out and working. Furthermore we install them with clean-outs so if you notice the water has stopped on the daylight portion of the pipe you can flush the pipe. I would NEVER recommend this approach unless the foundation drain is in fact day lighted. I’ve yet to have a problem with this approach, however, there are pros and cons for both approaches.
Hi Todd,
Great article, and I’m looking for some additional advice related to the point MJ brings up. I experienced a similar problem with water rising up and filling my basement due to a clogged foundation perimeter drain a few years ago. My house (a colonial)was built in 1984, and I purchased it from the builder in 1998 who had been living in it since ’84. To make a long story short, I dug up the drain outlet which was completely underground and had corrugated pipe and had been clogged by roots. I rebuilt the outlet with solid PVC rerouted it to the french drain that was built along the edge of my street, which is also the lowest point of the property. So it is not a daylight design, but my drain pipe outlets into the middle of the (street) french drain amidst a large rock field made of 4-8 inch rocks. I even moved a small tree nearby to another part of my property to ensure no roots.
When I made this change I also connected a main gutter downspout (ie picks up the front main roof section and family room roof section)to the foundation drain right at the start of the foundation drain outlet. It seemed like a good idea at the time, for the same reasons you’ve already pointed out in your original article from June 2008.
Everything has been fine for the last 5 years, until last Thursday 7/2/09, when I got more water in the basement after torrents of rain occurred during that day. Also we’ve had a above average rainfall already throughout the month of June.
That Thursday night I checked my site pipe at the rear of the house and could see that the foundation drain pipe seemed to be full and not moving. There was no additional rain throughout the night, and after cleaning up the basement, no additional water seeped in. I checked the sight pipe the next morning and it was flowing again and the level had dropped.
I have no idea if the foundation drain was properly built. Do you believe that my problem could be related to the gutter downspout connection and should I disconnect it from the foundation drain and change it back to a surface outlet?
Thanks,….Bob
@ Bob – Sorry to hear about your water troubles. I have mixed feelings about connecting a gutter to a foundation drain if it does not daylight. I say this because you have no idea if water is flowing or not. Unfortunately, disconnecting it may not fix the problem. It may even make it worse. Without seeing your property it’s hard to say which approach is best. I have a feeling all the rain we’ve had created a VERY high water table that was the ultimate reason for the flood.
in no way should you put downspouts into the footer drain.the water will find it’s way under your house.i do this for a living. “do not do it”
Frank – I too do this for a living and I disagree with you. If you have a properly sized foundation drain that actually works this will not be a problem. In fact, it helps keep the drain flushed out. I’ve NEVER had a problem, in fact my own home is done this way. I guess we have to agree to disagree. Thanks for stopping by.
Hi Todd,
We just moved into a newly constructed house. I remember seeing foundation drains during construction but am not sure where they exit. What is the best way to find the end of the line to insure the foundation drains were installed correctly? Our builder bailed toward the end of our build leaving us to deal with drainage, landscaping, etc. so not possible to contact him for info.
Thanks for any help you can offer,
Carroll
Carroll – The easiest way is to start by scouring the property for an exit pipe. Once you find it put a garden hose in the clean-out at the house and make sure it drains at the exit. Most foundation drains exit at the lowest nearby grade.
thanks Todd. I will look for exit pipe. My next challenge will be to locate the clean-out. Are they typically located in obvious location? Not sure where to look.
Carroll
Carroll – Typically they are on the corner of the house, should be a pipe just above grade with a cap on it.
Many thanks Todd.
Hi Todd,
My new house is FINALLY being started. The hole was being dug last week. The house is in another state that gets a lot of rain. I will be having gutters for the first time in 30 years. I want to have rain barrels, but I know there’s usually more rain than room in a rain barrel. Is it best to have a split off from the downspout to catch some of the water in the barrel and then have the remaining downspout routed to the drain? My roof is a 8:12 pitch if that makes a difference. Also, is your way of doing the downspout better with gutter screens?
Jill – Rain barrels are a great idea. I haven’t tried to set up a system with barrels and a drain but I’m sure it’s fairly easy to do. I’d hook up an overflow pipe down to the foundation drain. Gutter screens will certainly help keep debris out of the gutters. I’m a huge fan of keeping trees as far from the home as possible which tends to eliminate the need for gutter covers altogether. Good luck!
I think the answer concerning this method is it depends. If the home is located in a clear area, then fine; I see no problem. However, if the home is located on a wooded lot where tree debris commonly finds it’s way into the gutter system, then over years, that debris will find it’s way into the drain and eventually clog it; unless there is periodic jetting of the drain system to ensure it’s kept clear. Therefore, I think this method is best avoided in the case of wooded lots.
A few years ago I had a problem with water entering my basement.
I estimate it was 15 gallons a few different timesover the course of a week … enough to soak the bedroom rug each time. Each time I sucked it up with a rented rug shampooer. I had to rip the rug out because even with fans running … I could not keep it dry.
After much digging over a day and a half and a half, the workers discovered that underground pipe that drained the water from that side of the roof was connected to the foundation drain. WOW … once we separated them … no more water in the basement.
I am a 27 year homeowner and I can say if the foundation drain does not see daylight do not connect gutters to the foundation drain. We did this when we built our house and now 27 years later we have water in our basement. Occasionally we get flooding rains and the water from the roof is tremendous. Our foundation drain is hooked up to a storm drain in an area of our yard that sometimes floods. If the water in that drain gets to high we now get water in our basement because the foundation drains cannot handle the roof water.
Sounds like it’s time to fix the drain. This method only works if you have a good clear drain. Best of luck.
I’m a residential building designer in the State of Washington where it hardly ever rains :-) So I’ve seen the local building departments adopt all kinds of rules to try to mitigate stormwater issues like daylighted footing drains which destabilize the sloping soils above another’s property. They prohibit that kind of dumping. Our footing drains and roof drains are now always tightlined to some kind of stormwater catchment, either public (in the street) or private (a detention trench on your lot like a septic system, which can conflict with septic)
The footing drains is usually perforated to allow water into it, and then is just percolates outward to the surrounding lot and water table and hopefully not into a basement. Newer codes are allowing us to tie the footing drains into a common yard drain along with the roof stormwater, then to a catchment or street system. The combination catchment/street system is designed to limit the water hit to the main public collection points for up to 8 hours after the storm, whereas the old straight to the public system, tended to overwhelm that system. Prior to that we kept most storm water on site, using splash blocks and closed footing drains. Most of the Federal Department of Ecology rules percolate down to State and Local levels with varying degrees of modification to local conditions and politics. Some make sense, others make you wonder if the City Council is drunk when they pass new rules. Bottom line is you need to use some common sense when trying to remove your sky water from your lot.
Newer Green trends encourage us to trying to catch and use all rain water on site, which makes more sense than trying to meet these ever changing codes. It seems always to be a case of trying to limit liability.
I’m surprised and not surprised you’ve had a satisfactorily working system. Whether it’s open the ground surface or tied to a storm piping system would make no difference unless the storm system is overloaded and backs up. The daylit scenario seems less likely to never for this occasion. I could also see storm systems that are expanded on and their connected load could eventually, more frequently backup; then additional load from roof drainage. –I wouldn’t want it. Then, if the footing pipe sizes aren’t sufficient to carry the load, they will be easily overloaded also; spike loads are high. –I’d be careful recommending it to someone who’s just going to run 4″ everywhere, and say it’s OK. I do agree that it’s not impossible to have a satisfactorily working system, but I would find that not to be a preferred new-work building method; maybe for a small add-on, but the footer likely will be very low (with basement). If you would put the top of the footer drain lower than the designed flood-level, I would think it may have a chance (except for extreme out-of-the-ordinary situations), but then the pipe would be below the 45 (?) degree load-pressure line in the soil, and that will be under the weight the footer is transferring to the ground. My take is to keep the footer as dry as possible for looongtime operation. –Plumbing designer/ some outdoor experience. Good to hear your results.
I have one of these pipes connected to a down spout and just discovered it’s clogged. How should I address this?
Typically they get cleaned out with pressurized water
I am a Washington State homeowner who purchased a new home within a new development last August. As is the case with the vast majority of homes in this state, the footing drain system is tightlined, not daylighted. At the time of inspection, we (myself and the builder) found that one of the downspouts were not connected. The builder went to connect it, and found that the POC was not there, prompting them to dig a new trench and connect the downspout to the footing drain system. Common sense and logic tells me that this was NOT a good, nor prudent course of action. Because each of the other downspouts are tied into a non-perforated / segregated storm pipe that later ties into the footing drain discharge point, and together into the public storm system, I am fairly certain that they should have taken the necessary measures to do the same for the “missing” downspout connection as well, no? What I am trying to find out is what laws and/or codes are in place to address conditions such as this? What has jurisdictional governance when attempting to resolve this condition with the builder? Since the wet season began, we have consistently had a virtual pond in our front yard, just steps away from where this previously missing downspout was connected to the footing drain system. My next step is to examine the crawl space, but either way I can’t help but suspect that connecting the downspout to the footing drains may be playing at least a small, if not major role in why I have continuously standing water in my front yard. When you have perforated pipe residing immediately adjacent to your structural building foundation, why on earth would it be considered sensible or appropriate to introduce the notably increased volume of water that downspouts produce, to that system? Why would it be considered to be “perfectly fine” to have increased water actively flowing through that perforated system, effectively allowing water to exit the drain system via the perforations, and slowly erode the adjacent structural subgrade that the footings are resting upon? I do not understand that logic, try as I might. And I’m hoping to find formal code literature that addressed it, one way or the other. Any suggestions? Thanks in advance for any input that you can provide.
Not sure you’ll find any code unless there is a local ordinance about drainage systems. Typically these are built based on local conditions and best practices that have worked for the area. Good luck.
I have this and my basement has flooded multiple times. We are paying for fix right now.
I cannot hardly believe a civil engineer would suggest this.In many rainy areas like Missouri ground water is a real problen and water seepage through the footing/concrete wall interface is a major problem especially as the home ages. Your method first requires that the tee for combining the footing and gutters be installed below the footing to ensure overloading of the of drain from tee to
open air which often can be quite long. Second, you must be a super believer in God or whatever to knowingly risk the severe damage of a home so you can save the cost of 4 inch corrugated pipe currenty at $60 per hundred feet. I have a neighbor right this minute digging out a single pipe system put in by a foundation contractor with Footing, French Drain, and gutters in one perforated pipe which became clogged and damaged the home. I assume you also recommend no smoke detectors as a properly build home and careful living will prevent their need.
I used this arrangement on my house in the woods, built 30 years ago, and it works just fine. In 2008 I built a detached 2-car garage, into a hill that has a lot of shale. Prior to backfilling, I observed literal waterfalls coming out of the excavated areas. I I used the same approach, of routing the downspouts to the footer drain. But I ignored what all that water meant, and connected the two sides of the garage together and ran one pipe downslope. It worked ok, until increased flows caused the pipe at daylight to become full in some storms. To address this, I broke the Y connection and added a second outlet pipe to one side. The house and garage have always stayed dry. To me, the pipes keep themselves flushed.