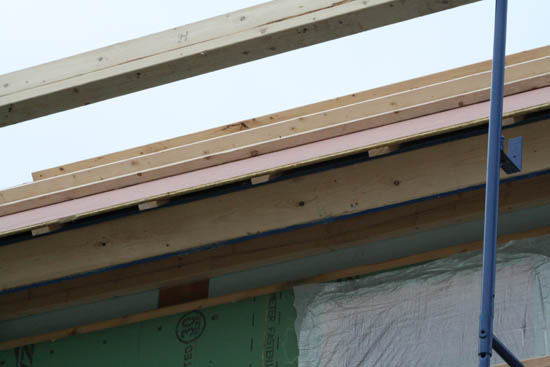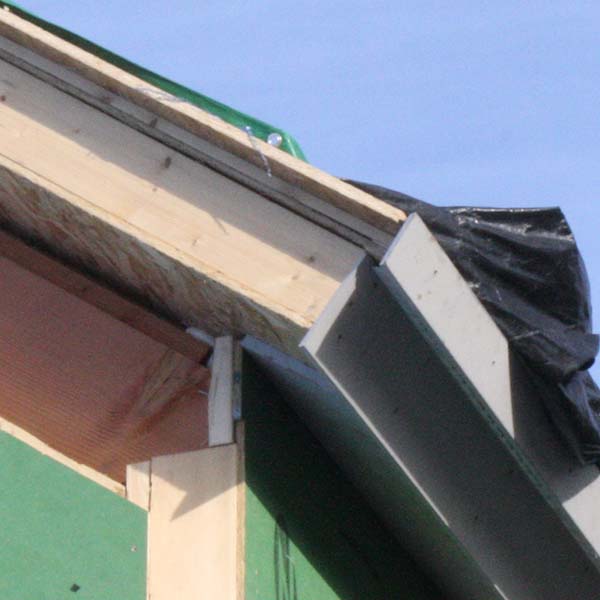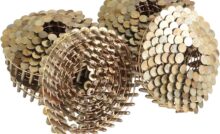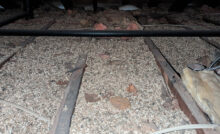Cold Roof
Ventilated Cold Roof
Ventilated roofs are nothing new, however ventilated cold roof are used on SIP roofs in order to prevent ice dams, damage from trapped moisture and a second layer of defense for roof leaks. In this article I’ll show you how we use ventilated cold roofs on timber framed homes that have SIP’s roof panels.
In the photo above you can see a timber frame home that we built. The roof consists of traditional timber framed rafters and purlins which support structural insulated panels (SIP’s). The SIP’s are 6-1/2″ thick Urethane foam panels that create an amazing insulation layer and a great vapor barrier. While Urethane insulation can stop interior water vapor from hitting the cold roof surface these panels do have joints that could possibly let air through. If water laden air passes through joints in the SIP’s it could hit the cold roofing surface and condense leading to possible rotting problems on the SIP panels.
In order to avoid that situation we use a ventilated cold roof. The cold roof is very similar to traditional ventilated roofs in the sense that air is allowed to enter the eaves of the roof through a vent. The air travels up the roof pitch and exits at the roof peak. To accomplish this we install 1×3 pine strapping along the roof every 18″. Then we install a layer of 5/8″ sheathing which will be our final roof surface under the shingles or metal roof.
As you can see above the trapping creates air voids between the 5/8″ roof sheathing and the top of the sip panels. The soffit detail for this house will include a 2″ wide continuous strip vent. The ridge of the roof will include a traditional ridge vent.
In the photo above you can see two pieces of fascia. The lower piece is a 1×8 attached directly to the end of the SIP panel. The upper 1×3 is nailed to the end of the 1×3 strapping, it’s flush to the top of the upper roof sheathing, and hangs down below the strapping. We installed a piece of aluminum strip vent on the bottom of the strapping tight to the face of the lower fascia, and tight to the back of the upper fascia. This detail also creates a very nice shadow line.
Without this detail the roof could be prone to ice dams from sun induced melting and possible water damage from leaking water vapor hitting the cold surface of the SIP’s. This may seem like an extra, expensive step but it’s absolutely necessary in order to prolong the life of the roof and provide a maintenance free roof.
Recent Posts
Framing Stick Nailer vs Coil Nailer
Which is Better a Stick Nailer or Coil Nailer? Framers have many choices in nailers…
How Many Roofing Nails Per Square of Shingles
Estimating How Many Nails for a New Roof When it comes to estimating materials for…
Composite / PVC Decking – Layout Tips & Advice
Composite / PVC Decking Layout Tips and Advice Composite and PVC decking have really changed…
Benefits of an ERV System (Energy Recovery Ventilator)
Benefits of ERV Systems (Energy Recovery Ventilator) If you're building a new home or doing…
Vermiculite Attic Insulation Abatement
Vermiculite Attic Insulation If your home was built before 1990 there is a chance it…
Nuisance Tripping of AFCI (Arc Fault) Circuit Breakers
Arc Fault (AFCI) Circuit Breakers Tripping Often An arc-fault circuit interrupter (AFCI) or arc-fault detection…







View Comments
What's used to seal the seams of the sips? Anyone developed a tongue and groove sip (one big T to go in one big G) similar to T&G rigid insulation?
I'll try to get some pictures this week. Each SIP panel has two slots routed in it the length of the seam. There's a slot near the top surface of the panel, just under the OSB. That slot is about 1-1/2" wide on each panel. Once the panels are set we slide a piece of 1/2" OSB into the slot for the entire length. This acts like a spline. Screws are then driven down from the top of both panels into the spline to keep them held together.
There's a second slot about the same size located at the middle depth of the foam. Next we drill a 3/8" hole every 8" along the seam. The hole penetrates the lower slot. Spray foam is then injected into each hole until it runs out the top. This seals the slot and helps create an air tight seal. All of the foam is then scraped off the top of the panels before the cold roof is applied.
That's fantastic. I was picturing the panels just butted together and then taped at the osb level. The slots and holes is a much better system.
I'm going to add a picture of it to the article tonight. I'm also going to tape a short video as I think others will find it interesting.
Check this out: http://www.homeconstructionimprovement.com/wp-content/uploads/2012/01/SIP-Panel-Splice.jpg
That's right, in addition. Proper ventilation is essential. It prevents condensation and dry rot within the attic wood structure and wood substrates, prevents mould, and prevents warping of the plywood. Proper venting also extends the life of the shingles and roof membranes. Provide ventilation in a ratio of approximately 1:300 of the insulated area. Ideally air should enter the vented soffit, rise as heated in the attic, and exit near the peak of the roof.
Can you post the finished fascia and fascia detail? Curious to see how the 2" vent channel and fascia were finished off.
Peter - I just inserted another picture in the article. It's not a great picture, but that picture along with the description below it should help. Let me know if you have any questions.
Hello Todd,
We just finished building a Timber Frame home in Northern New Hampshire. We added a cold roof just as your video and our builder outlined. This is the first heating season in the house and yesterday I noticed small drips of water coming from the vent strip? Any advice...
Best
Chris - Hopefully it's just snow that's blown up into the vents. Keep me posted.
Can you use the furring horizontally and still satisfy the airspace?I
It won't work correctly. Air needs to come in at the eave and travel up the roof and vent at the top.
Can you place a metal(sheet) roof directly on the furring?
In most situations yes
WHERE SHOULD THE ICE & WATER SHIELD BE PLACED, ON THE SIPS PANEL OR ON THE TOP LAYER OF SHEATHING?
Over final sheathing.
Our house is a 1960's ranch in Massachusetts. Very prone to ice dams. We have explored the option of putting blown in insulation in the attic but the structure of the attic makes it impossible for anyone to get up there and do a proper job. I am wondering if in the process of re-roofing we could add this type of roof to the house and finish off with either metal shingles or other metal roof. Alot of valleys in the roof.... all very problematic with a lot of snow and cold weather. At the same time we want to add a solar system...
Would appreciate any input that you might have.
Thank you,
Mary
Mary - Interesting idea, one I haven't considered before. In theory this might work quite well. I know some people try to beat this problem by installing a metal roof, and in some cases that works. Adding in the cold roof might do the trick. It's just an expensive detail to add on top of a new roof as well.
It seems like the best solution for this house - my other concern is would the added weight of this and including the metal roof and solar system be a structural concern?
Would you be able to come and assess the situation and give us recommendations?
Mary
Someone would need to evaluate your roof framing. Typically the solar company looks at the roof and hires an engineer to determine if it's strong enough. I'm too far away to do that, you'd need someone local.
What strip vent do you use? I'm searching but only find vinyl. thanks for the article.
We typically use a narrow aluminum one that our building supply house keeps in stock. Not sure the name.
Great write up. Thank you!
On our SIP home, WA State, we are replacing the asphalt shingles with a standing seam metal roof. Is a cold roof required being the metal roof, as it is corrugated naturally in shape, vents from gutterto ridge? It seems overkill to me, breathable underlayment, cold roof, underlaent and finally metal, but I could be missing something valiable. Thank you very much.