Stairs Construction – How To Build

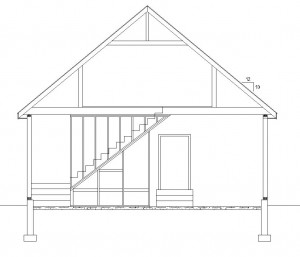
Staircase Design / Drawing
We built our new garage with attic trusses so I could have a space for a workshop. In order to get to that space I need to build a staircase. As you can see from the sketch my plan is to build a staircase that has a short run to a landing followed by a 90 degree turn up the remaining distance. Before you start building a staircase it’s important to gather some information. You’ll need the following:
- Overall height from the finished floor to the finished floor above.
- Overall horizontal distance you have available to “run” out the stairs.
- Minimum rise and run per local and state building codes.

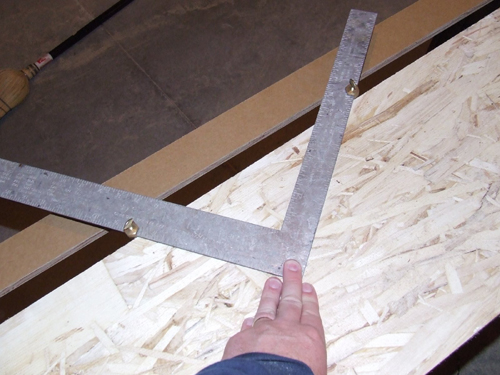
Cutting Stair Stringers
Building a set of stairs looks much harder than it actually is. I’d recommend this Basic Stairbuilding Book if you’re interested in learning more about building staircases. The most important tool you’ll need for this is a framing square.
To make things easier I suggest buying a pair of brass stair gauge clamps. The gauges clamp onto the framing square so you can repeatedly mark out the same rise and run for the stairs. Each building code has different requirements on the maximum rise and run that a stair can have.
For my staircase I’m trying to have a maximum rise between 7.5 and 7.75 inches and a run of 10 inches. I measured the distance from the concrete floor up to the finished floor of my workshop to get the total rise required. In my case the total height was 129.625 inches. Therefore I end up with 17 risers at 7.625 inches. In the photo above I set the run to 10 inches and the rise to 7.625 inches in order to mark out the stringers.

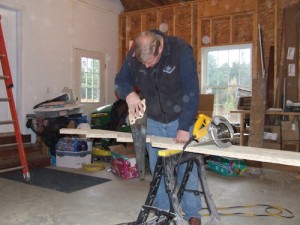
If you’d like a free stair calculator to easily calculate the rise and run for any staircase then sign up for my feed down below. Once you sign up there is a link at the bottom of each feed you receive with the free excel spreadsheet for calculating stair stringers. You can read more about that stair calculator .
Stair Materials
Stringers
I used 1 1/4″ x 11 7/8″ TimberStrand LSL (Laminated Strand Lumber) for the stringers. The LSL’s are great for stair stringers because the strands actually help prevent cracking at the intersecting cuts at the corner of the riser and tread. Use a circular saw to cut along the lines making sure not to cut past the 
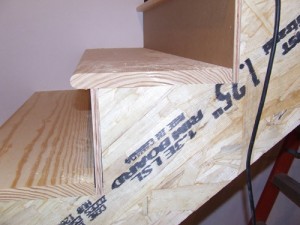
After you cut out one stringer you can use it to trace the remaining stringers. For my staircase I had to create two different sets of stringers. One for the first run from the floor to the landing and a second set from the landing to the workshop.
Risers
The next step is to cut risers and treads. I used 1/2″ MDO plywood for the risers and 5/4 southern yellow pine treads that already had a bull nose milled on them. I install the risers first, nailing them with finish nails to the stringers, then I screw the treads to the stringers.
I also like to put a screw in the back of the riser into the tread. This process creates a strong staircase and it’s really not that hard to do once you get the hang of it.
As you can see from the photos building a staircase isn’t really that hard. You just need to take your time, plan it out and do some research on local codes. Once I get the walls framed and finish this project I’ll post more photos and information.
Building A Staircase
How To Build Stairs
Home Improvement
Home Improvement Blog
Recent Posts
Framing Stick Nailer vs Coil Nailer
Which is Better a Stick Nailer or Coil Nailer? Framers have many choices in nailers…
How Many Roofing Nails Per Square of Shingles
Estimating How Many Nails for a New Roof When it comes to estimating materials for…
Composite / PVC Decking – Layout Tips & Advice
Composite / PVC Decking Layout Tips and Advice Composite and PVC decking have really changed…
Benefits of an ERV System (Energy Recovery Ventilator)
Benefits of ERV Systems (Energy Recovery Ventilator) If you're building a new home or doing…
Vermiculite Attic Insulation Abatement
Vermiculite Attic Insulation If your home was built before 1990 there is a chance it…
Nuisance Tripping of AFCI (Arc Fault) Circuit Breakers
Arc Fault (AFCI) Circuit Breakers Tripping Often An arc-fault circuit interrupter (AFCI) or arc-fault detection…
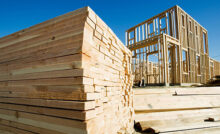
View Comments
Thanks! this information was very helpful
Great info. Nice post, keep up the good work. Cant wait to see more pictures.
Fantastic post. Just the thought of building stairs can be very daunting. I'm going to add a link to your post on my site: http://www.justshedstuff.com
Thanks
If you want to make your life easier drawing out these stairs, I just got a program from Shalla.Net for a project out on the deck.
I'm not a carpenter by any means whatsoever and following the instructions makes this thing fool-proof....heavy on the fool (talking about myself here):)
I have tried 2 links on this site neither worked. Both were links refering to the staircase calculator
@ Roy - You need to follow the link to become a RSS subscriber. Once you sign up there will be a link at the bottom of the feeds with the link to the calculator.
Do you have any suggestions on framing out a staircase?
@ Scott - Not sure what you're asking. This post goes over how you build stairs. Are you talking about framing walls on either side of the stairs?
I'm an architecture student, I need to have a spiral staircase out of cardboard to fit into my cardboard model.
How do I construct a spiral staircase?
@ Jen - I've never built one so I'd be guessing. I think you need to get your hands on a building code from your area and they probably address spirals directly with information on rise, run and radius. Good luck!
How timely! All we have left to do before submitting our plans to the city is to get the stair design and lot contour. You have some great detail on this site. Thanks!