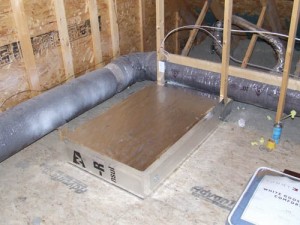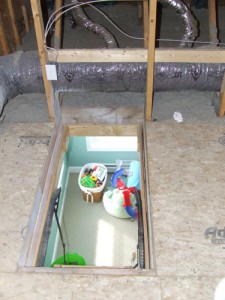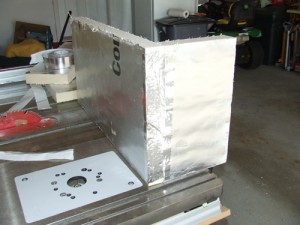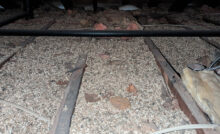How To Build Attic Stair Cover | Big Energy Savings
Attic Stair Cover


If you have an attic access hatch or a set of pull down attic stairs chances are good that you also have a tremendous amount of heat loss through that opening. We all know that heat rises and we all know that any opening to the outside will allow warm air to escape and cold air to enter our homes. Most people never think to check that old dusty attic access to see if it is properly insulated. In fact, most access hatches are located in a closet or out of site so we naturally forget about them.
Typically there are two types of hatches. One would be some type of plat panel door resting on top of trim or moulding. To access the attic you push the plat panel up into the attic. Therefore this type of panel rests on top of the moulding. The second most common type is a set of pull/fold down stairs. The “door” for this type of access is spring loaded and closes from the finished side up against the trim of the stairs.
Fall is a great time to install an attic stair cover. Building your own attic stair cover is really easy to do and costs about half what a store bought version will cost.
Standard Attic Stair Covers
There are certainly lots of different attic stair covers on the market if you want to buy one. Standard attic stair covers will work on most any attic stair unless you have a unique situation like our house. If you’re interested in buying an attic stair cover then check out the following link:
I think the manufactures of these attic stair covers are a bit misleading. Although the product claims and R50 insulating value I find that hard to believe when you see that the sides are not insulated. However, the standard attic stair covers are quick and easy to install.
DIY Attic Stair Cover


Because I want an attic stair cover that is insulated on all four sides I needed to come up with a unique design. As you can see from the adjacent photo our attic stair is adjacent to the edge of the vertical truss members. This creates a challenge because I cannot install the attic stair cover on top of the plywood sub-floor all around four sides.
So I decided to build my attic stair cover in two pieces, one piece is somewhat permanent and the other is removable. The first piece of the attic stair cover is installed between the truss members while the second piece installs over the plywood sub-floor and overlaps the first piece.
DIY Attic Stair Cover Materials


Our attic stair already has a layer of R6 foil faced factory installed on it. So our total R
Insulate / Seal Opening First
Before I began working on the attic stair cover I wanted to be sure the attic stair frame was properly sealed and insulated. Attic stairs are installed in a rough openening, shimmed and fastened in place. The shims leave a large void that should be sealed. I like to use Great Stuff Foam insulation in a can to seal voids like this.
Custom Piece
First I installed a custom piece of attic stair cover. Because of our truss geometry I needed to create a smaller insulated box between the trusses and just past them by a couple inches. I built a three sided box, taped all the corners and then foamed it (Great Stuff Spray Foam) into the opening as you can see in the adjacent photo.
Insulated Attic Stair Cover Box
I built the box by taping together the pieces. The foil tape sticks VERY well to the foil faced insulation which creates a very strong box. I also installed 1/2 inch thick self-adhering weather stripping to the bottom edge and along the sides that overlap the custom piece.
Connecting Attic Stair Cover
Next I bought some 3 inch long springs. I connected the springs to the carriage bolt on the box and a screw that I installed on the attic stair frame. As you can see I was able to put a good amount of tension on the springs which applies pressure to the attic stair cover which creates a good seal.
Attic Stair Cover Cost
The whole project cost about $30 for materials and took about 2 hours to complete. Even though the store bought attic stair covers boast an R value of 50 I doubt that’s the case based on the lack of side insulation. At least my DIY attic stair cover has insulation on all four sides and a nice tight seal.
Recent Posts
Framing Stick Nailer vs Coil Nailer
Which is Better a Stick Nailer or Coil Nailer? Framers have many choices in nailers…
How Many Roofing Nails Per Square of Shingles
Estimating How Many Nails for a New Roof When it comes to estimating materials for…
Composite / PVC Decking – Layout Tips & Advice
Composite / PVC Decking Layout Tips and Advice Composite and PVC decking have really changed…
Benefits of an ERV System (Energy Recovery Ventilator)
Benefits of ERV Systems (Energy Recovery Ventilator) If you're building a new home or doing…
Vermiculite Attic Insulation Abatement
Vermiculite Attic Insulation If your home was built before 1990 there is a chance it…
Nuisance Tripping of AFCI (Arc Fault) Circuit Breakers
Arc Fault (AFCI) Circuit Breakers Tripping Often An arc-fault circuit interrupter (AFCI) or arc-fault detection…

View Comments
That is a fantastic idea. Thanks for sharing that.
I saw something like this in the SkyMall catalog for way too much money, so I went home and built something nearly identical to what you built. But I didn't use the carriage bolt/spring setup you have. And because all I'm using to compress the black adhesive weather stripping is gravity, it's falling off at some places. So I'm going to add those springs tomorrow after a trip to Lowes.
Great idea.
Thank you for your article. I have been looking at home improvement stores and the internet for weeks. Every thing cost too much and I doughted a lot of the claims as you did. Your step by step guide was great and the pictures helped a lot. I know what to look for now at the store and it won't be factory made.
Terry
North Carolina
@ Terry - Thanks for the compliments. That's why I write these articles. Good luck!
Very nicely done... I really like the spring idea and will copy that part too!
I also note that you have about the best attic flooring I've ever seen--Advantech. The stuff is virtually indestructible. Is there a reason you chose this for attic flooring over other far cheaper means?
@ Scott - Thanks for the compliment. I chose AdvanTech because it does last forever. We built this home to be one we end up retiring in. I also bought full clips of AdvanTech at a reduced price so it just made sense.
Todd,
This is a great alternative to those expensive ready made 'tents'. I want to build one but can not locate the TUFF-R product which I really like the look of. I've checked with the popular home improvement stores but - nothing. Any ideas?? I'm in Charlotte,NC.
Thanks!
@ Jim - Most lumber yards typically carry some type of foil faced foam board. If you can't find that then I suggest using regular foam board. Tyvek tape adheres VERY well to foam board so I think you can still make it work. Good luck!
Love the carriage bolt and spring addition - nicely done sir!
Rob - It turned out pretty good. It was a bit of a challenge because of how close the truss member was. All things considered it works great!
Great idea! I've had a piece TUFF-R laying around, leftover from another project, just the right size I can use for a similar cover. In my case I don't have pull-down stairs but just a simple attic hatch (scuttle door) that's extra-leaky. I may be able to add a cover to the well the hatch is installed in. May even be able to make the cover flip aside like you did, we'll see.
Just a quick note based on experience working with TUFF-R on another project outside of its normal use (long story): it is a tough material indeed if you spread any forces acting on it alongside the surface. In places where the force is concentrated (like the bottom side of the spring-loaded carriage bolt in your case) it's going to give out sooner or later because the cells of the foam will collapse. It's only holding any pressure well if it's applied perpendicular to the surface, and preferably from the foiled side in. So, in your case you'd have to use a longer spring that would extend to the top board instead of the side one and then use an eye bolt with a largest fender washer you can find for the side opposite to the spring.
Anyways, great idea!
Cheers!
So far the bolts are working great. In fact, the large (2" diameter) fender washers are likely the reason. The washers help spread the load to a much larger surface.
Well done. You need to teach me how you put the captions in that pic
I’ve seen the foam box on other sites, but keeping it sealed tight was the one piece that was missing. The bolts and springs are ingenious. Thanks for Sharing.
One additional thing I’ll be doing is adding some batt insulation to it as well. I will almost never be going up my attic stairs, so if it adds some extra weight no big deal for me.
Thanks for the post. Maybe it's my tired eyes, but for me the pictures were too small (and maybe too few) for me to get the full idea of some of the things you did. But it gives me some inspiration.
I just have a square hole in my ceiling to cover better, where a whole house fan has been located (removed for the winter). No pull-down stairs. So hopefully I can determine a better way to seal for heat retention.