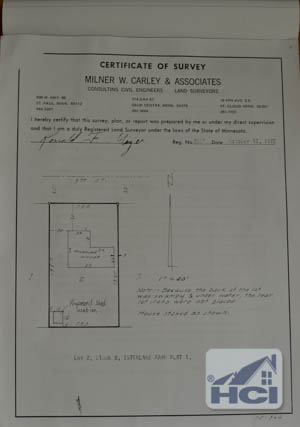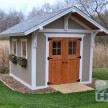Build A Shed Series Part 1 | Planning The Build
Get the Permit
 I live in a town with “Lake” in the name so the town has stricter rules than most on the amount of impervious surfaces allowed on a lot. The more impervious surface, the more run off into lakes and streams. With run off comes a lot of sand and salt from the winter and fertilizer in the summer. The limit in my area is that a lot can’t be more than 30% impervious. A worksheet of calculations and measurements had to be submitted to show I was at or under 30%. This is what dictated the size of my shed, I had 120 sqft left until I hit the hardscape limit. If you have similar restrictions you could always remove some of the hardscape in place to free up more percentage points.
I live in a town with “Lake” in the name so the town has stricter rules than most on the amount of impervious surfaces allowed on a lot. The more impervious surface, the more run off into lakes and streams. With run off comes a lot of sand and salt from the winter and fertilizer in the summer. The limit in my area is that a lot can’t be more than 30% impervious. A worksheet of calculations and measurements had to be submitted to show I was at or under 30%. This is what dictated the size of my shed, I had 120 sqft left until I hit the hardscape limit. If you have similar restrictions you could always remove some of the hardscape in place to free up more percentage points.
So with the plan and impervious surface worksheet in hand the only remaining item needed was a site plan. A site plan is an aerial view of your lot with all of the current buildings marked and the proposed structures location drawn on it as well. It shows the building department that you are following the set back requirements (for fire safety) dictated by city ordinance.
A great benefit to having a city building department is that they keep a history of your neighborhood and property. It shows you all of the work the previous owner pulled permits for or any variances your neighbors received for their projects. The building department will also, often times, have the survey data on your lot. Mine had the original Certificate of Survey showing the location of the lot irons (property line markers) as well as the overall size of the lot and the placement of my home within the lot. I took a copy of this survey and quickly drew in the location of the shed with the property line offsets. Instant Site Plan.
 Armed with the Site Plan, Impervious Surface Worksheet, and Shed Plans bundled into a packet, I marched into the building department and submitted two copies. One they keep on file and the other is stamped and is used at the site for review at inspections. One of the huge benefits of using ready-made plans like these are that they are easy to follow when building but also that a plan reviewer can approve them quickly without any questions. Plans drawn up on bar napkins tend to get scrutinized quite a bit more.
Armed with the Site Plan, Impervious Surface Worksheet, and Shed Plans bundled into a packet, I marched into the building department and submitted two copies. One they keep on file and the other is stamped and is used at the site for review at inspections. One of the huge benefits of using ready-made plans like these are that they are easy to follow when building but also that a plan reviewer can approve them quickly without any questions. Plans drawn up on bar napkins tend to get scrutinized quite a bit more.
It may take a couple days or a week and the building department will let you know that the permit is ready. You’ll go in, pay your money, and be on your way with permit in hand. Now the fun can begin and you too can build a shed.
Shed Plans
Here are the links for the construction drawings and materials list.
Read on for Build A Shed Series Part 2 on utility locating, materials ordering, and finally site preparation.














Hi Jeff!
I appreciate your efforts and for all the plans that you have made available. I need to reduce the size to an 8’W x 10’L x 8′ H (at the ridgeline) in order to comply with my Home Owner’s Association rules. Could I hire you to modify the plans?
I’m a jack of all trades and could use the help.
Thank you!