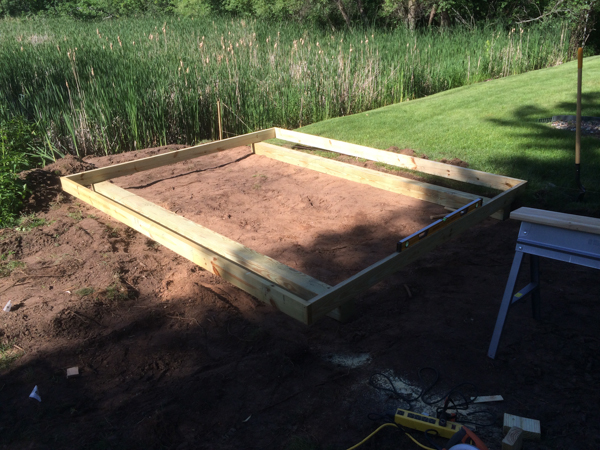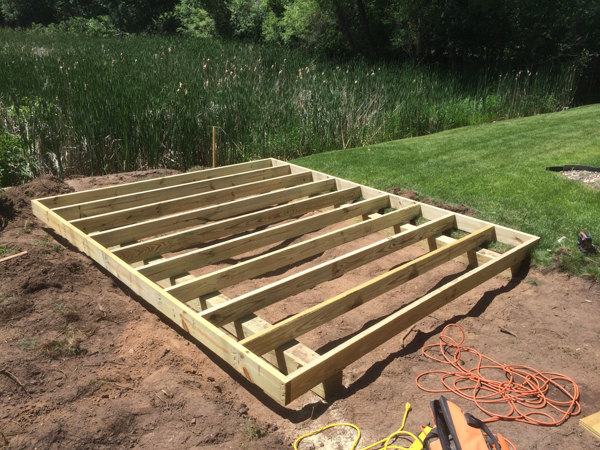Build A Shed Series Part 3| Build The Foundation
Build the Foundation
After the area is leveled, bring in the 6×6 timbers and place the one under the string line established before and measure and place the other one. Take a tape measure and measure the diagonals between the two beams. If the two measurements match then the skids are square to each other.
Next set the end joists in place and nail together the frame. Toenail one of the end joists to the skids and then square up the frame by measuring diagonally. Once the frame is square, toenail the other end joist to the skid and measure and mark the joist locations on the rim joist at 16″ on center. That means hook your tape on the end joist and mark the edge of the joist locations at 15-1/4″, 31-1/4″, 47-1/4″, etc. Use your rafter square to extend a square line from edge to edge and then mark an ‘X’ to the greater side of the line.
Next, putting the crown of the board down, place and nail off all the joists. You have to use 16D nails rated for treated lumber. The reason for the crown down is that most of the load of the shed is in the walls, roof, and snow load of the roof. The walls rest outside of the skids so by crowning down the weight of the shed works against the crown.
Finally, start laying out the sheets of plywood flooring. Start with a full sheet in the corner with the long edge running perpendicular to the joists. Nail the sheet down with 8D nails rated for treated lumber. Layout that whole row and then start the next row with a half sheet first and then a full sheet. This way the seams on the short side of the plywood are offset. In the image below the half sheet in the middle of the image isn’t nailed down. I was just using it as a spacer to get the next row aligned right. Additionally, my jurisdiction required a footing inspection so I left off half of the flooring until the inspector came to examine the skids. With half the flooring down though, I could proceed to building the trusses which will be covered in part 4 of the Build a Shed series.
Stay tuned to the Build a Shed series
As I mentioned above, part 4 of the Build a Shed series will include tips and tricks for building the trusses and framing up the walls. It’s during this part that you’ll have to enlist the help of your friends and family to help you raise the walls.
Page: 1 2
Recent Posts
How To Build Floating Bar Shelves
Floating Walnut Bar Shelves Floating shelves are extremely popular and it's not a surprise due…
Custom Curved Deck with Cable Railings and Stone Grill
Custom Deck Project Building a regular deck is something we do a lot of but…
Stick Framed – Prefabricated – Modular – Which Is Best?
New Home Construction Options: Stick Framed, Prefabricated & Modular So you're considering building a new…
Why Use Pre-cut Studs for Framing Walls
Using Pre-Cut Studs To Frame Walls For those that do not frame houses on a…
How To Replace Taco 0014-F1 Circulator Pump Cartridge
Replacing Taco 0014-F1 Cartridge I like to try and fix things myself when they are…
PVC Flue Gas Venting Pipe
System 1738 - Engineered PVC Flue Gas Pipe Years ago we started installing gas boilers…

View Comments
Very nice looks great . best way to utilize your place