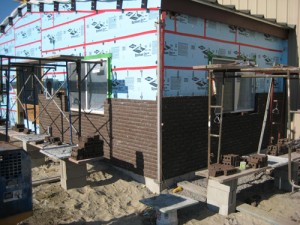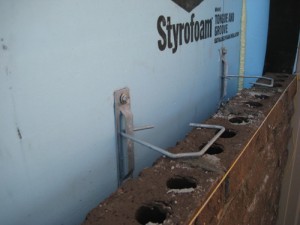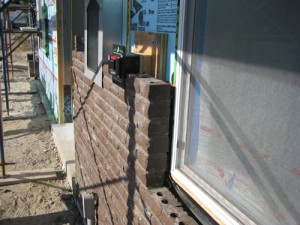Brick Facade Over Metal Stud Framing
Brick Facade & Metal Studs


Masonry Anchors


The anchors are fastened to the metal stud framing with long self tapping screws. Then the hook is installed in the vertical slot of the anchor plate as shown in the photo. The hook is then set into the mortar bed which creates a physical connection between the building framing and the brick facade.
Window and Door Openings


Be sure to check back in the coming days as I’ll do another post with all the finished masonry details. I hope these articles have helped everyone understand some basic brick facade over metal stud framing details.
Recent Posts
Framing Stick Nailer vs Coil Nailer
Which is Better a Stick Nailer or Coil Nailer? Framers have many choices in nailers…
How Many Roofing Nails Per Square of Shingles
Estimating How Many Nails for a New Roof When it comes to estimating materials for…
Composite / PVC Decking – Layout Tips & Advice
Composite / PVC Decking Layout Tips and Advice Composite and PVC decking have really changed…
Benefits of an ERV System (Energy Recovery Ventilator)
Benefits of ERV Systems (Energy Recovery Ventilator) If you're building a new home or doing…
Vermiculite Attic Insulation Abatement
Vermiculite Attic Insulation If your home was built before 1990 there is a chance it…
Nuisance Tripping of AFCI (Arc Fault) Circuit Breakers
Arc Fault (AFCI) Circuit Breakers Tripping Often An arc-fault circuit interrupter (AFCI) or arc-fault detection…
View Comments
The procedure is depicted very well on this post very well.I am a carpenter of over 25 years and more of this type of exterior finish is apparent with a lot of commercial construction. Will be watching for your next post with finished masonry details.
Each facade of every building or any structure of the house needs to be studied very well before applying. Bricks are good for the outlook of a subject, not necessarily as for designs but it is also for protection. Nice idea, that windows and doors are surrounded by bricks.