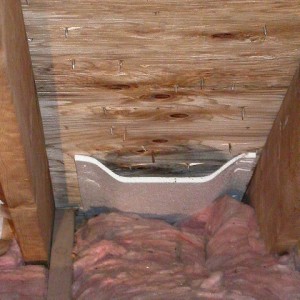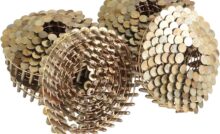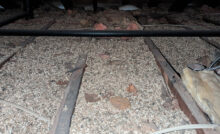Blocked Proper Vents Causing Ice Dams
With winter quickly approaching I thought it was time to discuss one of the problems that causes ice dams. Ice dams cause significant amounts of damage each year and most of them can be avoided if you understand the root cause. The following information should help you understand some of the causes of ice dams.
Proper Vents


Proper vents are used to ensure proper ventilation from house ventilated eaves up to the ridge vent. Proper vents are typically made of styrofoam and come in many different shapes and sizes. The one shown in the picture is fairly representative of the ones sold today. The proper vent creates adequate air flow from the eaves up past the insulation material.
Blocked Proper Vents
Yesterday I went and looked at a house that’s having trouble with ice dams. The house is only a year old and the owner is quite frustrated at the poor performance. He asked that I come take a look at the house and see if I could identify any deficiencies that might be causing the ice dams.
Sure enough when I visited the house I was surprised to see a rather significant ice dam along the eave on the north side of the house. So I ended up going into the attic to inspect the insulation and ventilation. It only took me a minute to diagnose the problem that’s causing the ice dams.
The proper vent that was used during construction appears to be a very flimsy / cheap version that actually collapsed when the insulation was installed. Apparently the insulation crew stuffed the insulation so tight against the proper vent that the air flow was cut off. Basically this caused a very limited amount of air flow and thus the ice dams.
This is a perfect example of cheap materials and poor construction techniques creating a very serious problem. The house is just barely a year old and they have ice dams causing water damage. So if you’re having trouble with ice dams on a well insulated house it’s likely to be a lack of proper ventilation that’s causing the problem.
Recent Posts
Framing Stick Nailer vs Coil Nailer
Which is Better a Stick Nailer or Coil Nailer? Framers have many choices in nailers…
How Many Roofing Nails Per Square of Shingles
Estimating How Many Nails for a New Roof When it comes to estimating materials for…
Composite / PVC Decking – Layout Tips & Advice
Composite / PVC Decking Layout Tips and Advice Composite and PVC decking have really changed…
Benefits of an ERV System (Energy Recovery Ventilator)
Benefits of ERV Systems (Energy Recovery Ventilator) If you're building a new home or doing…
Vermiculite Attic Insulation Abatement
Vermiculite Attic Insulation If your home was built before 1990 there is a chance it…
Nuisance Tripping of AFCI (Arc Fault) Circuit Breakers
Arc Fault (AFCI) Circuit Breakers Tripping Often An arc-fault circuit interrupter (AFCI) or arc-fault detection…


View Comments
I had a similar problem. I hired someone to add blown fiberglass insulation into my attic and they sprayed it all over, including into my proper vents! Big problem. Luckily I caught it in time and had it fixed before it became catastrophic.
Good post! Our house was so prone to ice damming that after only 10 years the roof was completely shot and the previous owner has leaks in every room. But it wasn't because of the venting it was the lack of attic insulation. There was only 4-6" of blown in insulation in the attic! We fixed that right away and added two layers of R-19 batt.
Very good information in this article.
About two weeks ago I was in an attic of a home that was re insulated last year buy another contractor with blown cellulose insulation.
They did not install any proper vents thus blocking the air flow from the soffit.
Inadequate ventilation can lead to ice dams as well as premature shingle failure. Something so inexpensive and easy can create thousands of dollars of damage if not done properly.
So how many of these rafter baffles should one have? I had some ice dams and knew what the problem was without looking. I went into the attic and did discover two things. There are baffles up there, or rather a dam of cardboard keeping the blown insulation out of the soffits.
I've spent the past two nights putting in 24x36" rafter baffles in preparation for more blown insulation. I had it fairly easy. The house is a straight run of about 60 feet. I installed baffles in every rafter bay except the 3 on each end, on each side. I have gable vents in the top and wanted to try to get more air draw from the middle of the house instead of just off the ends. That is my un-scientific reasoning.
As it turns out there is only about 4" of insulation on average up there. I can not wait to get more in there to see if there is a real difference.
@ FredW - You really should have them in each stud bay. Also, end gable vents don't really work well at all. Frankly, you need a ridge vent in order for the soffit vents to work properly. The added insulation will definitely make a big difference.
Disheartening to see this mis-information about ice dams posted here. Ice dams are not caused by inadequate ventilation they are caused by heat loss. Usually they are caused by warm, moist air escaping the heated envelope and ending up in the attic (convection). Sometimes they are caused by heat moving through the sheet rock and inadequate insulation levels at the eaves (conduction). Ventilation is very important to move moisture out of an attic but we always go after the source of moisture first. Air seal first and 9 times out of 10 you have solved the ice dam.
Venting attics was crucial to saving roofs in drafty homes in New England. Now we are moving towards understanding that a tight envelope with adequate fresh air from mechanical ventilation is a better, greener approach.
Jonathan - I have to disagree with you. Ventilation is crucial unless you want to "spray foam" your attic as your company (I removed your link as I find it to be spam) wants to sell. I will agree that ventilation is not needed if you can completely seal the space with foam. However, if you use other insulation methods the ventilation is 100% required as proven by the millions of homes with proper ventilation.
Todd,
I have a question for you that the manufacturer can't/don't want to take the time to answer. I had a contractor add aluminum soffit to my house for appearance but more for added ventilation. Every 46" or so they drilled (3)-1" holes in the wooded soffit and installed a 12"x6.5" vented section of aluminum soffit that has a free air space of 13 sq inches per 1 LF. So it appears that I won't be getting the 13 sq in due to the 6.5" not being 12" and the 1" circles instead of the entire vented area being. The million dollar question is what is each vented area rated at for airflow into the attic? The area of the attic above garage and family room is 34'x21' so gut feeling is I don't have enough airflow coming in (only one side of house has soffit). There are 8 sections of the vents also.
Thanks,
Tim
Tim - The general rule of thumb (this can change depending on your local building code requirements, which you should check) is 1 sq. ft. of ventilation per 150 sq. ft. of attic space. Your attic is roughly 650 sq. ft. which means you should have at least 4.3 sq. ft. of net openings. A 1 inch diameter hole has approx. 0.02 sq. ft. of opening. If you take 4.3 sq. ft. required and divide by 0.02 sq. ft. supplied you would need 215 1-inch diameter holes to provide sufficient eave ventilation. You would also need the same sq. ft. in the ridge vent. make sense? Sounds like you only have 8 sections times 3 holes which is only 0.50 sq. ft. of ventilation.
If you installed a 2 inch wide strip vent along the length of the soffit you would have plenty of ventilation.
Make sense?
Todd seems to have a full grasp of the issue at hand. I'd like to add, though, that no matter how much or what type of insulation you put in the attic you WILL still have heat loss and unless the building is in the desert and unoccupied there will be moisture. That is what venting is for. One goal of ventilation is to keep the whole roof deck as near to outside ambient temperature as possible. This prevents snow melt from the bottom up, which results in melt water trickling down to the eave and refreezing. A good envelope around the heated portion of the building is important to prevent migration of moisture laden air but there is almost no way to eliminate the presence of moisture in the attic. If that moisture is not vented away it will condense in the insulation, thereby reducing the r-value and promoting mold, wood rot and damage to wall and ceiling panel. In the summer, attic ventilation keeps the roof deck relatively cool to improve shingle life and reduce heat transfer down into the living space. It also allows humidity to escape freely rather than becoming entrapped in a closed space right above your comfy air conditioned living space, where it could condense and cause the same aforementioned damages.
Any advice on adding more attic insulation around a big air conditioning unit? We definitely need more insulation up there to stop the icicles and damming. How do we keep it tight up there with the air conditioning unit?
Lynn - Well first of all ice dams are the result of two issues, one heating entering the attic and two poor ventilation. So yes adding insulation is a good idea but addressing the ventilation is just as important i.e. ridge vents and soffit vents.
Typically there's not much you can do under the A/C unit, however, you can create a frame around it and increase the insulation around it.
Todd,
I have an attached garage that is not insulated at all except the wall into the house. Above the garage, the builder finished it with drywall.
I don't have any plan on making it conditioned space, just to make it a little bit warmer compare to outside. Does insulating it (I will do this - stud wall with faced insulation R-19) and 3.5 inch of blow-in insulation in the attic will help (angie's list special for $99 for 500 square feet of blow in insulation)
Thanks,
John
John - It will absolutely help that space feel warmer. Just be sure that attic is ventilated well. Good luck.
Hello,
I am an Architect/Builder building a log home in Montana. I have installed 8-1/2" SIP panels for the roof structure. I am putting on a Coretin metal roof soon. I am very interested in building a cold roof prior. Your information parallels what I am thinking and was hoping to get some advice on my process. I notice you only use 1x strapping to create the airspace. Other sites mention that 3-1/2" airspace is MINIMUM. That seems excessive. I plan to use 2x4 flat at 16" o/c with 5/8" cdx on top. My roofing manufacturer recommends cdx for fasteners rather than OSB. I will then install ice and water to complete roof prior to metal. The ridge will have a vent detail and I have a detail to provide a continuous 1-1/2" x 1-1/2" eave vent between sub fascia and finish fascia with spacer blocks that will minimally block air in each bay. I am concerned about the valleys because the air will get trapped. So I have decided at the valleys and a few bays adjacent to provide the strapping with 1x4 vertical and 1x4 horizontal in a cross pattern to flush out height with 2x4's thus allowing the air to move sideways and therefore make it out of the vents. Lastly, with this 1-1/2" of air space, I am planning on running all of my rough electrical wires within and stubbing down through sip panels. I'll be securing the wires tight to the sip panels and detailing wire locations to ensure no nails penetrate. Also, roof fasteners are only 1", so they shouldn't be an issue.
Any thoughts, comments, or suggestions on this process?
Thanks for any help you may provide.
Scott
Scott,
Sounds like a solid plan. Quite honestly I think as long as there is an air space for air movement these roof details work. Whether it's 3/4" or 3-1/2" it allows air movement and keeps the roof from becoming too hot. Love your valley idea! I'll keep that in mind for the future.
Todd