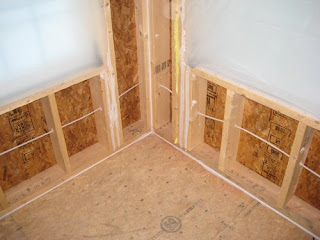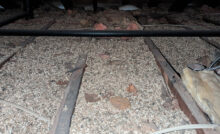Air Sealing Homes Saves Energy Costs


If you look closely in the photos you’ll see white and yellow lines at the junction of all the framing lumber. The joint between the wall plates and the plywood, joints between adjacent studs and any joint that leads to the outside are all sealed with caulking.


The other place that needs to be sealed are holes made in the framing for wiring and plumbing. These holes should be filled anyway in order to meet fire codes but it also makes sense from an insulation point of view. The gap between window frames and framing member should also be filled with a low expansion foam.
Once the air sealing was finished this Energy Star home was insulated with spray-in-place cellulose insulation.
Recent Posts
Framing Stick Nailer vs Coil Nailer
Which is Better a Stick Nailer or Coil Nailer? Framers have many choices in nailers…
How Many Roofing Nails Per Square of Shingles
Estimating How Many Nails for a New Roof When it comes to estimating materials for…
Composite / PVC Decking – Layout Tips & Advice
Composite / PVC Decking Layout Tips and Advice Composite and PVC decking have really changed…
Benefits of an ERV System (Energy Recovery Ventilator)
Benefits of ERV Systems (Energy Recovery Ventilator) If you're building a new home or doing…
Vermiculite Attic Insulation Abatement
Vermiculite Attic Insulation If your home was built before 1990 there is a chance it…
Nuisance Tripping of AFCI (Arc Fault) Circuit Breakers
Arc Fault (AFCI) Circuit Breakers Tripping Often An arc-fault circuit interrupter (AFCI) or arc-fault detection…

View Comments
That's a good tip. One thing that I find framers tend to do is to frame rough openings for doors and windows way too close to the dimension of the actual door/window such that the shimed out space is quite small. While this might seem to be optimal it in fact makes spray foaming this gap very difficult if not impossible.
In the case where the gap is too small I suppose I could take your approach and caulk the gap I am just not sure what the maximum gap size is that caulk can feasibly cover. Though the stretch percentage numbers look good on the caulking if you work out the actual nominal stretch sizes it works out to be quite small. On a 1/8" gap even if the caulk can stretch to 200% that means if the wood shifts by 1/8" then the caulking fails.
What caulking do you favor for sealing bottom plates. In my climate the preferred method for this is to use an acoustic caulking to tie the vapor barrier which is on the inside to the floor/ceiling where the acoustic sealant never really dries but stays in a sort of gummy state. I am not a big fan of this and caulking in addition seems like a sensible step.
I also wonder about spray foam and how it handles thermal expansion of wood members once the foam sets it is unlikely to have any stretch.