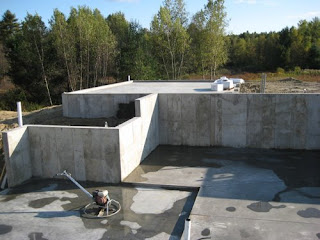Foundation Slabs
 If you’ve been following the Total House Construction Series – Foundation to Finish then you know we’ve been pouring the concrete foundation. Well the concrete is finally finished now that the foundation slabs have been poured.
If you’ve been following the Total House Construction Series – Foundation to Finish then you know we’ve been pouring the concrete foundation. Well the concrete is finally finished now that the foundation slabs have been poured.
This new house has a unique feature in the basement. The home owner wanted a walkout basement with a garage door so he can store his tractor in there. The building code requires a 4 inch vertical separation between slabs of living space and the storage of vehicles. This way if there is some type of fuel spill the liquid will not run into the living space.
As you can see in the photo the slab on the lower left hand corner is 4 inches lower than the main slab. The foundation slabs inside the house are 4 to 5 inches thick and they have reinforcing fibers embedded in them. The garage slab is the same thickness and it has a combination of a reinforcing steel grid and fibers.
Now that the foundation slabs are finished construction will begin on the new house. Make sure to come back often to follow the construction of this new ranch style home.
Previous Posts:
Total House Construction Series – Foundation to Finish
First Step In Building A New House – Blue Prints
Getting Bids When You Build A New House
New House Energy Efficient Details
House Building Lot
Ranch Style Home Floor Plan
Initial Site Work for House Building Lot
Building Concrete Footings For A New House
Forming Concrete Foundation
Using Concrete Pump Trucks To Pour Foundations













Making good progress, and thanks for the building code information, makes for interesting reading. Looking forward to the rest of the series.