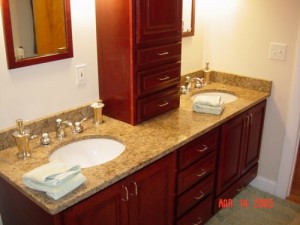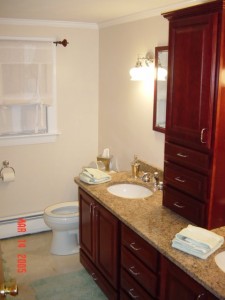His and Her Bathroom Vanity Design
His & Her Vanities
 His and her master bathroom vanities are very popular right now. When we remodeled our first home I came up with a master bathroom his and her vanity design that we liked so much we built it in the new house also. The picture shows the vanity design that I used in our first home.
His and her master bathroom vanities are very popular right now. When we remodeled our first home I came up with a master bathroom his and her vanity design that we liked so much we built it in the new house also. The picture shows the vanity design that I used in our first home.
The his and her vanity design has two features that I’d like to focus on:
Countertop Supported Cabinetry
Even though we installed recessed medicine cabinets I felt that we needed more storage space. So I came up with an idea that you sometimes see in kitchen designs. We installed a set of three drawers sitting directly on top of the granite counter along with a wall cabinet above the drawers. The drawer cabinet is only 12 inches deep to match the depth of a wall cabinet and leave counter space in front. This set up works great for us, we use the drawers to store tooth brushes, jewelry and other small items. The upper wall unit is great to store things we want out of our children’s reach.
Modified Sink Base Cabinets
 The other design technique we used was to modify the sink base cabinets. Typically sink base cabinets have two doors with a false drawer on top to simulate a normal cabinet. The false drawer front creates quite a bit of wasted space. Most cabinet lines allow you to make small design changes. One of those design changes is the ability to “reverse” the cabinet design. Basically that allowed us to have a functional drawer on the bottom of the cabinet with the doors above. If you look closely in the photos you’ll see the drawer down on the bottom of the cabinet. With this small design change you’re able to pick up two additional drawers you wouldn’t otherwise have.
The other design technique we used was to modify the sink base cabinets. Typically sink base cabinets have two doors with a false drawer on top to simulate a normal cabinet. The false drawer front creates quite a bit of wasted space. Most cabinet lines allow you to make small design changes. One of those design changes is the ability to “reverse” the cabinet design. Basically that allowed us to have a functional drawer on the bottom of the cabinet with the doors above. If you look closely in the photos you’ll see the drawer down on the bottom of the cabinet. With this small design change you’re able to pick up two additional drawers you wouldn’t otherwise have.
Check with your cabinet designer to see if this feature is available. We did this with Kraftmaid Cabinets and also Thomasville Cabinets. Also you may want to use a Lowes Coupon to save some money on your next remodeling project.













Ooh this is fabulous! Cool bathroom cabinets and decoration ideas.
Great design! I’m wanting to do something very similar with our bathroom vanity. How did you install the center hutch? Is it just affixed to the countertop or is it surface mounted to the wall? I’m trying to dig up info on the best approach to install this type of cabinet.
Thanks for any follow-up info!
-Shawn
@ Shawn – The center “hutch” was created by using two pieces, the upper portion is a traditional upper wall cabinet (12″ deep), the lower portion is a shallow drawer unit (12″ deep). Both are screwed together then screwed to the wall. The assembly just sits on top of the granite counter.
Fine cabinetry adds beauty and value to your home. From a full Kitchen remodel to replacing just the cabinets how renovation is always exciting.
Beautiful vanity design! What a great way to add value to your home.
Very nice design. It looks almost exactly like the vanity in the rental house we just moved out of.
Can’t wait until our new house is done. I LOVE the vanity we designed in there. I’ll have to do a write-up about that, too. So fun to see what others have done.
Oh, wanted to add a tip to your modded cabinet design. In our new house we have actually done that on four sink cabinets (the three kids’ bathrooms and the main kitchen sink). Instead of making the bottom drawer a functioning drawer, we have made it into a pull-out stool for the younger kids (and grandkids to come). :)
Alison – Now that’s a great idea! Did you have something custom built? Do share the details!
Great cabinetry and project overall! I have been working on a similar project myself. I haven’t been able to find cabinets that I have liked quite yet.
However, I found some great granite vanity tops by a company called Jackson Stoneworks at Lowes. I had two of them custom-made to my specs, and still got them in less than 10 days. Great find. Now, I just gotta find cabinets!