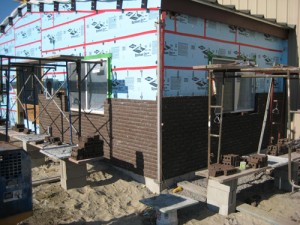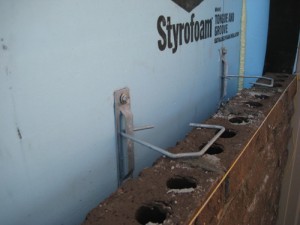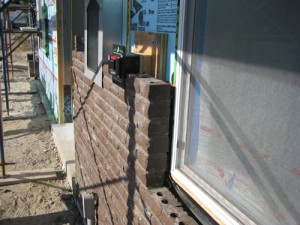Brick Facade Over Metal Stud Framing
Brick Facade & Metal Studs
 Brick facades and metal stud framing are becoming increasingly popular in commercial and residential construction. This type of construction is popular for several reasons including speed, cost and performance. I’ve written several posts recently documenting the metal stud framing, Densglass Exterior Sheathing and the Masonry Flashing Details. In this post I’d like to give you some photos and details about how the masonry is installed and “tied” to the structure.
Brick facades and metal stud framing are becoming increasingly popular in commercial and residential construction. This type of construction is popular for several reasons including speed, cost and performance. I’ve written several posts recently documenting the metal stud framing, Densglass Exterior Sheathing and the Masonry Flashing Details. In this post I’d like to give you some photos and details about how the masonry is installed and “tied” to the structure.
Masonry Anchors
 Masonry facades are fairly straight forward. The masonry (brick in our case) is supported at the base with some type of foundation or lintel. The brick is then stacked row upon row, typically one story at a time until it reaces another support point. Most masonry facades have an air space between the masonry and the building. Therefore, masonry anchors are used to keep the brick from moving out away from the building.
Masonry facades are fairly straight forward. The masonry (brick in our case) is supported at the base with some type of foundation or lintel. The brick is then stacked row upon row, typically one story at a time until it reaces another support point. Most masonry facades have an air space between the masonry and the building. Therefore, masonry anchors are used to keep the brick from moving out away from the building.
The anchors are fastened to the metal stud framing with long self tapping screws. Then the hook is installed in the vertical slot of the anchor plate as shown in the photo. The hook is then set into the mortar bed which creates a physical connection between the building framing and the brick facade.
Window and Door Openings
 The masons install the bricks close to the windows and doors, however, they leave a small gap that can later be sealed with backer rod and caulking. As you can see in the photo there is a small gap to the left of the window that will receive the backer rod and caulking. Then mason will install a granite window sill for this project that will seal up the lower opening. The door openings will receive the same backer rod and caulking detail.
The masons install the bricks close to the windows and doors, however, they leave a small gap that can later be sealed with backer rod and caulking. As you can see in the photo there is a small gap to the left of the window that will receive the backer rod and caulking. Then mason will install a granite window sill for this project that will seal up the lower opening. The door openings will receive the same backer rod and caulking detail.
Be sure to check back in the coming days as I’ll do another post with all the finished masonry details. I hope these articles have helped everyone understand some basic brick facade over metal stud framing details.













The procedure is depicted very well on this post very well.I am a carpenter of over 25 years and more of this type of exterior finish is apparent with a lot of commercial construction. Will be watching for your next post with finished masonry details.
Each facade of every building or any structure of the house needs to be studied very well before applying. Bricks are good for the outlook of a subject, not necessarily as for designs but it is also for protection. Nice idea, that windows and doors are surrounded by bricks.