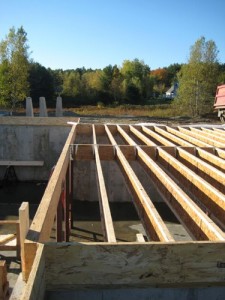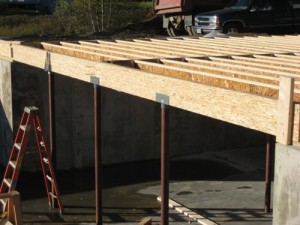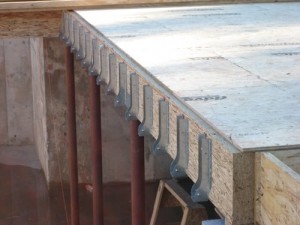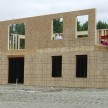TJI Framing
TJI Floor Joist Framing
 Engineered lumber continues to become more and more popular in today’s construction industry. TJI’s (engineered wood I joists) are my preferred framing members for floor systems. TJI’s offer many benefits compared to traditional dimensional lumber joists including: almost no twisting or warping, very little dimensional shrinkage, stiffness and strength.
Engineered lumber continues to become more and more popular in today’s construction industry. TJI’s (engineered wood I joists) are my preferred framing members for floor systems. TJI’s offer many benefits compared to traditional dimensional lumber joists including: almost no twisting or warping, very little dimensional shrinkage, stiffness and strength.
Framing a floor with TJI’s is really no different than framing with dimensional lumber. The one big difference is the hardness of the material which makes nailing into it a bit more difficult. Engineered joists are also a little less stable (can’t walk on them) until the sub-floor is installed.
TJI’s are available in many different sizes ranging from 9-1/2″ to 16″ deep and flanges 1-3/4″ to 3-1/2″ wide. The wide range of sizes allow for framing many structures from residential houses to commercial buildings. Check out one of our other articles on How To Size TJI Floor Joists.
Engineered Lumber Beams
 In addition to the TJI joists, we also use TimberStrand LSL Rim Boards and Parallam PSL Beams. The rim boards come in the same depths as the TJI joists. Parallam PSL Beams are the workhorse of beams for most buildings that we construct. Occasionally we’ll use the Microlams (LVL Beam) but PSL beams have great capacity and available sizes. Most lumber yards can help you size the beams to meet local and State building codes, otherwise you should consult with an engineer. You can read more about Engineered Lumber and why I think it’s a good investment.
In addition to the TJI joists, we also use TimberStrand LSL Rim Boards and Parallam PSL Beams. The rim boards come in the same depths as the TJI joists. Parallam PSL Beams are the workhorse of beams for most buildings that we construct. Occasionally we’ll use the Microlams (LVL Beam) but PSL beams have great capacity and available sizes. Most lumber yards can help you size the beams to meet local and State building codes, otherwise you should consult with an engineer. You can read more about Engineered Lumber and why I think it’s a good investment.
Dropped Vs Flush Joist Framing
This particular floor system has two framing approaches. For the framing shown in the photo, the beams are framed “flush” meaning they are in the same plane as the joists. This type of “flush” framing allows for more head room below. At the other end of this house there is a beam that is framed “dropped” which means the beam is framed below the joists such that the joists rest on top of the beam.
 In order to frame in a “flush” beam you’ll need appropriate hangers. As you can see in the photo hangers have been installed along the face of the carrying beam in order to carry the TJI joists. Anyone that’s ever nailed into a PSL beam will tell you it’s like trying to nail into rock.
In order to frame in a “flush” beam you’ll need appropriate hangers. As you can see in the photo hangers have been installed along the face of the carrying beam in order to carry the TJI joists. Anyone that’s ever nailed into a PSL beam will tell you it’s like trying to nail into rock.
That’s why I recommend you buy a Bostitch MCN-150 StrapShot Metal Connector Nailer. This pneumatic nail gun is specifically designed to allow you to shoot 1-1/2″ hanger nails directly into the pre-drilled hanger nail holes. This gun is an absolute necessity if you have any significant amount of hangers that need to be attached to PSL or Microlam beams. Metal Hanger Nail guns are specially designed to allow you to see the nail tip in the hole prior to shooting it in. This allows you to get each nail into the correct hole.
Installing Sub-Floor Over I-Joists
Once all the framing is in place we install 3/4″ Advantec sheathing on the deck. I highly recommend that you use a significant amount of PL Polyurethane Construction Adhesive between the Advantec and the TJI’s. Then make sure to either nail it down with ring shank nails or even better with screws. If you skimp on this step you’ll forever be haunted with floor squeaks. So don’t say I didn’t warn you, trust me, I’ve seen this happen far too many times.


















How big of a hole can be cut through the web of these floor beams? I have tji250 slient floor and beleive they are 14”.
Jack – It really depends on the exact joist model number, span, locating, etc. For example check out the following guide where they show many different scenarios depending on span, etc.
http://www.ilevel.com/literature/TJ-4000.pdf
Building addition 27’x 30’with garage underneath. Drawing calls for 18″ tji’s for the 27′ span so there is know columns in garage. My question is do they come 18″ and what is there true demensions? Is 18″ a true 18″ or 17 1/2″. I’m not real familiar with them.
KJ – Which model? There are many different versions with different flanges.
My plumber cut through a floor joist for the toilet. the location of the toilet has to be in that location. What can be done to repair the problem?
If this is a new home, your carpenter should have figured the location of the toilet ahead of time and adjusted the framing. TJI’s typically are not designed like traditional framing where you install a header to pick up the cut joist loading. Really need to consult with the floor designer and see how they want to proceed with a header or column below.
When TJI’s are used and run parallel to an exterior wall is a block required to tie the TJI to the top of the wall plate ?
Not sure what your question is. Typically we have a rim joist on the exterior wall, so the first TJI is off the wall.
I’m framing a14 x20 addition with TJIs flushed framed between 2 built up LVL girders the girders perpendicular to existing house.
The girders are supported off the ground on posts and they are under the roof load.Do I need an Lvl or rim joist on gable end in addition to TJI ?
Pete – Without seeing the design I have no way to comment. I’d ask your local building inspector his/her thoughts.